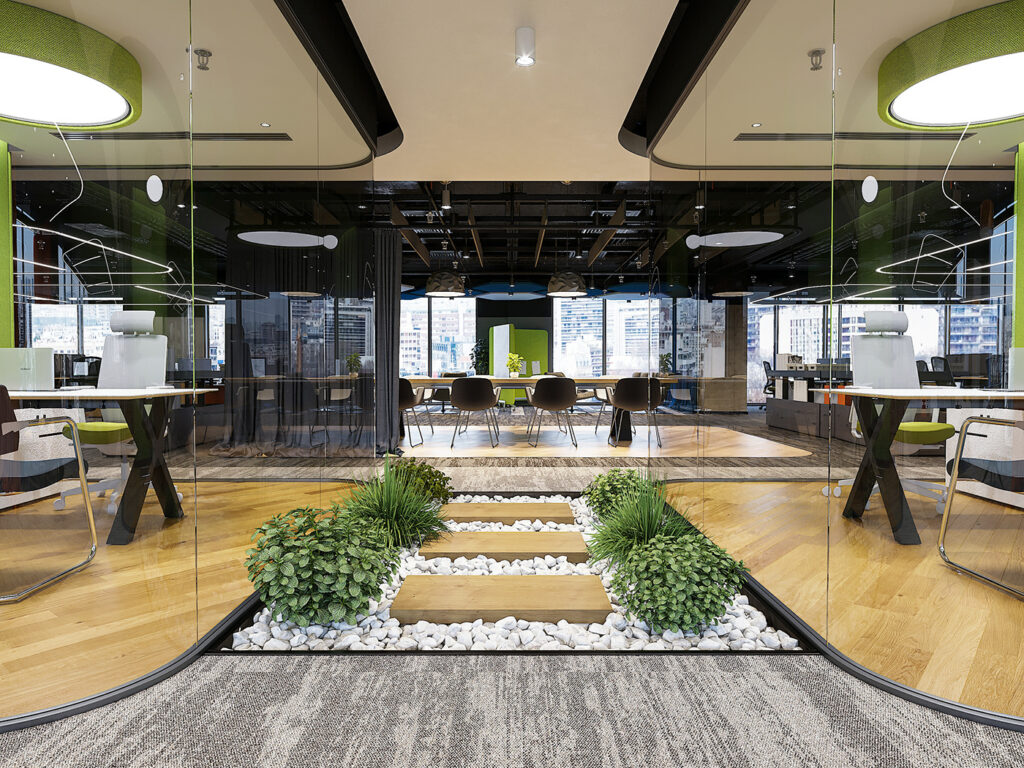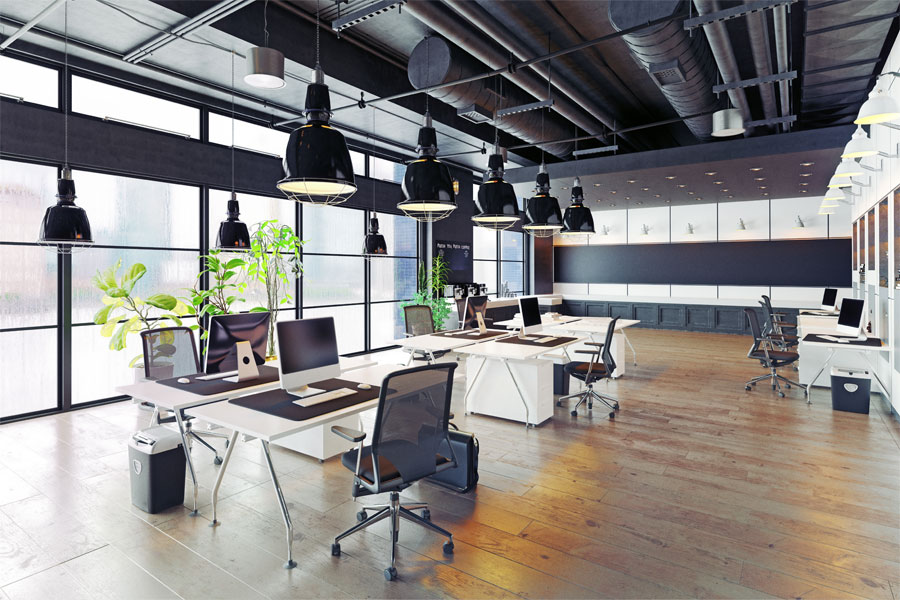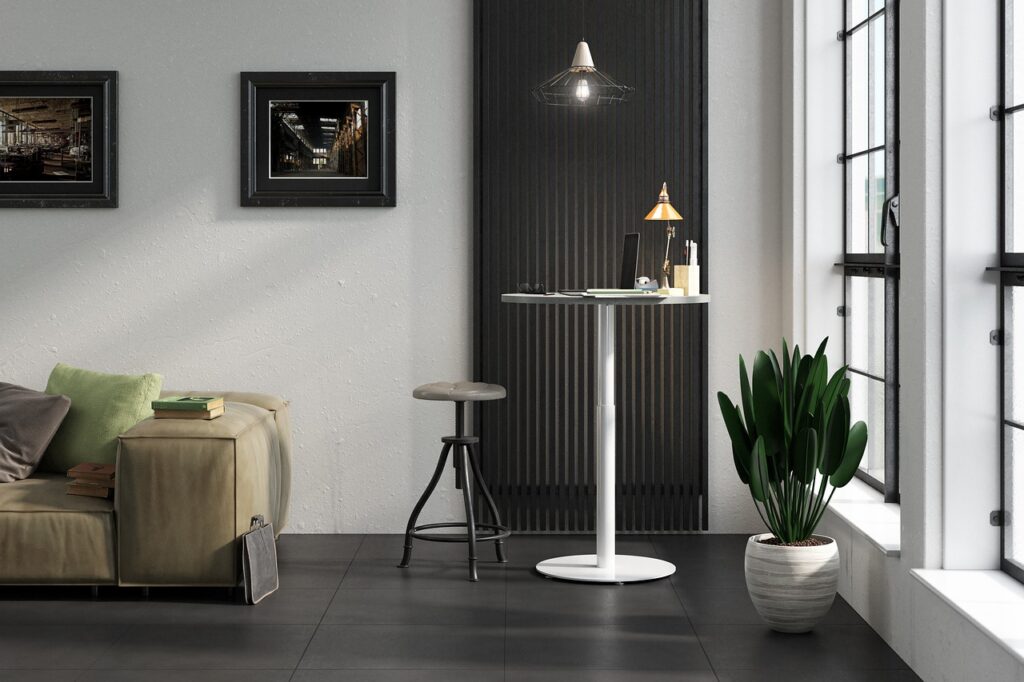In today’s competitive world, well-designed office space planning plays a pivotal role in boosting employee productivity, fostering collaboration, and reflecting a company’s culture. As businesses grow and evolve, the need for strategic space management becomes increasingly critical. This guide will delve into the essential aspects of office space planning and how it can transform your workspace into a dynamic and efficient environment.
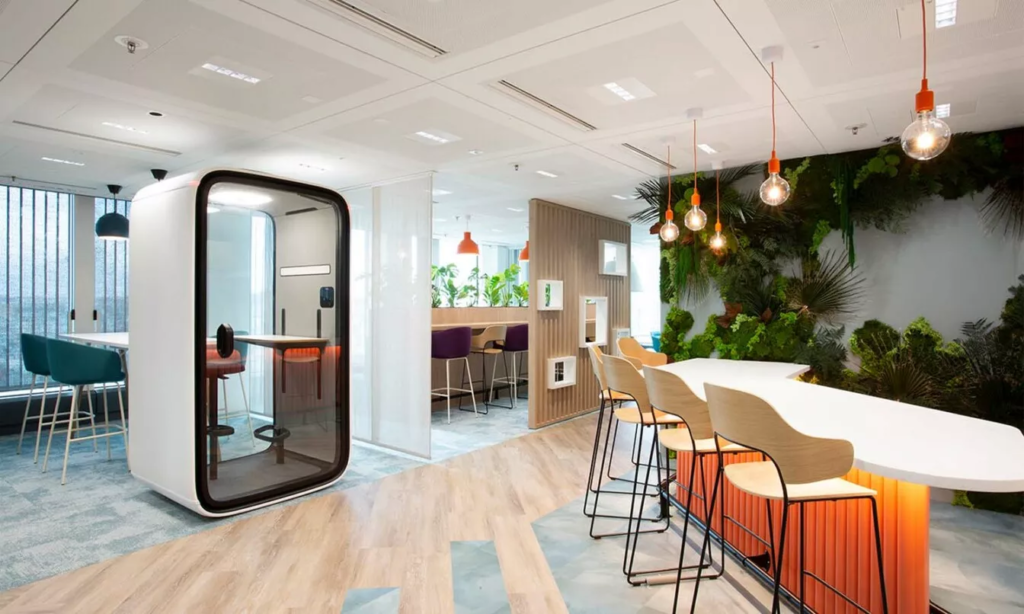
What Is Office Space Planning?
Office space planning is the strategic process of arranging workspaces to optimize functionality and productivity. It involves understanding the spatial requirements of a business, aligning them with the company’s goals, and creating a layout that ensures seamless workflow and collaboration.
Why Is Office Space Planning Important?
- Maximized Space Utilization
Effective office space planning ensures every inch of your workspace is utilized efficiently. This reduces wastage and allows businesses to get the most value out of their real estate investment. - Improved Employee Productivity
A well-planned office layout fosters a positive working environment, making employees more focused and engaged in their tasks. - Enhanced Collaboration
Thoughtfully designed spaces encourage teamwork and open communication, vital for business success. - Cost Efficiency
Proper planning can help save costs by avoiding unnecessary furniture or underutilized areas. - Future Scalability
Office space planning ensures the design is flexible enough to accommodate future growth and changes in business needs.
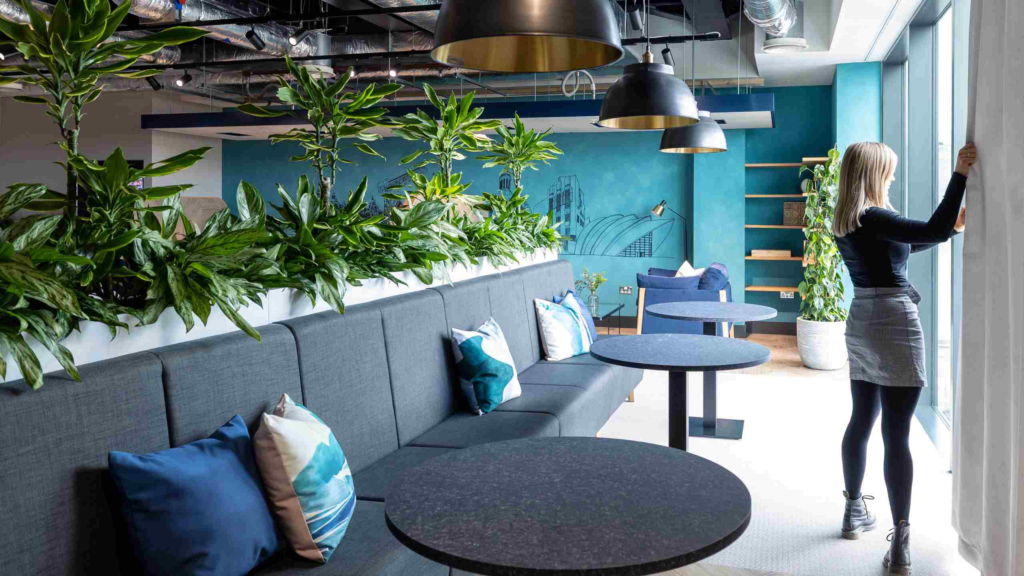
Key Elements of Office Space Planning
- Understanding Business Needs
Every company has unique requirements. Start by assessing your business operations, employee needs, and workflow patterns to ensure the layout aligns with organizational goals. - Flexible Design
Incorporate modular furniture and multi-purpose spaces to adapt to changing needs. Flexibility is crucial for accommodating new employees or evolving workstyles. - Zoning the Workspace
Divide your office into zones such as collaborative spaces, private work areas, meeting rooms, and recreational zones. Zoning helps in maintaining order and functionality. - Incorporating Technology
Integrate smart office technology, like automated lighting and virtual meeting systems, to streamline operations and enhance employee experience. - Prioritizing Comfort and Wellness
Ergonomic furniture, natural lighting, and biophilic design elements not only make the office more appealing but also boost employee well-being and productivity.

Steps to Create an Effective Office Space Plan
- Assess Current Space Usage
Begin by analyzing how your current space is being utilized. Identify underused areas and figure out how they can be optimized. - Set Clear Objectives
Define what you aim to achieve with your office space planning. Whether it’s improving productivity, enhancing collaboration, or accommodating more employees, clear goals will guide your process. - Create a Layout
Use tools like CAD software to draft a layout. Consider furniture placement, traffic flow, and accessibility. - Consult Experts
Work with professionals specializing in office interior design for insights and innovative solutions tailored to your needs. - Test the Layout
Before finalizing, test your plan with a small group of employees to gather feedback and make necessary adjustments.

Office Space Planning Trends in 2025
- Hybrid Workspaces
With remote work becoming the norm, companies are focusing on creating flexible spaces that cater to both in-office and remote employees. - Sustainability
Green office designs featuring eco-friendly materials and energy-efficient systems are in demand. - Open Floor Plans with Private Pods
While open floor plans foster collaboration, private pods offer a quiet space for focused work. - AI and Automation
Smart sensors and AI-powered tools are transforming office space planning by offering real-time data on space usage.

How AirBrick Infra Can Help
At AirBrick Infra, we specialize in crafting innovative office space planing solutions tailored to your unique business needs. Our expert team integrates cutting-edge technology with creative designs to deliver spaces that inspire and function seamlessly. Whether you’re looking to optimize your current office or design a new one, we’re here to bring your vision to life.
Conclusion
Office space planning is more than just arranging furniture—it’s about creating an environment where employees feel motivated, productive, and valued. By prioritizing flexibility, comfort, and technology, you can design a workspace that not only meets current needs but is also prepared for future challenges.
Looking to revamp your workspace? Check out our office interior design solutions for ideas and expert assistance.
Take the first step toward an inspiring and efficient workspace with AirBrick Infra!



