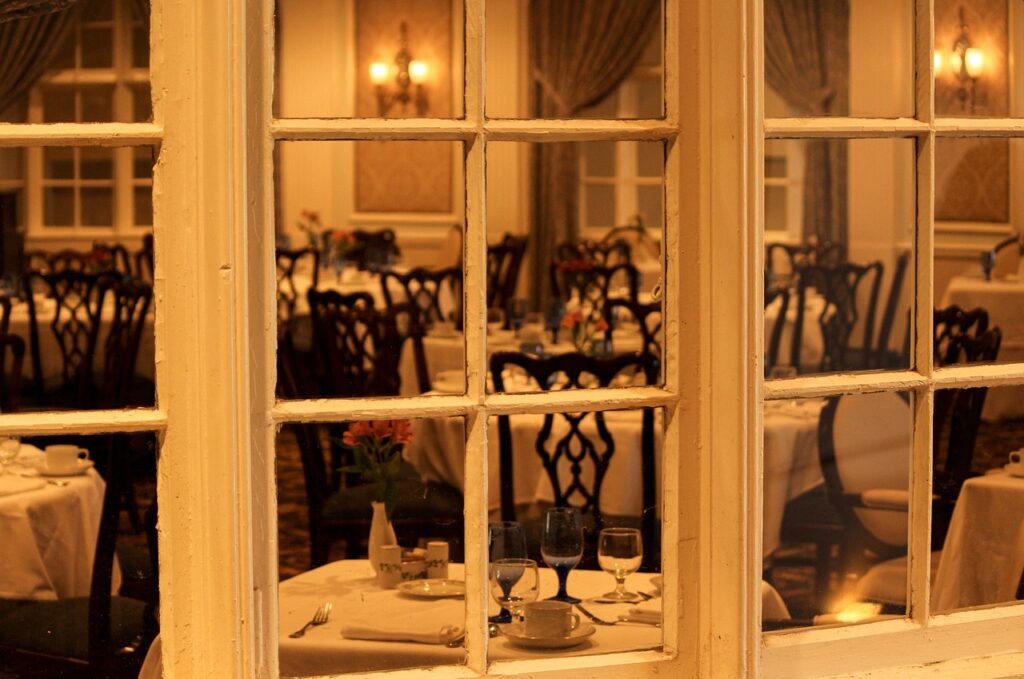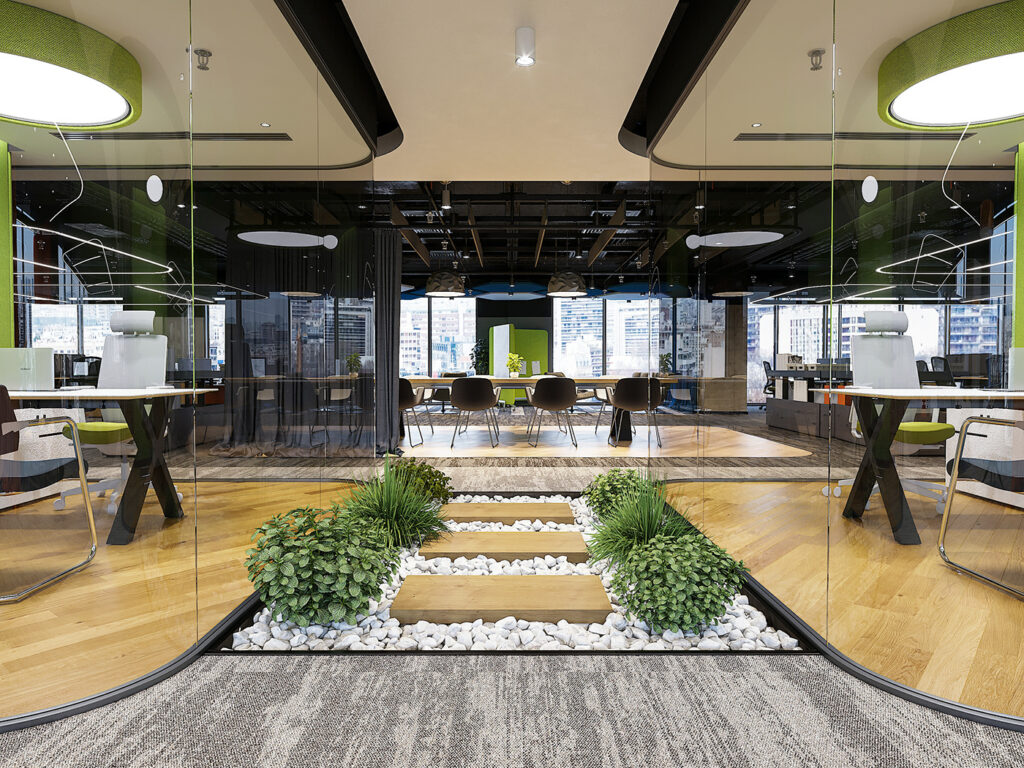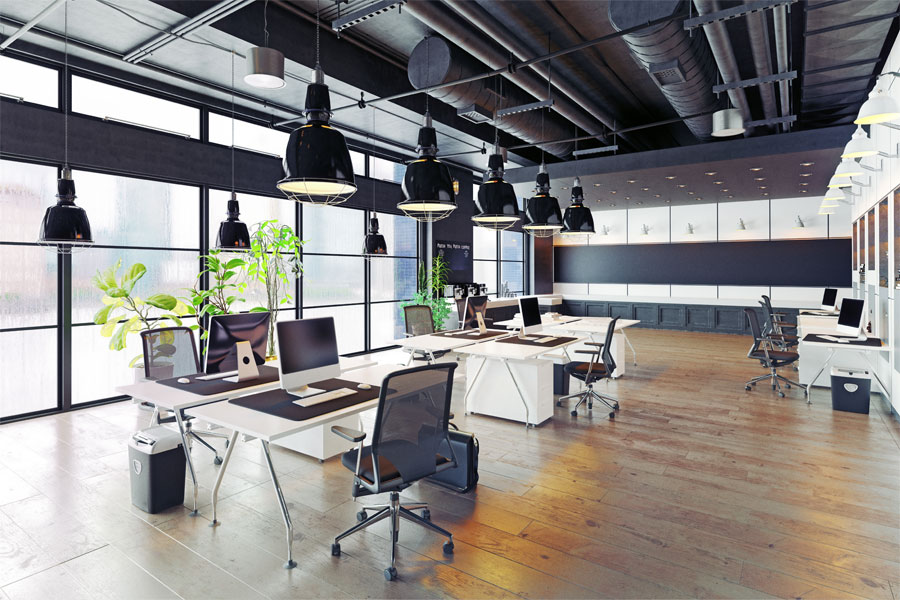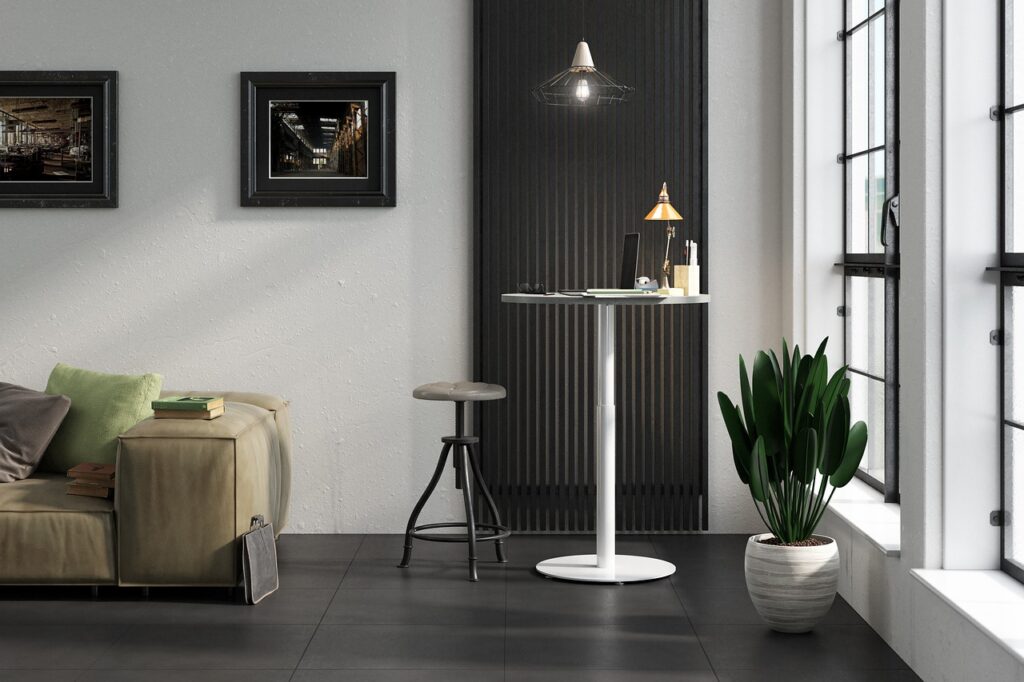When dining out or enjoying a night at a bar, the ambiance and overall experience go beyond just the food and drinks. The acoustics of a space play a crucial role in creating a pleasant environment where patrons can converse comfortably and enjoy the atmosphere. Designing restaurants and bars with optimal acoustics requires careful consideration of the space, materials, and layout. This article delves into the significance of acoustics in the design of restaurants and bars. We explore how a commercial interior design company utilizes space planning and the design and build process to create spaces that enhance the dining experience through controlled noise levels and improved sound quality.
Also read:Top Trends of Office Interior design evolving in 2023
I. The Impact of Acoustics on the Dining Experience
Noise Control and Comfort
Excessive noise levels in restaurants and bars can create a chaotic and uncomfortable dining experience. Excessive background noise can lead to difficulties in conversation, increased stress levels, and reduced overall satisfaction. Acoustic design aims to control noise levels, ensuring a comfortable environment where patrons can enjoy their meals and engage in conversations without straining to be heard.
Sound Quality and Ambiance
Acoustic design also plays a significant role in enhancing the sound quality within restaurants and bars. By managing reflections, echoes, and reverberations, designers can create a balanced and pleasant soundscape. This contributes to the overall ambiance of the space, making it more enjoyable for patrons. The careful control of sound helps create an immersive environment where music, conversations, and other sounds blend harmoniously.
II. Space Planning and Acoustic Considerations
Strategic Layout and Seating Arrangement
Space planning is an essential aspect of designing restaurants and bars with optimal acoustics. A commercial interior design company carefully considers the layout and seating arrangement to manage noise levels effectively. By strategically placing tables, booths, and seating areas, designers can create smaller, more intimate spaces that promote conversation while minimizing noise propagation throughout the venue.
Acoustic Separation of Zones
Restaurants and bars often consist of different zones or areas, each serving a specific purpose. A commercial interior design company utilizes acoustic design to separate these zones and control noise levels. For example, incorporating acoustic panels or dividers can help create separate dining and lounge areas, minimizing noise bleed and maintaining a distinct atmosphere in each space.
Our space planning services in commercial interior design focus on optimizing the functionality and efficiency of your workspace, ensuring a seamless and well-utilized layout.
III. Design and Build Process for Acoustic Optimization
Material Selection
The choice of materials significantly impacts the acoustics of a restaurant or bar. A commercial interior design company carefully selects materials that absorb or diffuse sound waves, such as acoustic ceiling tiles, wall panels, and fabric coverings. These materials help reduce noise reflections and improve sound quality within the space.
Lighting and Acoustics Integration
Lighting fixtures are not only essential for creating the desired ambiance but can also be integrated with acoustic elements. A commercial interior design company utilizes suspended lighting fixtures, such as pendant lamps, which can also incorporate acoustic panels. This dual functionality enhances both the lighting design and the acoustics of the space.
Our design and build services in commercial interior design offer a comprehensive solution from concept development to final construction, ensuring a seamless and efficient process.
IV. Enhancing Acoustics Through Design and Build
HVAC System Considerations
Heating, ventilation, and air conditioning (HVAC) systems can have a significant impact on the acoustics of a restaurant or bar. A commercial interior design company works closely with mechanical engineers to design HVAC systems that are both efficient and quiet. Careful consideration is given to noise levels generated by equipment, ductwork design, and the positioning of vents to minimize noise disruptions.
Professional Audio Design
In establishments where music plays a central role, such as bars and nightclubs, a commercial interior design company collaborates with audio professionals to optimize the sound system design. Proper speaker placement, acoustic treatment, and soundproofing techniques ensure an immersive and high-quality audio experience while maintaining control over noise levels.
Our 3D visualization services in commercial interior design bring your vision to life, providing realistic and immersive representations of your space before construction begins
Conclusion
The role of acoustics in designing restaurants and bars cannot be understated. It significantly influences the overall dining experience, comfort, and ambiance. A commercial interior design company plays a crucial role in optimizing acoustics through space planning, material selection, and collaboration with audio professionals. By carefully considering the layout, incorporating acoustic elements, and integrating lighting and HVAC systems, designers create spaces that enhance conversation, control noise levels, and create a pleasant soundscape. The result is an enjoyable dining experience where patrons can savor their meals, engage in conversations, and immerse themselves in the ambiance. By prioritizing acoustics in the design and build process, restaurants and bars can set themselves apart and provide memorable experiences for their patrons.
Also read:Top 20 Office Interior Designer Companies in Delhi NCR





