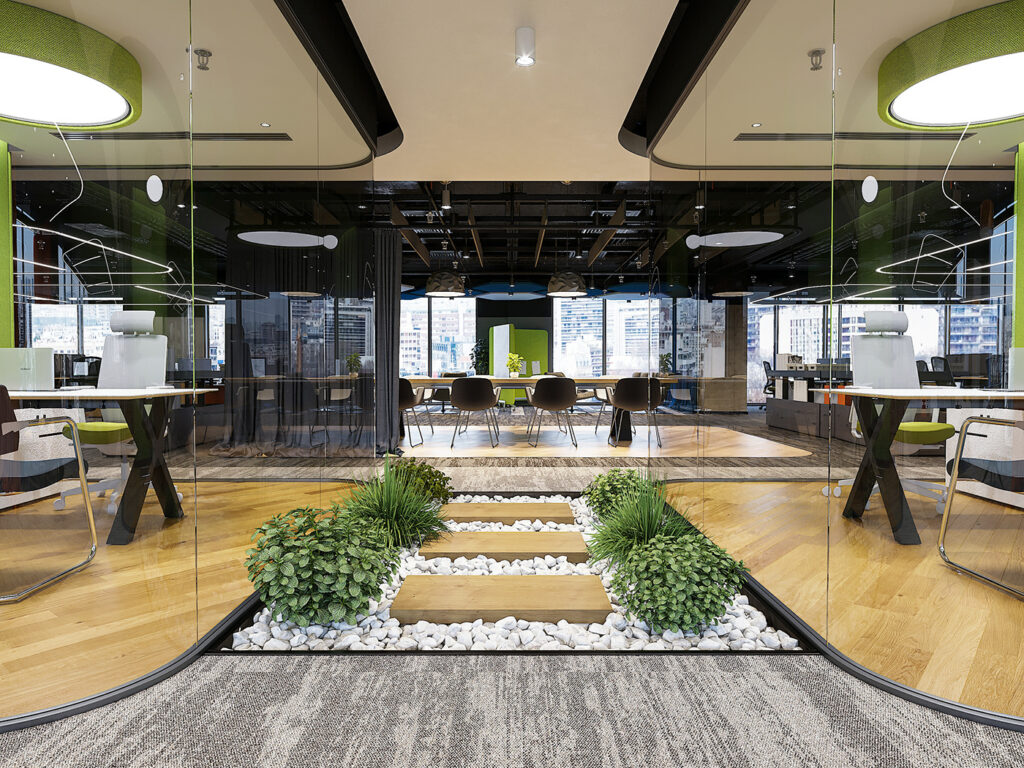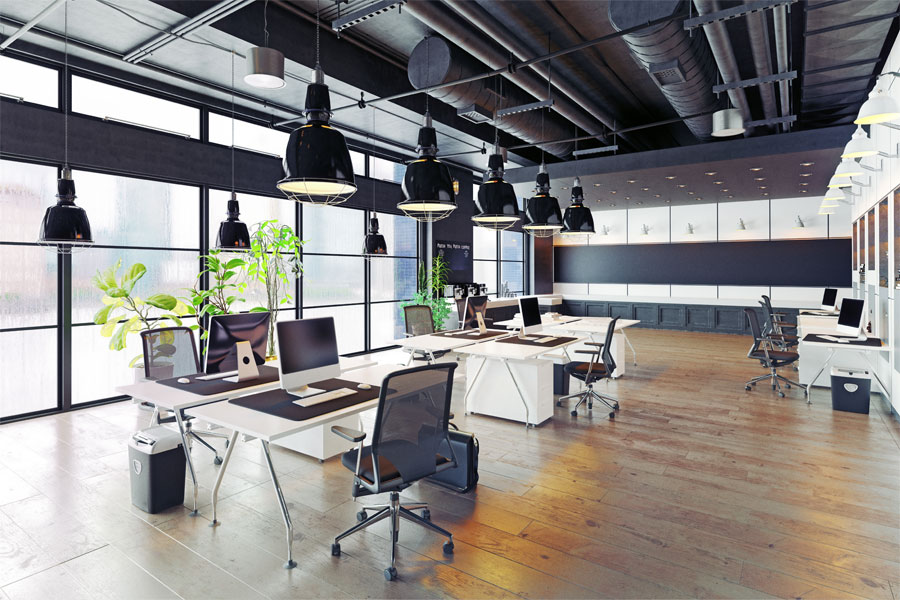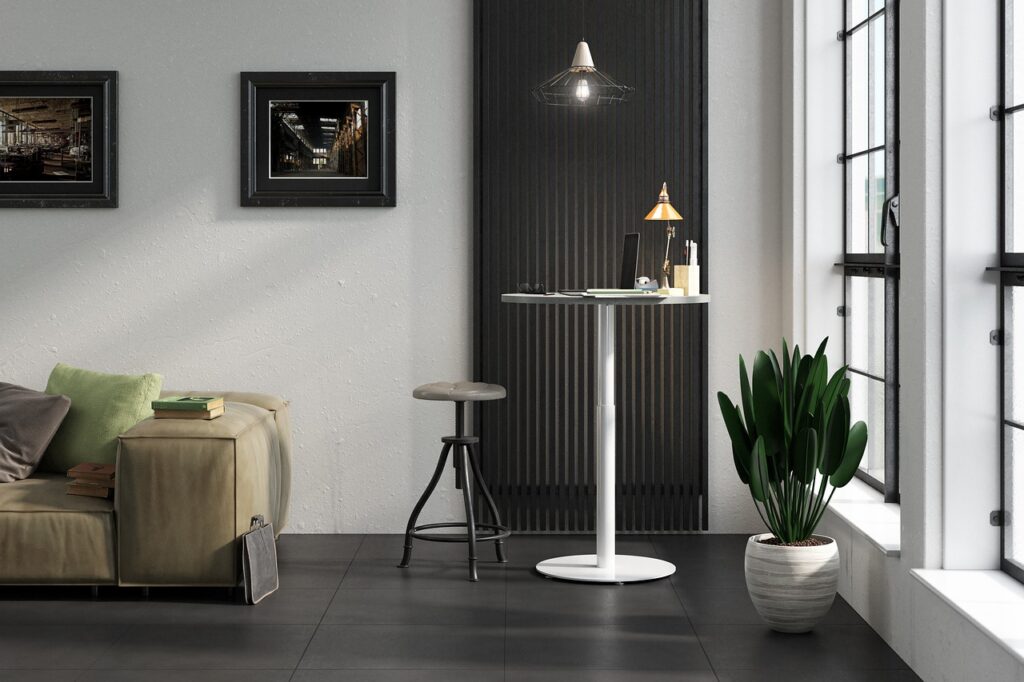Factors to consider while selecting and designing a office
Designing an office is a complex and multifaceted process that requires careful consideration of a range of factors. Creating an office that is functional, productive, and aesthetically pleasing requires a great deal of planning, attention to detail, and a clear understanding of the needs and requirements of the business and its employees. Whether you’re hiring a commercial interior design agency or looking for an expert interior designer, these factors remain crucial.
In this write-up, we will explore the key factors that should be considered when designing an office, from place finalization to interior design and execution.
1. Location and Building Type
The first step in creating an office is to determine the location and type of building in which it will be located. The location of the office is crucial as it impacts accessibility for both employees and clients. It is important to consider proximity to public transportation, parking, and other amenities when selecting a location for the office. The type of building also plays a crucial role in the overall design of the office. For instance, a traditional office space with cubicles may not be suitable for a modern and collaborative work culture, and a building with limited natural light may not be suitable for businesses that require a lot of visual work.
2. Space Planning
The second factor to consider is space planning, which involves determining the overall layout of the office space. Space planning should consider the workflow, number of employees, and the size and shape of the building. The overall goal is to create a functional and efficient space that maximizes productivity and minimizes distractions. It is important to consider the specific needs of each department and allocate space accordingly.
3. Lighting
Lighting is a critical factor in creating a functional and productive office space. Natural light is the best source of lighting, so it is important to maximize the amount of natural light that enters the office space. This can be done by placing workstations and offices close to windows and installing skylights if possible. Artificial lighting should also be used to supplement natural light, and the lighting should be adjustable to accommodate different needs and preferences.
4. Acoustics
Acoustics are another important consideration when designing an office. Noise pollution can be a major distraction for employees, and it is important to create a space that minimizes external noise while also providing privacy for employees. This can be achieved through the use of sound-absorbing materials, such as carpets, curtains, and acoustic panels.
5. Ergonomics
Ergonomics is the science of designing a workspace that is comfortable and safe for employees. This includes selecting the right furniture, such as chairs and desks, that are adjustable to accommodate different body types and postures. It also involves ensuring that the space is designed to minimize strain on the eyes, neck, and back, such as by positioning computer monitors at the right height and distance.
6. Brand Identity
The design of an office should reflect the brand identity of the business. This includes using the company’s logo and color scheme in the design of the space, as well as creating a cohesive and consistent visual aesthetic throughout the office. This helps to create a strong sense of brand identity and can be used to reinforce the company’s values and mission.
7. Collaboration and Communication
Modern offices are designed to encourage collaboration and communication between employees. This can be achieved through the use of open floor plans, shared workspaces, and communal areas such as break rooms and coffee stations. It is important to strike a balance between open and private spaces, to accommodate both collaborative work and individual tasks.
8. Flexibility
Flexibility is another important consideration in office design, as the needs of a business can change over time. A flexible office design allows for changes in the layout or use of space without requiring major renovations. This can be achieved through the use of modular furniture, movable walls, and flexible technology.
Read: What is commercial interior design?





