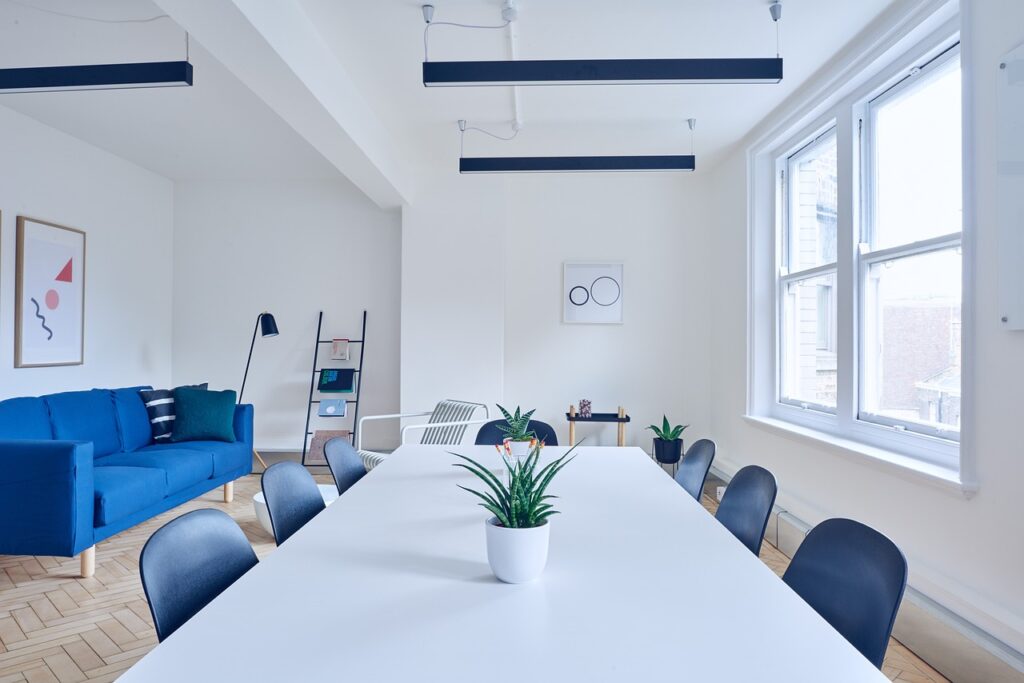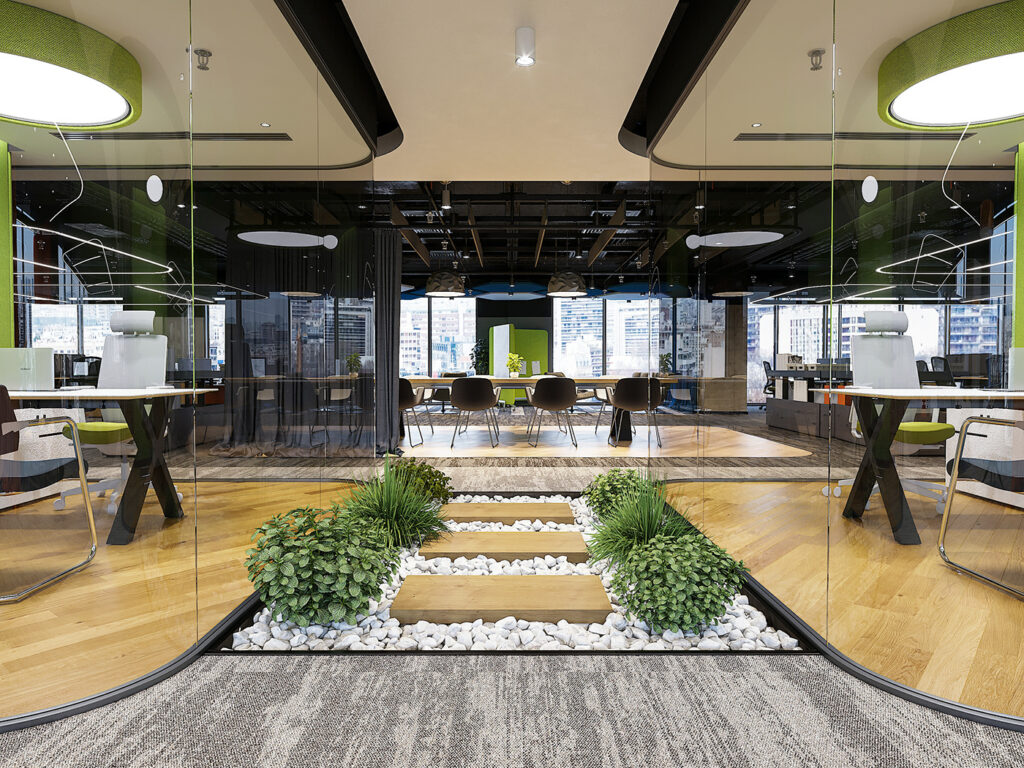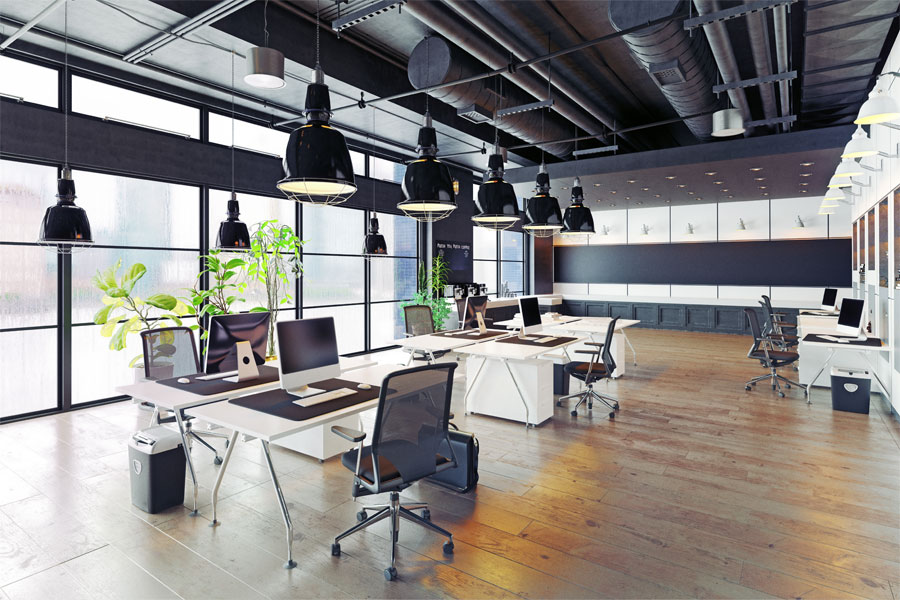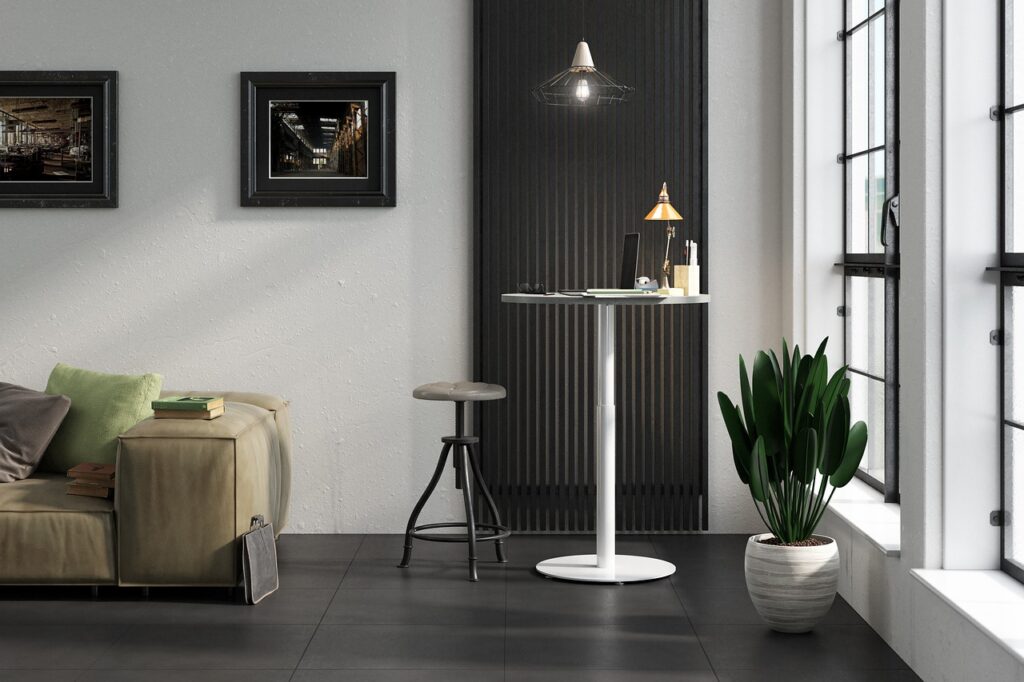Commercial interior design refers to the design and layout of public spaces, offices, and retail environments to enhance their functionality, aesthetics, and user experience. Commercial spaces must cater to a wide range of needs, including employee productivity, customer satisfaction, and brand identity. Therefore, a well-designed commercial space can have a significant impact on the success of a business. In this article, we will explore the importance of commercial interior design, its essential elements, and the design process involved in creating a functional and aesthetically pleasing space.
Differences between Residential and Commercial Interior Design
Residential and commercial interior design differ in many ways, from the design process to the end goals. Here are some key differences:
- Functionality: Commercial interior design must prioritize functionality over aesthetics, while residential interior design can focus on both. Commercial spaces must cater to the needs of employees and customers, while residential spaces cater to the needs of the occupants.
- Budget: Commercial interior design often has a larger budget than residential interior design due to the higher stakes involved in creating a successful business environment. Residential interior design tends to focus more on personal style and comfort rather than business goals.
- Regulations: Commercial interior design is subject to many regulations, such as building codes, safety standards, and accessibility guidelines, that residential interior design may not have to consider.
- Brand Identity: Commercial interior design often focuses on enhancing a brand’s identity and creating a unique experience for customers. Residential interior design tends to focus more on personal style and comfort.
- Project Timeline: Commercial interior design projects tend to have tighter deadlines due to the need to open or reopen a business. Residential interior design projects often have more flexible timelines.
What Does a Commercial Interior Designer Do?
Commercial interior designers work with businesses to create functional and aesthetically pleasing spaces that cater to the needs of employees and customers. Here are some of the tasks that a commercial interior designer may perform:
- Meeting with clients to discuss their needs, goals, and budget for the project.
- Conducting research on the client’s industry and competition to understand the brand identity and create a unique experience for customers.
- Creating a concept for the space, including the layout, color scheme, furniture, and accessories, that aligns with the client’s vision and preferences.
- Developing detailed plans, elevations, and specifications for the space, including lighting, flooring, and furniture.
- Creating detailed drawings and documents for the construction team to follow, ensuring that the design is executed as planned.
- Overseeing the construction process, ensuring that the design is executed according to plan and within budget.
- Selecting and specifying finishes, materials, and furnishings that are functional, safe, and aesthetically pleasing.
- Collaborating with architects, engineers, and other design professionals to ensure that the space is functional, safe, and aesthetically pleasing.
- Creating a project timeline and managing the project to ensure that it is completed on time and within budget.
In conclusion, commercial interior design is a specialized field that requires a deep understanding of business goals, brand identity, and the needs of employees and customers. Commercial interior designers must be skilled in creating functional and aesthetically pleasing spaces that enhance the client’s brand identity, improve productivity, and create a unique experience for customers. By working closely with the client and other design professionals, commercial interior designers can create successful business environments that enhance profitability and set the stage for future growth.
Importance of Commercial Interior Design



The significance of commercial interior design can be attributed to its ability to increase employee productivity, customer satisfaction, and overall business profitability. Here are some of the primary benefits of commercial interior design:
- Enhances Employee Productivity: An aesthetically pleasing, comfortable, and functional workspace can have a positive impact on employee morale, leading to increased productivity, creativity, and job satisfaction. The design of the workspace must accommodate the work style of employees and provide adequate lighting, acoustics, and air quality.
- Attracts and Retains Customers: A well-designed commercial space can create a positive first impression and attract customers. It can also create an enjoyable shopping or dining experience, encouraging customers to return. The design of the space must take into account the target audience, the brand’s values, and the functionality of the space.
- Increases Brand Identity: The interior design of a commercial space can reflect a brand’s personality, values, and vision, helping to establish a unique brand identity. The design elements, including color scheme, furniture, and wall art, must align with the brand’s mission and create a memorable experience for customers.
- Optimizes Space Usage: Efficiently designed commercial spaces can maximize space usage, resulting in increased functionality, productivity, and profitability. The design of the space must ensure the optimal utilization of every inch of space, including storage, workstations, and customer areas.
Elements of Commercial Interior Design
A successful commercial interior design incorporates several elements that work together to create an inviting and functional space. These include:
- Space Planning: The first step in commercial interior design is space planning. It involves determining the optimal layout of the space to ensure efficient usage of every inch of space. The designer must consider the workflow, the number of employees and customers, and the brand’s aesthetic and functional requirements.
- Lighting: Proper lighting can enhance the ambiance and mood of the space, highlight specific areas, and create an inviting and welcoming atmosphere. The lighting design must cater to the space’s purpose, including task lighting, ambient lighting, and accent lighting.
- Color Scheme: A well-chosen color scheme can create a specific mood and atmosphere, reflecting the brand’s personality and style. The designer must consider the psychological impact of colors and choose a scheme that aligns with the brand’s values and purpose.
- Flooring: Flooring can significantly impact the appearance, durability, and safety of the space, making it an essential element of commercial interior design. The designer must choose flooring that is durable, easy to maintain, and aesthetically pleasing, catering to the space’s purpose and design.
- Furniture: Carefully selected furniture can enhance the functionality and aesthetics of the space, creating a comfortable and inviting environment for employees and customers. The designer must choose furniture that is ergonomic, durable, and aligns with the brand’s aesthetic.
- Wall Art and Accessories: Wall art and accessories can add personality and style to the space, reflecting the brand’s identity and creating a memorable experience for customers. The designer must choose art and accessories that complement the color scheme, furniture, and overall design of the space
Design Process
The commercial interior design process involves several stages, including:
- Consultation: The designer meets with the client to discuss their needs, goals, and budget for the project. The designer must understand the client’s vision and preferences to create a design that aligns with their expectations.
- Concept Development: The designer creates a concept for the space, including the layout, color scheme, furniture, and accessories. The concept should cater to the client’s needs and goals, reflecting their brand identity and creating a functional and aesthetically pleasing space.
- Design Development: The designer develops detailed plans, elevations, and specifications for the space, including lighting, flooring, and furniture. The designer must ensure that every element of the design is functional, safe, and aesthetically pleasing.
- Construction Documentation: The designer creates detailed drawings and documents for the construction team to follow, ensuring that the design is executed as planned.
- Project Management: The designer oversees the construction process, ensuring that the design is executed according to plan and within budget. The designer should also ensure that the space is functional, safe, and aesthetically pleasing.
Conclusion
Commercial interior design plays a crucial role in the success of a business. It enhances employee productivity, customer satisfaction, and brand identity, ultimately leading to increased profitability. A well-designed commercial space must cater to the needs of employees and customers, reflect the brand’s identity, and create a functional and aesthetically pleasing environment. The design process involves several stages, including consultation, concept development, design development, construction documentation, and project management. With the right commercial interior design, businesses can create a competitive advantage, enhance their brand identity, and increase their profitability.





