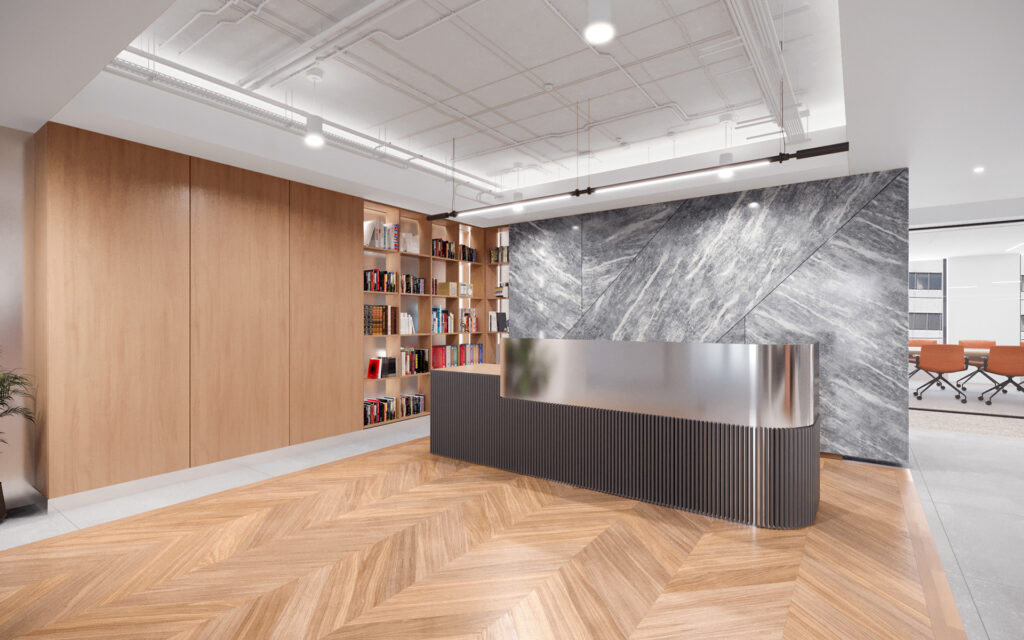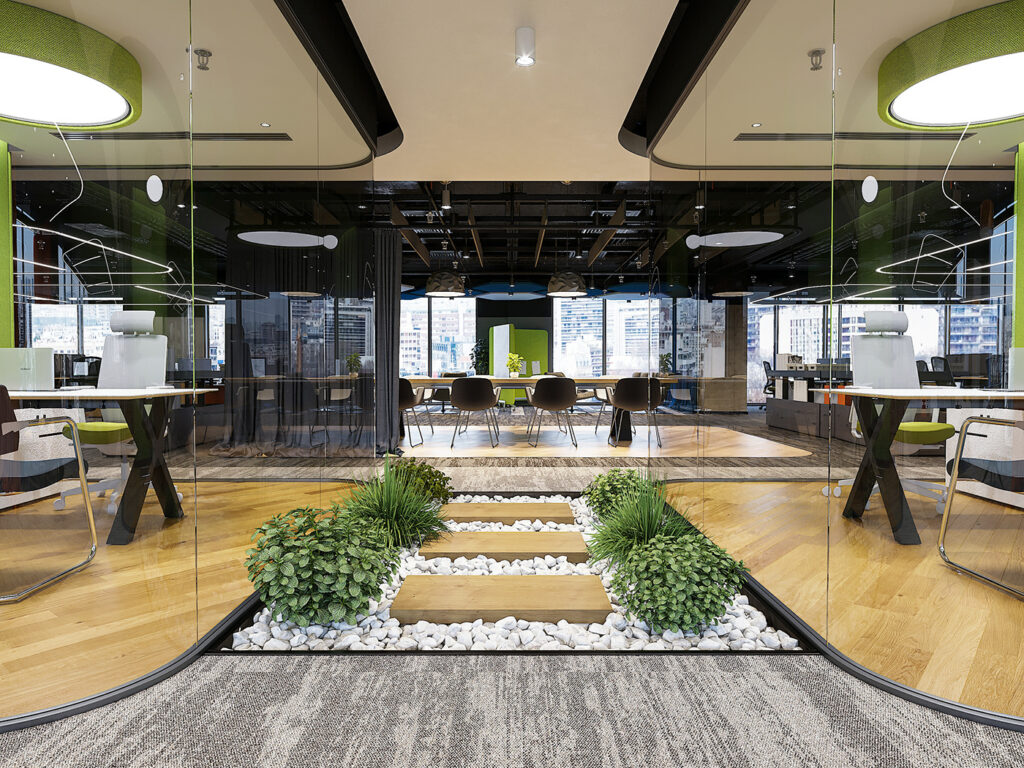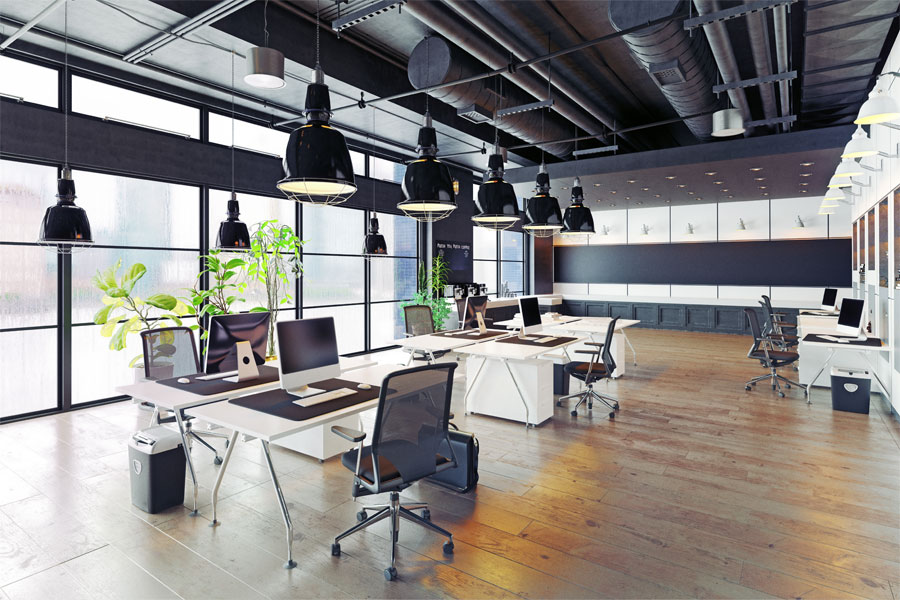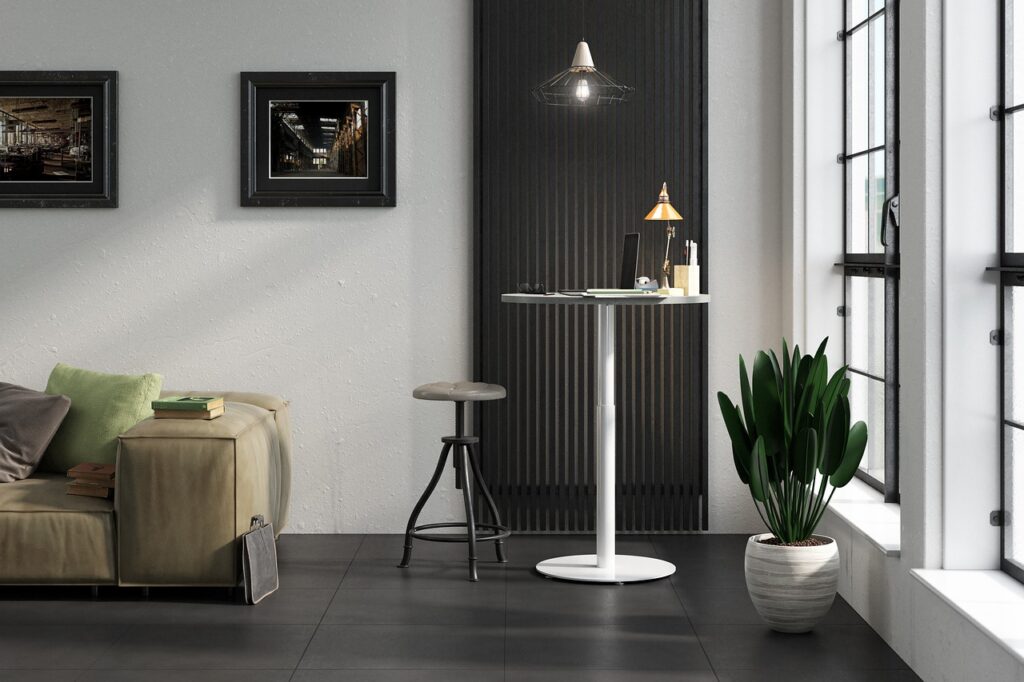Designing commercial interiors that prioritize accessibility is not only a legal requirement but also a moral obligation. It is essential to create spaces that are inclusive and cater to the needs of individuals with disabilities. From offices and retail stores to restaurants and healthcare facilities, ensuring equal access and a positive experience for all is paramount. In this article, we will delve into the significance of designing for accessibility in commercial interiors. We will also explore the crucial role that commercial interior design companies play in creating inclusive spaces that accommodate individuals with disabilities and promote a sense of belonging.
Also read:Top 20 Office Interior Designer Companies in Delhi NCR
Understanding Accessibility Standards and Regulations
Designing for accessibility starts with a comprehensive understanding of the accessibility standards and regulations. Various guidelines, such as the Americans with Disabilities Act (ADA) in the United States, provide specific requirements for commercial spaces to ensure equal access and usability for individuals with disabilities. These guidelines cover areas such as entrances, ramps, doorways, circulation paths, restrooms, and signage.
Commercial interior design companies are well-versed in accessibility standards and regulations. They stay up-to-date with the latest requirements and ensure that commercial interiors are designed in compliance with these guidelines. By collaborating with commercial interior design companies, businesses can create spaces that are accessible and welcoming to all individuals.
Universal Design Principles
Universal design principles go beyond mere compliance with accessibility standards. They aim to create environments that are accessible and usable by everyone, regardless of their abilities or disabilities. Universal design seeks to remove barriers and accommodate a wide range of users through thoughtful design choices.
Commercial interior design companies embrace universal design principles in their projects. They consider factors such as clear circulation paths, appropriate lighting, non-slip flooring, and ergonomic furniture to enhance accessibility and usability for all individuals. By incorporating universal design, commercial interior design companies create spaces that are inclusive, comfortable, and user-friendly.
Our design and build services in commercial interior design offer a comprehensive solution from concept development to final construction, ensuring a seamless and efficient process.
Entrance and Circulation
Entrances and circulation paths are critical areas to consider when designing for accessibility in commercial interiors. Accessible entrances should provide barrier-free access for individuals with disabilities, including wheelchair users. This includes features such as ramp access, automated doors, appropriate door widths, and clear signage.
Commercial interior design companies collaborate with businesses to design accessible entrances and circulation paths. They ensure that ramps are of the correct slope, doorways are wide enough to accommodate wheelchair users, and there are no obstacles that impede movement. By paying attention to these details, commercial interior design companies create welcoming spaces that are easily accessible to everyone.
Our space planning services in commercial interior design focus on optimizing the functionality and efficiency of your workspace, ensuring a seamless and well-utilized layout.
Restrooms and Facilities
Restrooms and facilities are areas that require careful attention to accessibility. Commercial interiors should have accessible restrooms that meet the specific requirements outlined in accessibility guidelines. This includes features such as grab bars, properly positioned fixtures, adequate clearances, and accessible signage.
Commercial interior design companies collaborate with businesses to design accessible restrooms and facilities that cater to individuals with disabilities. They ensure that grab bars are properly installed, sinks and fixtures are at appropriate heights, and clearances are maintained for wheelchair users. By designing inclusive restrooms and facilities, commercial interior design companies promote equal access and comfort for all individuals.
Lighting and Signage
Lighting and signage are crucial aspects of designing for accessibility in commercial interiors. Adequate lighting helps individuals with visual impairments navigate spaces comfortably and safely. Clear and visible signage, including braille signage, ensures that individuals with visual impairments can easily locate different areas within a commercial interior.
Commercial interior design companies pay special attention to lighting and signage to enhance accessibility. They ensure that spaces are well-lit, avoiding harsh glare or shadows that could impede visibility. Additionally, they design signage that is clear, legible, and includes braille for individuals with visual impairments. By focusing on these elements, commercial interior design companies create environments that are inclusive and easily navigable for everyone.
Our 3D visualization services in commercial interior design bring your vision to life, providing realistic and immersive representations of your space before construction begins
Conclusion
Designing for accessibility in commercial interiors is essential for creating inclusive spaces that cater to the needs of individuals with disabilities. Commercial interior design companies play a vital role in this process, ensuring that commercial interiors comply with accessibility standards, embracing universal design principles, and addressing specific areas such as entrances, circulation paths, restrooms, lighting, and signage. By collaborating with commercial interior design companies, businesses can create inclusive spaces that promote equal access, foster a sense of belonging, and enhance the overall experience for all individuals.
Also read:Top Trends of Office Interior design evolving in 2023





