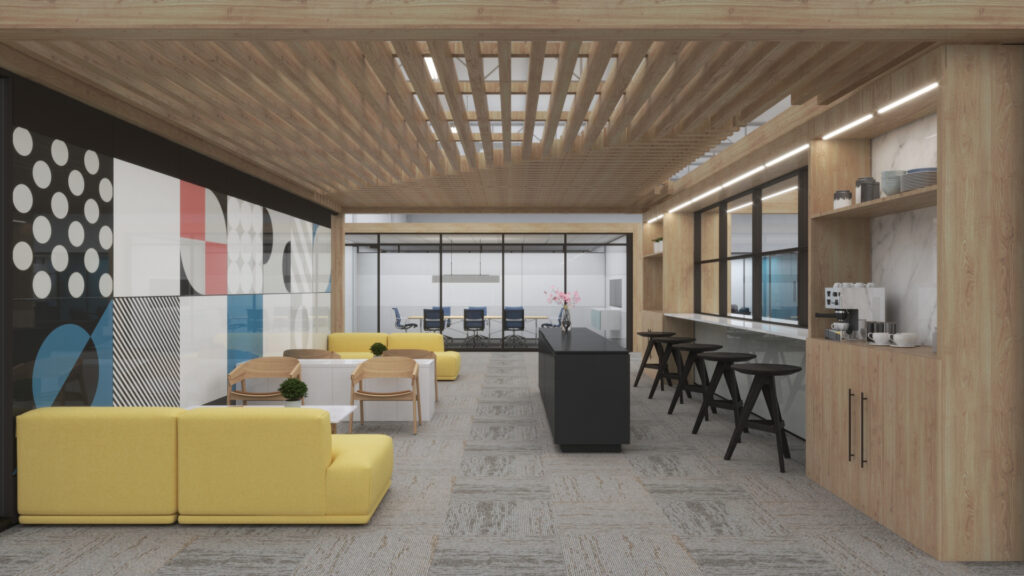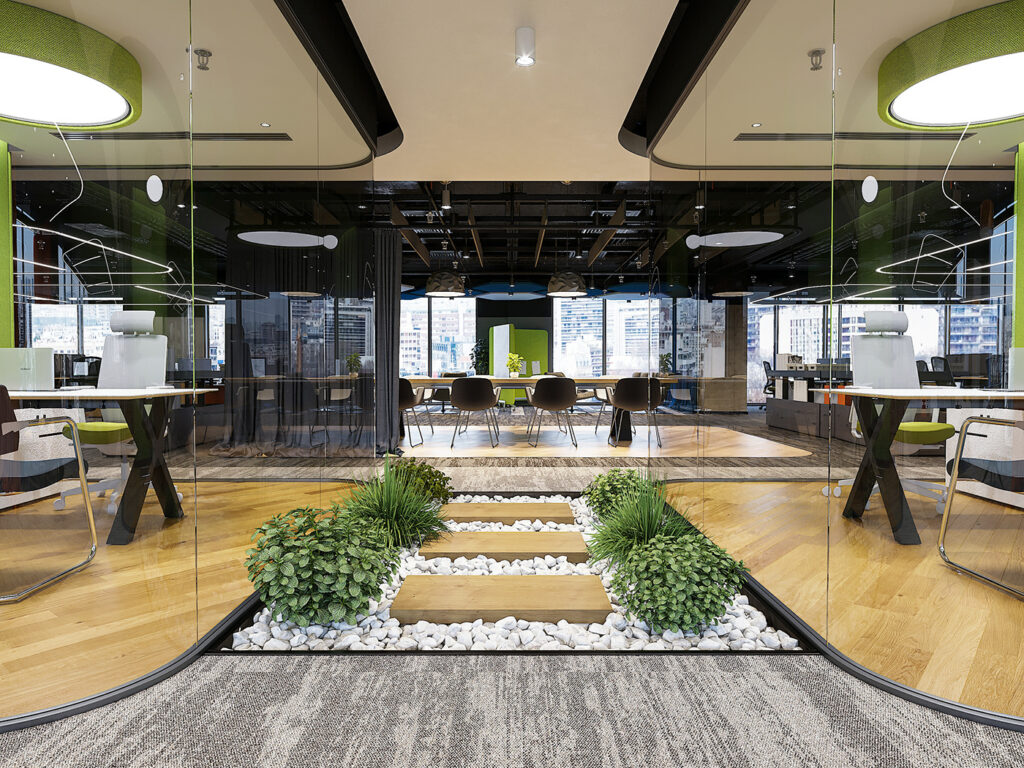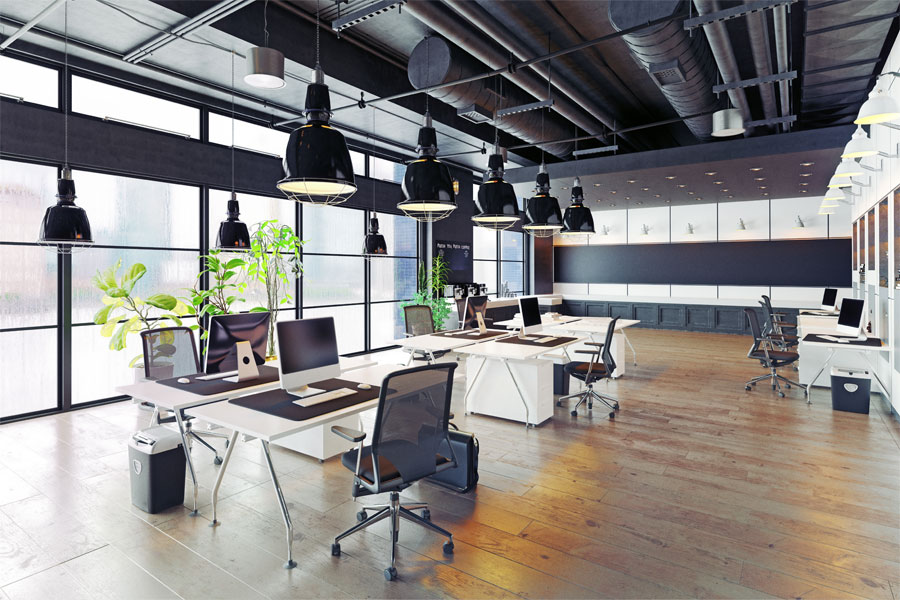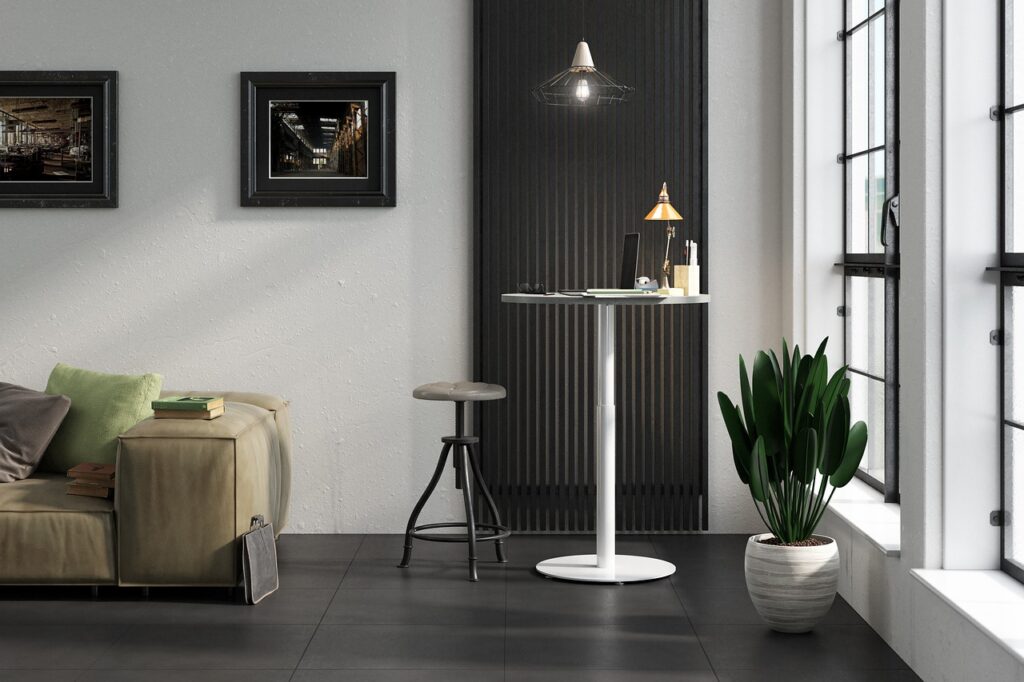Construction offices are the backbone of a project’s planning, execution, and management. Designing these spaces requires balancing functionality, professionalism, and creativity to create a productive environment for teams that handle high-stakes projects. Effective construction office interior design reflects the industry’s energy and technical precision while fostering collaboration and efficiency.
Airbrick Infra, a leader in innovative interior solutions, specializes in crafting office spaces tailored for the construction industry. With a keen understanding of industry-specific needs, Airbrick Infra creates interiors that inspire and support teams to excel.

The Importance of Thoughtful Construction Office Interior Design
1. Boosts Efficiency
A well-designed construction office ensures that workflows are seamless. With organized layouts, accessible storage, and well-defined zones, employees can focus on their tasks without distractions.
2. Reflects Professionalism
A construction office often serves as a client-facing space. Its design must convey competence, trustworthiness, and attention to detail, which are the hallmarks of the construction industry.
3. Enhances Collaboration
Construction projects involve multiple teams working together. A collaborative office layout with open spaces and dedicated meeting rooms facilitates communication and teamwork.
4. Supports Employee Well-Being
Comfortable workspaces with ergonomic furniture, good lighting, and designated relaxation areas contribute to employee satisfaction and productivity.

Essential Tips for Construction Office Interior Design
1. Define Functional Zones
A construction office must cater to a range of activities, from project planning and administrative work to client meetings. Airbrick Infra emphasizes creating distinct zones for:
- Administrative Work: Private or semi-private cubicles for focused tasks.
- Team Collaboration: Open spaces with modular furniture to encourage brainstorming.
- Client Interaction: Professional meeting rooms with audiovisual equipment.
- Storage: Dedicated areas for blueprints, tools, and documentation.
2. Prioritize Ergonomics
Given the long hours spent in offices, ergonomic furniture is essential to reduce fatigue and enhance comfort. Key elements include:
- Adjustable chairs and desks.
- Monitors placed at eye level to reduce neck strain.
- Keyboard trays and footrests for additional comfort.
3. Incorporate Technology
Modern construction offices rely heavily on digital tools for project management, design, and communication. Airbrick Infra integrates:
- Smartboards and screens for presentations.
- Charging stations and cable management systems.
- Dedicated IT rooms for servers and other tech equipment.
4. Embrace Natural Elements
Biophilic design not only improves aesthetics but also boosts employee morale. Consider incorporating:
- Large windows for natural light.
- Indoor plants for a refreshing vibe.
- Wooden finishes to evoke a connection to natural materials.
5. Optimize Storage Solutions
Construction offices often handle large blueprints, design models, and other bulky materials. Airbrick Infra recommends:
- Vertical storage units to maximize space.
- Lockable cabinets for sensitive documents.
- Wall-mounted shelving to keep workstations clutter-free.

Modern Trends in Construction Office Design
Open Concept Layouts
An open floor plan encourages collaboration while providing flexibility for future reconfigurations.
Industrial Aesthetics
Construction offices often embrace raw, industrial designs that reflect the nature of their work. Exposed brick, metal accents, and concrete finishes add a rugged charm.
Sustainability
Using eco-friendly materials and energy-efficient systems is not only good for the planet but also aligns with the values of modern businesses. Airbrick Infra uses sustainable design principles to create environmentally responsible offices.
Tech-Integrated Meeting Rooms
Meeting spaces equipped with video conferencing tools, large screens, and interactive whiteboards streamline communication with clients and remote teams.
Wellness Spaces
Breakout zones with comfortable seating, snack bars, and even fitness corners help employees recharge and stay motivated.
Sub-Points for Key Design Areas
Reception Area
- Professional Appeal: A clean, organized space with the company logo prominently displayed.
- Comfortable Waiting Area: Plush seating and reading materials for visitors.
- Informational Displays: Digital screens showcasing projects and achievements.
Workstations
- Individual Desks: For project managers and administrative staff.
- Collaborative Desks: For team discussions and project planning.
- Hot Desks: Flexible seating arrangements for visiting team members.
Meeting Rooms
- Large Conference Tables: For team discussions and client presentations.
- Acoustic Insulation: To maintain confidentiality and minimize noise.
- Technology Integration: Screens, projectors, and conference call equipment.
Storage Areas
- Blueprint Cabinets: Large drawers to store design plans securely.
- Tool Storage: Lockers for tools and small construction materials.
- Digital Filing Systems: Spaces for scanners and servers to digitize documents.

Challenges in Construction Office Design and Solutions by Airbrick Infra
1. Space Constraints
Challenge: Limited office space in urban areas.
Solution: Airbrick Infra uses space-saving furniture and modular layouts to maximize functionality in compact areas.
2. Balancing Aesthetics and Functionality
Challenge: Creating a visually appealing yet highly functional workspace.
Solution: By blending industrial designs with ergonomic features, Airbrick Infra ensures that the office looks professional while meeting operational needs.
3. Managing Noise Levels
Challenge: Noise from frequent team discussions.
Solution: Acoustic panels, carpets, and soundproof meeting rooms help maintain a quiet working environment.
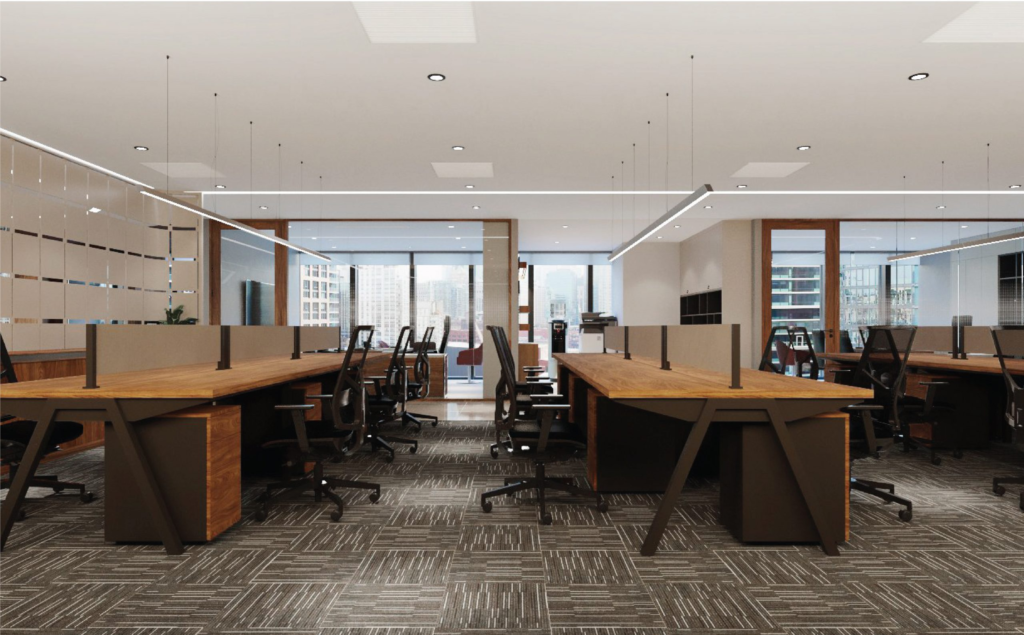
Case Studies: Airbrick Infra’s Success in Construction Office Design
Small Construction Startup
- Objective: A compact yet efficient office for 20 employees.
- Solutions:
- Space-saving modular furniture.
- A multi-functional meeting room.
- Sustainable materials to reflect the company’s commitment to eco-friendly practices.
Large Construction Firm
- Objective: A sprawling office for 100+ employees with distinct zones for different teams.
- Solutions:
- Open workstations for team collaboration.
- Ergonomic private offices for senior staff.
- Training rooms equipped with modern tech.

The Airbrick Infra Advantage in Construction Office Design
Customization
Airbrick Infra works closely with clients to understand their specific needs and creates tailored designs that align with their goals.
Innovative Approach
From sustainable materials to advanced tech integration, Airbrick Infra stays ahead of trends to deliver cutting-edge designs.
Expertise in Space Optimization
Whether it’s a compact office or a large workspace, Airbrick Infra excels in making the most of every square foot.
Conclusion
Designing a construction office goes beyond creating a functional space—it’s about building an environment that inspires, supports, and drives success. With Airbrick Infra’s expertise in construction office interior design, your workspace will not only reflect your brand’s professionalism but also enhance productivity and employee well-being.To transform your construction office into a modern, efficient hub, partner with Airbrick Infra today. Visit Airbrick Infra to explore their innovative solutions and start your design journey.


