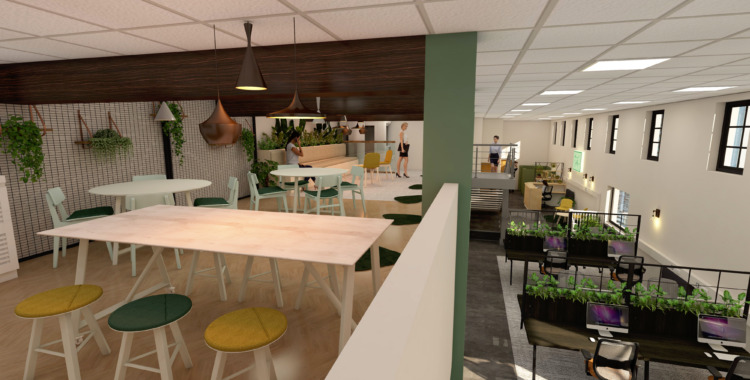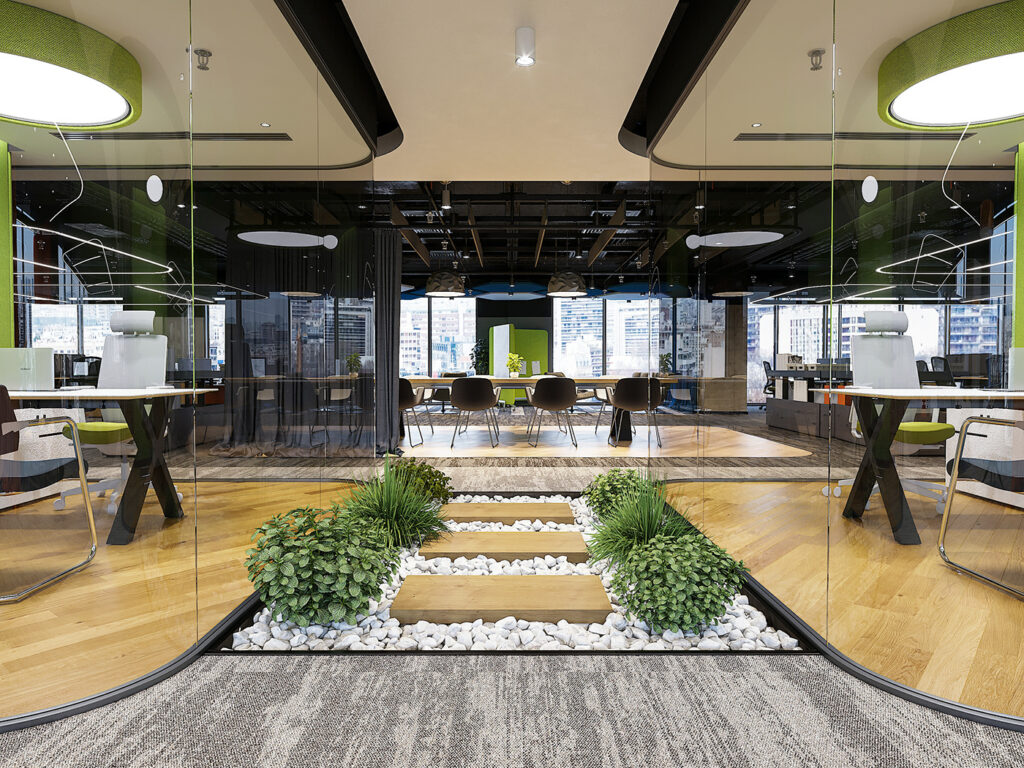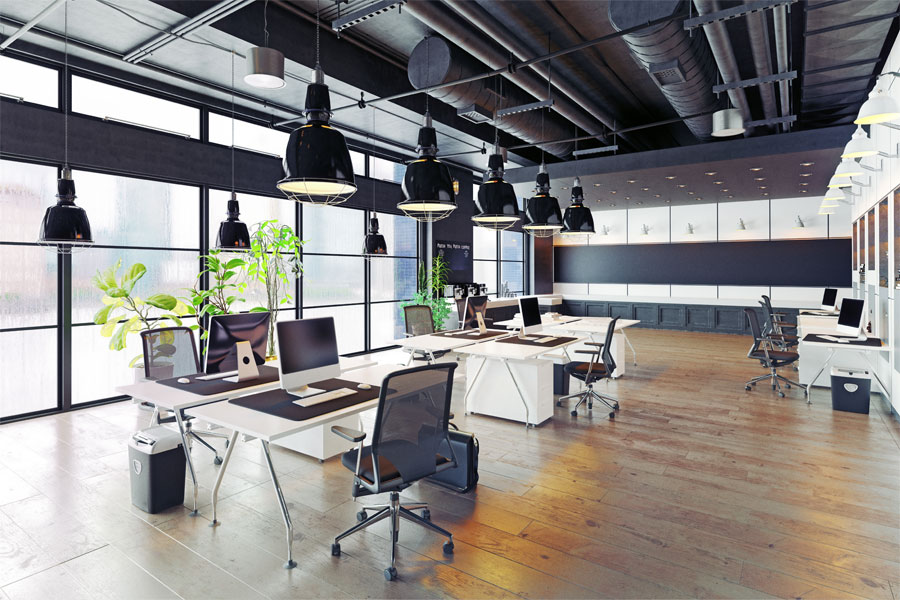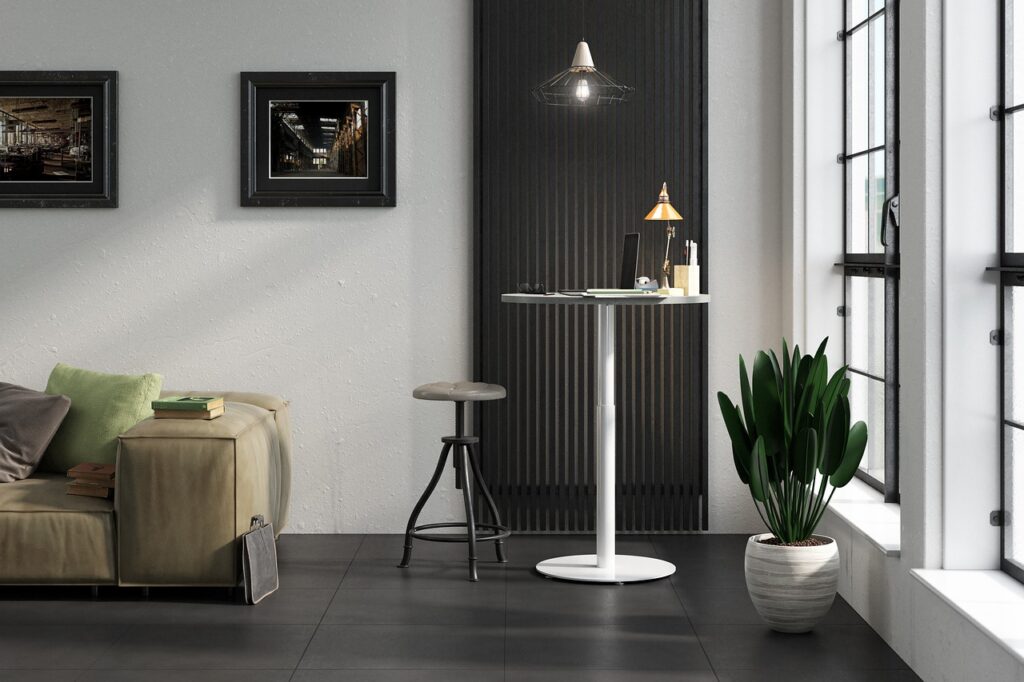The layout of an office plays a crucial role in determining how productive, comfortable, and satisfied employees feel within the workspace. Office layout planning is not just about arranging desks and chairs; it’s about creating an environment that enhances efficiency, fosters collaboration, and reflects the company’s culture. In this blog, we will delve into the key principles of effective office layout planning and how it ties into broader office interior design concepts to create a workspace that supports business goals.
Understanding the Importance of Office Layout Planning
A well-thought-out office layout can significantly impact employee productivity and job satisfaction. The right layout supports the daily operations of a business, facilitates communication, and ensures that the office space is used efficiently. Poor planning, on the other hand, can lead to wasted space, discomfort, and even a decline in employee morale.
Effective office layout planning considers several factors, including the nature of the work being done, the size and shape of the space, and the specific needs of the employees who will be using it.
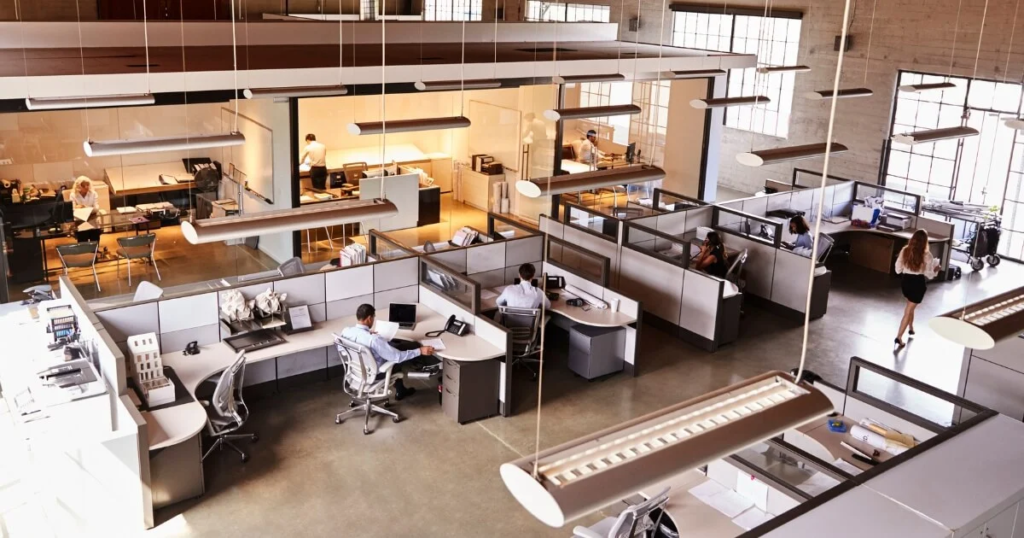
Key Principles of Effective Office Layout Planning
To create a productive and efficient workspace, it’s important to keep several key principles in mind during the office layout planning process:
1. Understand Your Space
The first step in office layout planning is to thoroughly understand the space you’re working with. This includes taking accurate measurements, noting the location of doors and windows, and considering the shape and size of the room.
- Space Utilization: Determine how much of the available space is currently being used effectively. Look for areas that are underutilized and consider how they could be better utilized.
- Traffic Flow: Consider how people move through the space. The layout should allow for smooth traffic flow, avoiding bottlenecks and ensuring that people can move freely without disruption.
- Natural Light and Ventilation: Identify the sources of natural light and ventilation. These elements are crucial for creating a comfortable and healthy work environment, so plan the layout to maximize their benefits.
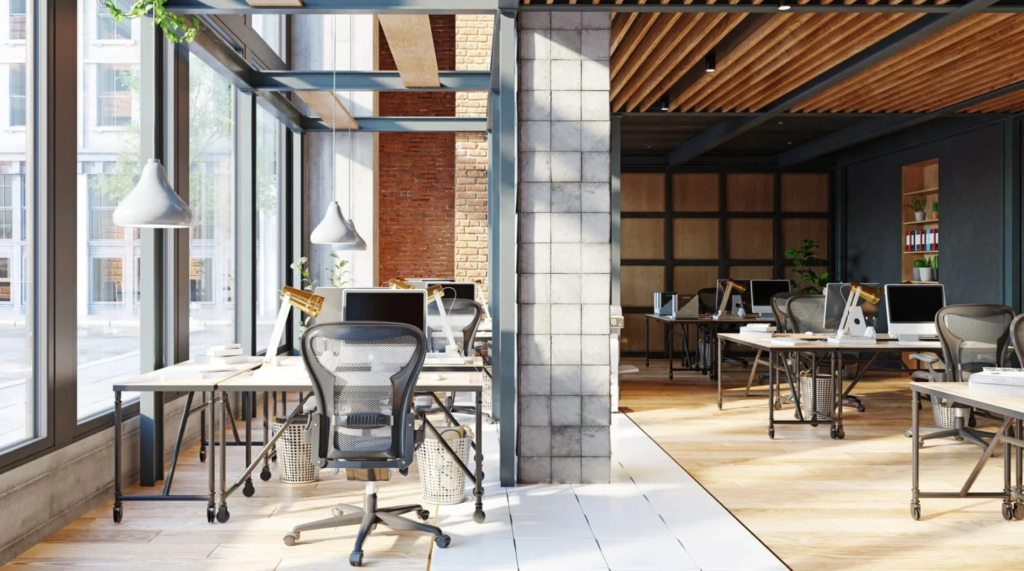
2. Align the Layout with Workflows
A crucial aspect of office layout planning is aligning the layout with the workflows of the business. The layout should support the day-to-day tasks and processes that employees perform, making their work easier and more efficient.
- Departmental Layouts: If your office is divided into different departments, consider placing teams that work closely together in proximity to each other. This reduces the time spent walking between departments and enhances collaboration.
- Task-Oriented Zones: Create specific zones for different tasks, such as quiet areas for focused work, open spaces for collaboration, and private rooms for meetings or confidential work. This zoning approach ensures that employees have the right environment for their tasks.
- Accessibility: Ensure that frequently used resources, such as printers, copiers, and supplies, are easily accessible from all workstations. This reduces time wasted on retrieving items and keeps workflows efficient.
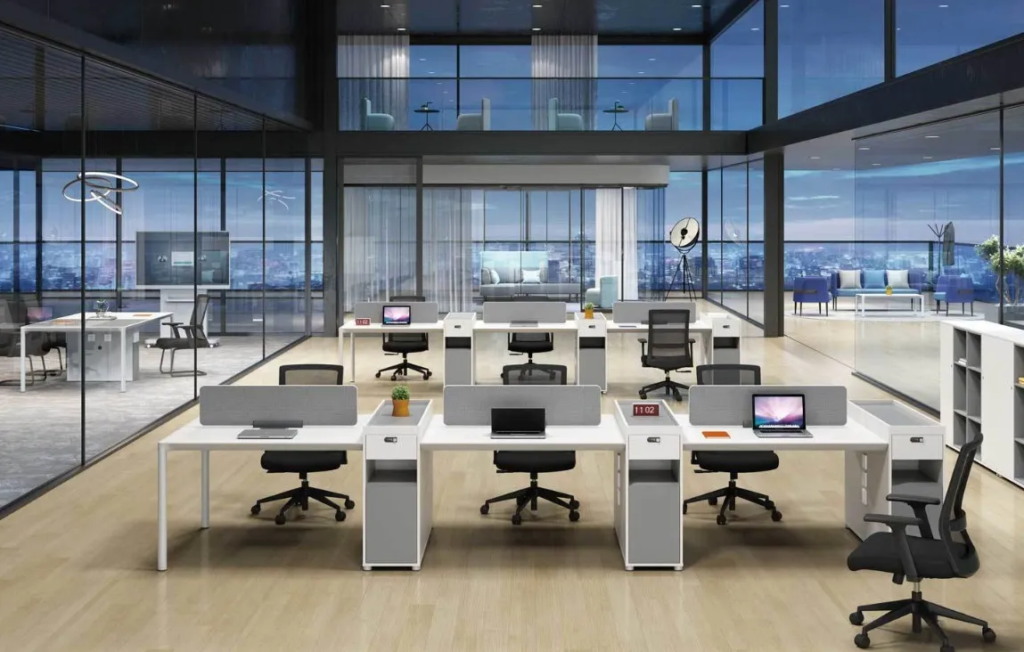
3. Choose the Right Furniture
Furniture plays a significant role in office layout planning. The right furniture can enhance comfort, productivity, and even the aesthetic appeal of the office.
- Ergonomic Furniture: Invest in ergonomic chairs and desks that support good posture and reduce the risk of strain and injury. Ergonomic furniture is crucial for employee well-being and long-term productivity.
- Flexible Furniture: Consider furniture that can be easily rearranged or adjusted. This flexibility is important in dynamic work environments where needs may change frequently.
- Storage Solutions: Choose storage solutions that help keep the office organized and clutter-free. This could include filing cabinets, shelves, and under-desk storage options that make the most of available space.
4. Incorporate Technology Seamlessly
In today’s digital age, technology is a fundamental part of any office. Effective office layout planning must incorporate technology in a way that is seamless and supports productivity.
- Power and Data Access: Ensure that all workstations have easy access to power outlets and data ports. This minimizes clutter from cables and makes it easier for employees to connect their devices.
- Meeting Room Technology: Equip meeting rooms with the necessary technology, such as projectors, video conferencing tools, and whiteboards, to facilitate effective communication and collaboration.
- Smart Office Solutions: Consider integrating smart office solutions, such as automated lighting, climate control, and security systems, to enhance the functionality and efficiency of the office.
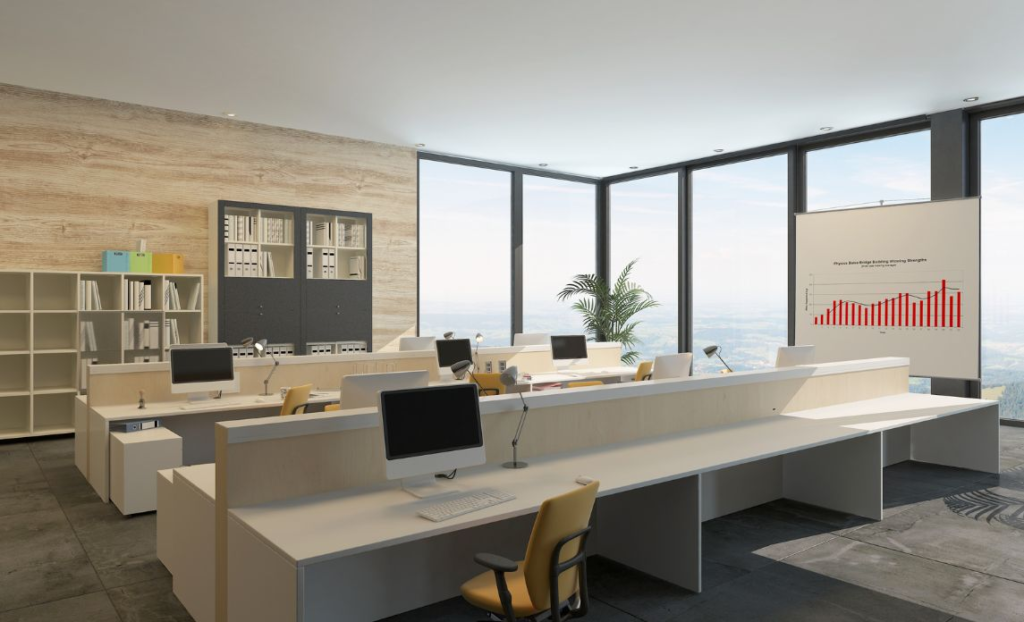
5. Create a Balance Between Open and Private Spaces
The debate between open and closed office layouts has been ongoing for years, with each having its pros and cons. The key to effective office layout planning is finding the right balance between open and private spaces.
- Open Spaces: Open layouts encourage communication and collaboration among employees. They are ideal for tasks that require teamwork and interaction.
- Private Spaces: However, open layouts can also lead to distractions. It’s important to include private spaces where employees can focus on individual tasks or have confidential conversations.
- Flexible Spaces: Consider creating flexible spaces that can be used for both open and private work. For example, movable partitions can be used to create temporary private areas within an open layout.
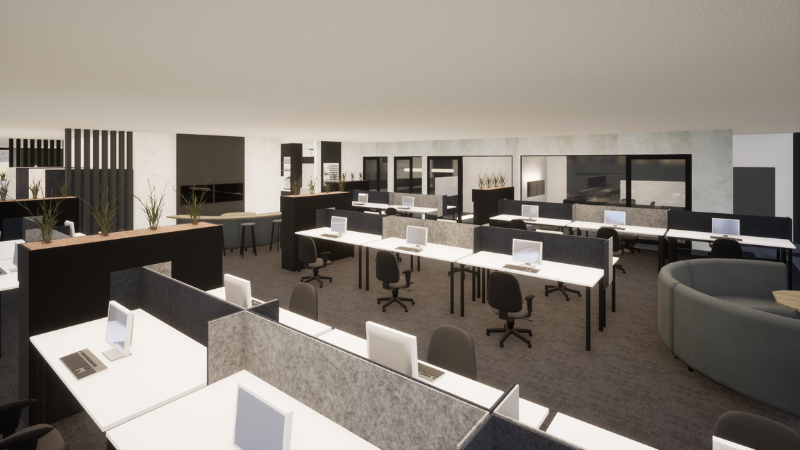
The Role of Aesthetics in Office Layout Planning
While functionality is a key focus in office layout planning, aesthetics should not be overlooked. A well-designed office is not only efficient but also visually appealing, which can have a positive impact on employee morale and client impressions.
- Color Schemes: Choose a color scheme that reflects the company’s brand and creates a positive atmosphere. For example, calming colors like blues and greens can create a relaxing environment, while brighter colors like yellow and orange can energize the space.
- Branding: Incorporate elements of the company’s branding into the office design. This could include logos, company colors, and other branding elements that reinforce the company’s identity.
- Decor: Don’t forget about decor. Plants, artwork, and other decorative elements can add warmth and personality to the office, making it a more pleasant place to work.
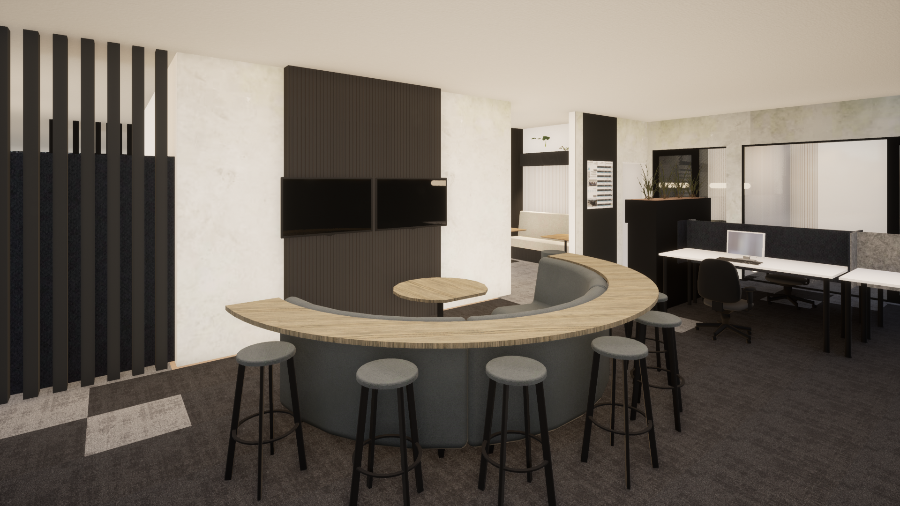
Integrating Office Layout Planning with Office Interior Design
When planning your office layout, it’s important to consider how these elements fit into the broader scope of office interior design. The layout should complement the overall design of the office, ensuring that both functionality and aesthetics are balanced. Whether you’re designing a new office or renovating an existing one, integrating layout planning with interior design will help create a cohesive and effective workspace.
Conclusion
Effective office layout planning is essential for creating a workspace that enhances productivity, supports workflows, and fosters a positive work environment. By understanding your space, aligning the layout with business processes, choosing the right furniture, incorporating technology seamlessly, and balancing open and private spaces, you can design an office that meets the needs of your business and your employees.
For more insights into creating the perfect office environment, explore our comprehensive guide to office interior design. By combining these strategies, you can create a workspace that is not only functional but also inspiring and conducive to success.


