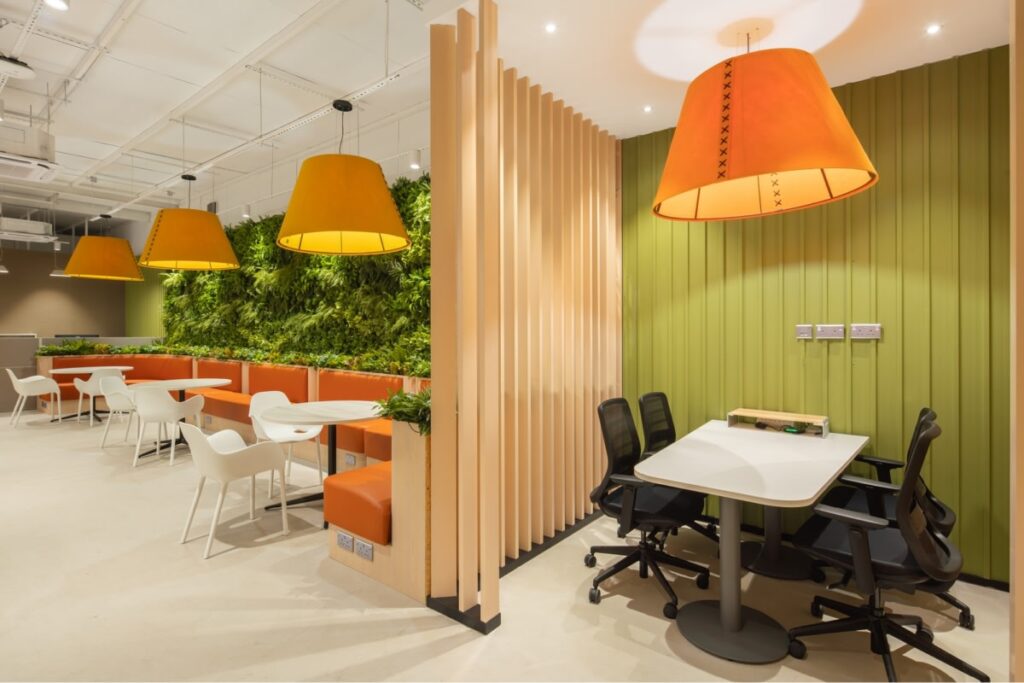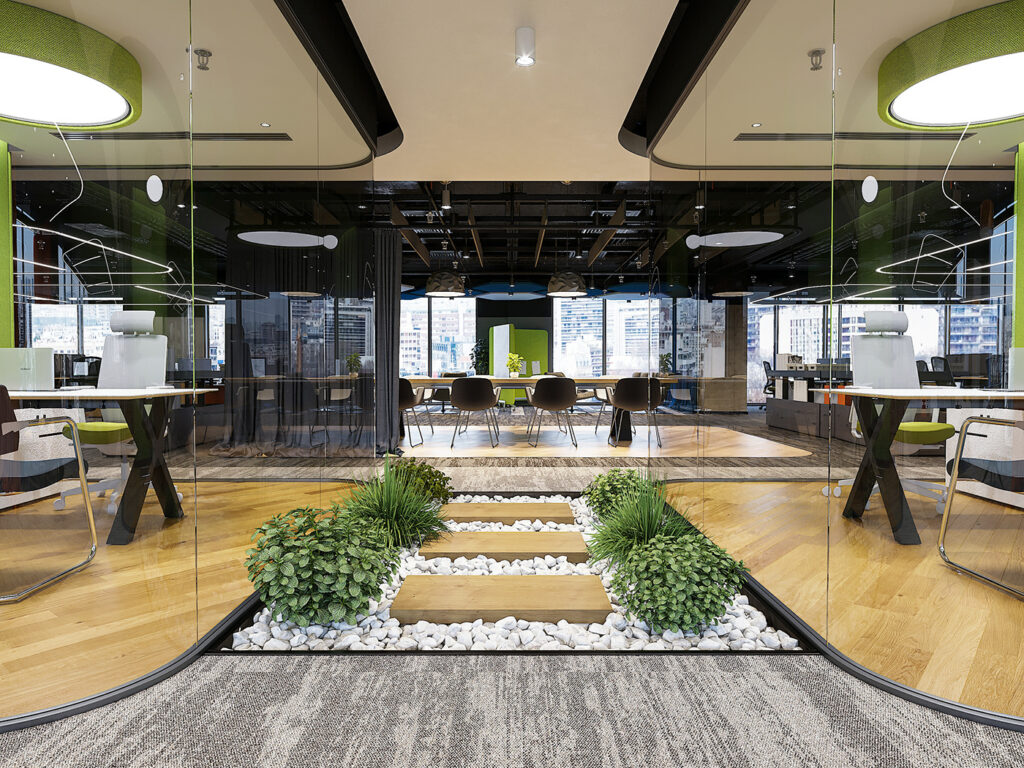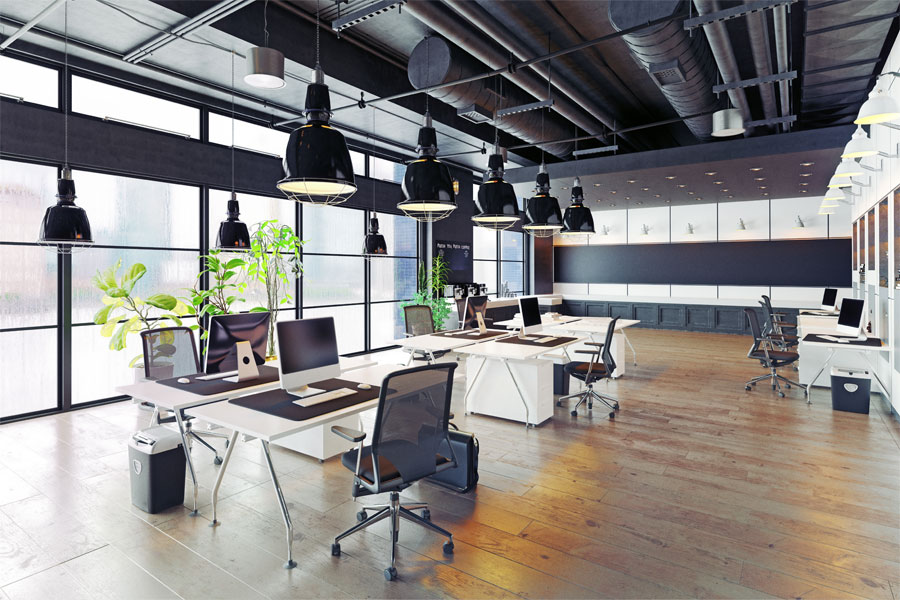Maximizing the potential of small office spaces is crucial for businesses operating in limited square footage. A well-designed and efficiently utilized small office can enhance productivity, collaboration, and overall functionality. However, achieving an optimal layout and design in a small space can be challenging without the guidance of a commercial interior design company. In this article, we explore valuable tips and tricks for maximizing small office spaces. From smart furniture selection to strategic storage solutions, we provide insights into how businesses can make the most of their limited space with the expertise of a commercial interior design company.
Assessing the Space and Needs
Before embarking on any design changes, it is essential to assess the available space and identify the specific needs of the company. A commercial interior design company will conduct a thorough analysis of the small office, taking into account the workflow, functional requirements, and the company’s culture. By understanding these factors, the design team can create a customized plan that optimizes the available space to meet the company’s needs.
Our space planning services in commercial interior design focus on optimizing the functionality and efficiency of your workspace, ensuring a seamless and well-utilized layout.
Implementing Strategic Furniture Selection
Choosing the right furniture is key to maximizing a small office space. A commercial interior design company will assist in selecting furniture pieces that are proportionate to the available area and promote efficient use of space. They will recommend versatile furniture options that can serve multiple purposes, such as modular workstations or collapsible tables. Additionally, incorporating furniture with built-in storage solutions helps minimize clutter and maximize storage capacity.
Embracing Vertical Space
When dealing with limited floor space, utilizing vertical space becomes essential. A commercial interior design company will recommend strategies to make the most of the walls and vertical surfaces. This can involve installing shelving units, wall-mounted storage cabinets, or utilizing hanging organizers. By going vertical, businesses can effectively store supplies, files, and equipment without sacrificing valuable floor space.
Our design and build services in commercial interior design offer a comprehensive solution from concept development to final construction, ensuring a seamless and efficient process.
Enhancing Lighting and Color Scheme
Proper lighting and a well-chosen color scheme can significantly impact the perception of space in a small office. A commercial interior design company will prioritize maximizing natural light by strategically positioning workstations near windows and utilizing translucent or glass partitions. They will also recommend light-colored walls and flooring to create an illusion of space. Adequate lighting fixtures, such as recessed lights or pendant lamps, can further enhance the brightness and ambiance of the office.
Streamlining Storage Solutions
Efficient storage solutions are crucial in small office spaces. A commercial interior design company will help businesses streamline their storage systems by implementing smart solutions. This can include using mobile storage units, incorporating filing cabinets with pull-out drawers, or implementing digital storage solutions to minimize physical storage requirements. By optimizing storage, businesses can declutter the office and free up valuable space.
Creating Multifunctional Spaces
Small office spaces often require creative solutions to accommodate various functions. A commercial interior design company will assist in creating multifunctional spaces that serve multiple purposes. This can involve utilizing folding partitions to create private meeting areas, incorporating flexible furniture that can be rearranged for different activities, or designating shared spaces for collaboration and relaxation. The goal is to maximize the usability of each area in the office.
Optimizing Technology Integration
In today’s digital age, integrating technology seamlessly into small office spaces is crucial. A commercial interior design company will advise on the placement of power outlets, cable management solutions, and incorporating technology-friendly furniture. This ensures that technology is readily accessible without adding clutter or hindering productivity.
Our 3D visualization services in commercial interior design bring your vision to life, providing realistic and immersive representations of your space before construction begins
Conclusion
Maximizing small office spaces requires careful planning, strategic design, and the expertise of a commercial interior design company. By assessing the space and needs, implementing smart furniture selection, utilizing vertical space, enhancing lighting and color schemes, streamlining storage solutions, creating multifunctional spaces, and optimizing technology integration, businesses can transform their small offices into efficient and productive work environments. Collaborating with a commercial interior design company ensures that businesses make the most of their limited square footage, creating an inspiring and functional space that maximizes productivity and employee satisfaction.





