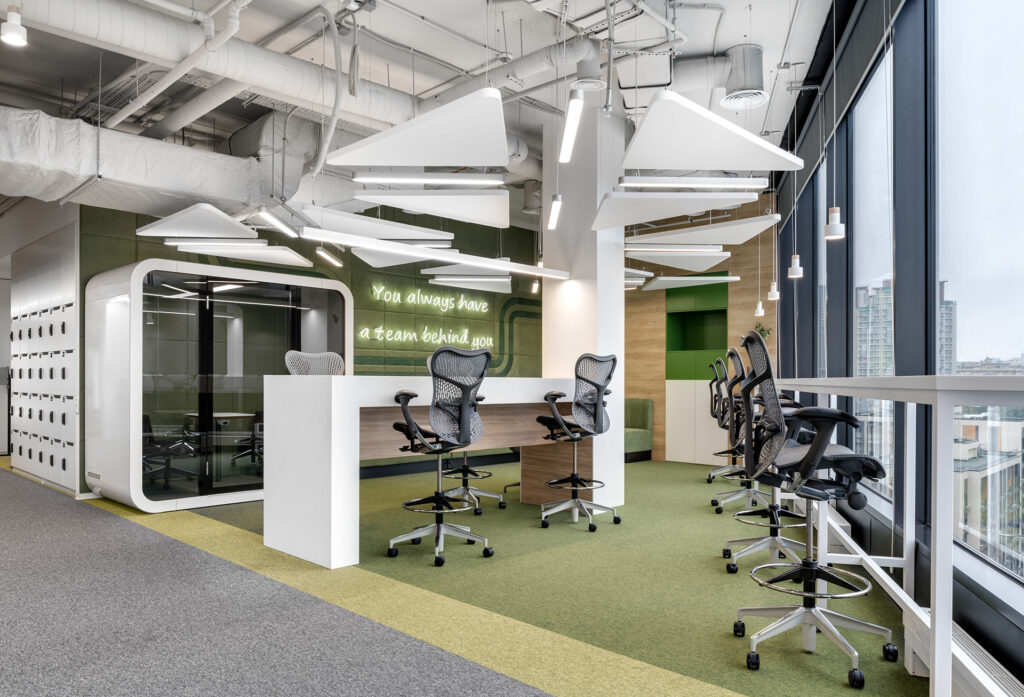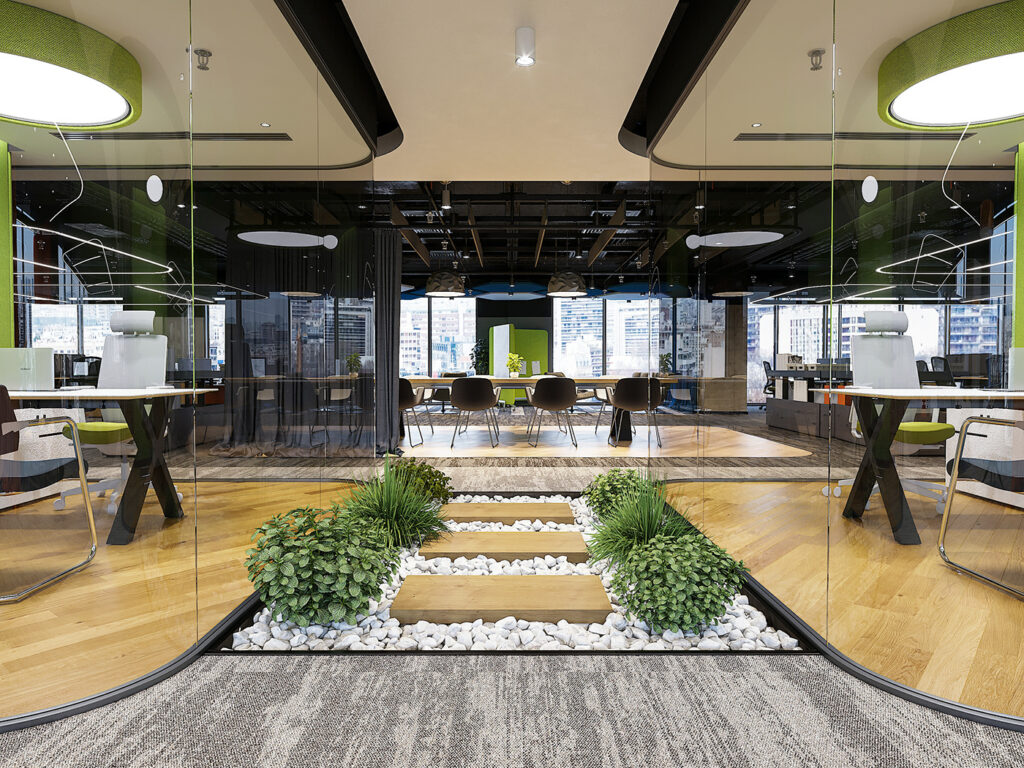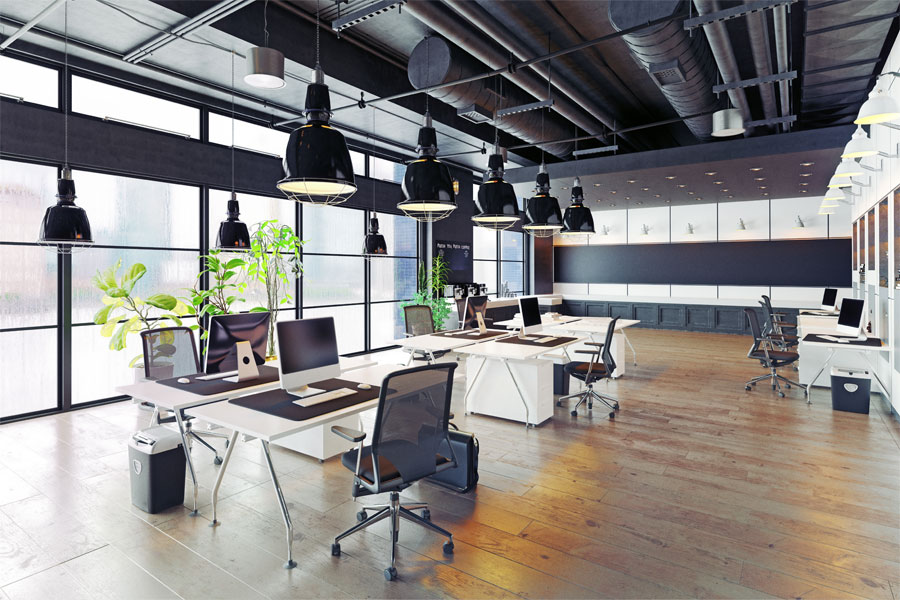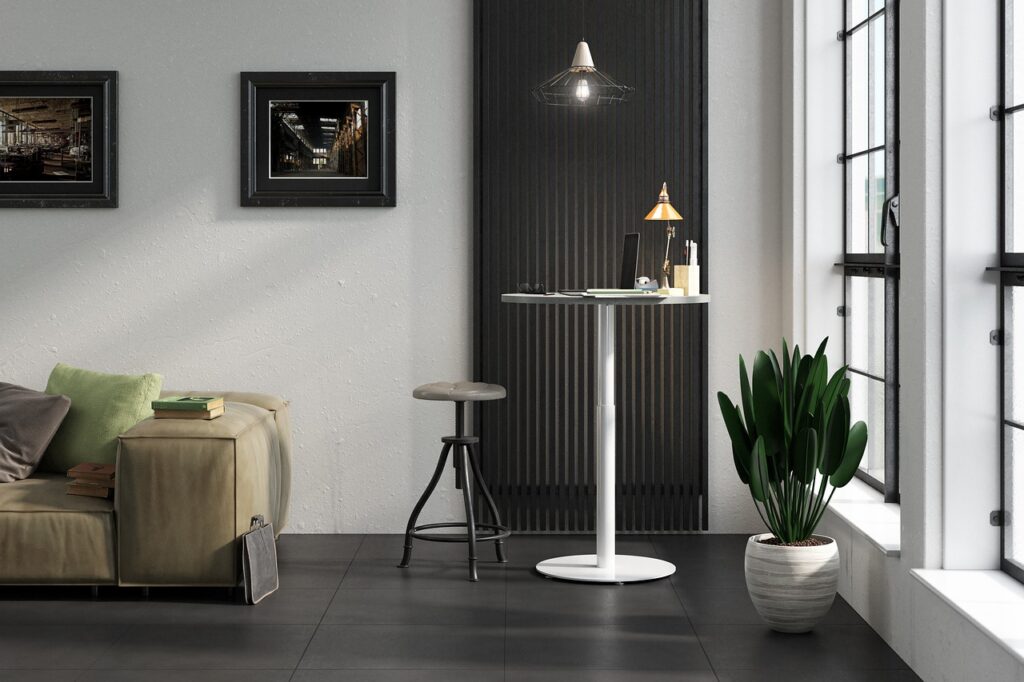In today’s fast-paced and innovative business landscape, startups and tech companies thrive on collaboration and creativity. Creating collaborative spaces that foster innovation is essential for these organizations to thrive. The design of these spaces plays a crucial role in promoting collaboration, fostering a sense of community, and enhancing productivity. This article delves into the significance of collaborative spaces for startups and tech companies. We explore how commercial interior design companies leverage space planning, the design and build process, and thoughtful design elements to create dynamic environments that inspire collaboration, creativity, and success.
Also read: Top Trends of Office Interior design evolving in 2023
I. The Power of Collaborative Spaces
Promoting Collaboration and Communication
Collaborative spaces are designed to break down barriers and encourage interaction among team members. They facilitate spontaneous conversations, idea exchange, and knowledge sharing. By providing open and inviting areas for collaboration, startups and tech companies foster a culture of teamwork, enhancing communication and innovation.
Nurturing Creativity and Innovation
Collaborative spaces create an environment that nurtures creativity and innovation. By bringing individuals together from different backgrounds and disciplines, these spaces spark fresh perspectives and ideas. The free flow of thoughts and the ability to bounce ideas off one another in a relaxed and collaborative setting often leads to breakthroughs and innovative solutions.
II. Space Planning for Collaborative Spaces
Analyzing Workflows and Needs
Space planning is a critical aspect of designing collaborative spaces. Commercial interior design companies analyze the workflows and needs of startups and tech companies to create spaces that support their unique working styles. This involves understanding the various teams, their roles, and the nature of their collaboration. By carefully considering these factors, designers can develop floor plans that optimize collaboration and productivity.
Balancing Openness and Privacy
Effective space planning strikes a balance between openness and privacy. Collaborative spaces should offer areas for team collaboration, such as open lounges, breakout areas, or shared workstations. At the same time, there should be designated spaces for focused work or confidential discussions. Commercial interior design companies achieve this balance by incorporating elements like movable partitions, privacy screens, or phone booths to create flexible and adaptable spaces.
Our space planning services in commercial interior design focus on optimizing the functionality and efficiency of your workspace, ensuring a seamless and well-utilized layout.
III. Designing Collaborative Spaces
Flexible Furniture and Layouts
Collaborative spaces require furniture and layouts that support flexibility and adaptability. Commercial interior design companies select modular and multifunctional furniture that can be easily reconfigured to accommodate different group sizes and activities. By incorporating movable furniture and creating adaptable layouts, these spaces can quickly transform to meet evolving needs.
Inspiring Aesthetics and Branding
The design of collaborative spaces should reflect the company’s culture, values, and branding. Commercial interior design companies incorporate the startup or tech company’s identity into the design through thoughtful choices of colors, materials, and graphics. By creating a visually stimulating and inspiring environment, these spaces can enhance the overall experience and contribute to a sense of pride and belonging among team members.
Our 3D visualization services in commercial interior design bring your vision to life, providing realistic and immersive representations of your space before construction begins
IV. The Design and Build Process
Collaboration with Stakeholders
The design and build process for collaborative spaces involves collaboration between commercial interior design companies and key stakeholders, including startup founders, executives, and employees. By involving the stakeholders from the beginning, designers gain valuable insights into the company’s vision and goals. This collaborative approach ensures that the final design aligns with the company’s objectives while incorporating innovative and collaborative elements.
Integration of Technology
Technology plays a crucial role in collaborative spaces. Commercial interior design companies integrate technology seamlessly into the design to facilitate communication, knowledge sharing, and collaboration. This may include incorporating video conferencing systems, interactive displays, or smart boards to enhance the connectivity and efficiency of these spaces.
Our design and build services in commercial interior design offer a comprehensive solution from concept development to final construction, ensuring a seamless and efficient process.
Conclusion:
Creating collaborative spaces is essential for startups and tech companies to foster innovation, collaboration, and success. By leveraging space planning, the design and build process, and thoughtful design elements, commercial interior design companies can create dynamic environments that inspire collaboration, creativity, and productivity. These spaces serve as hubs for idea exchange, teamwork, and breakthrough thinking. By prioritizing collaborative spaces, startups and tech companies can cultivate a culture of innovation, attract top talent, and drive their businesses to new heights.
Also read: Top 20 Office Interior Designer Companies in Delhi NCR





