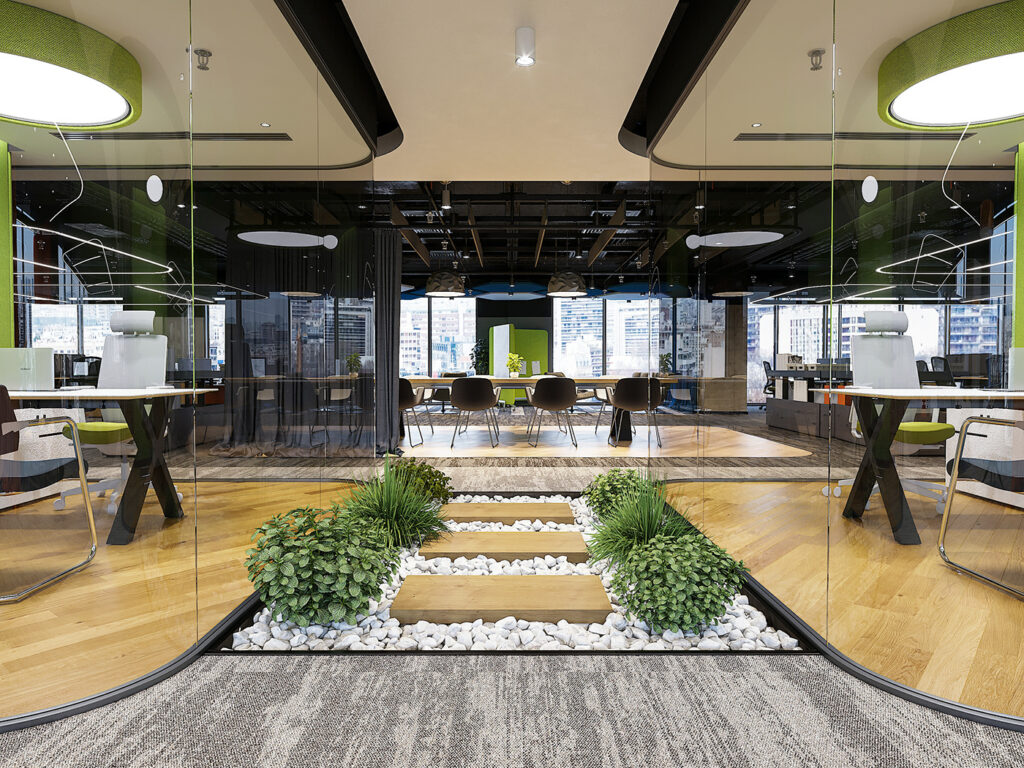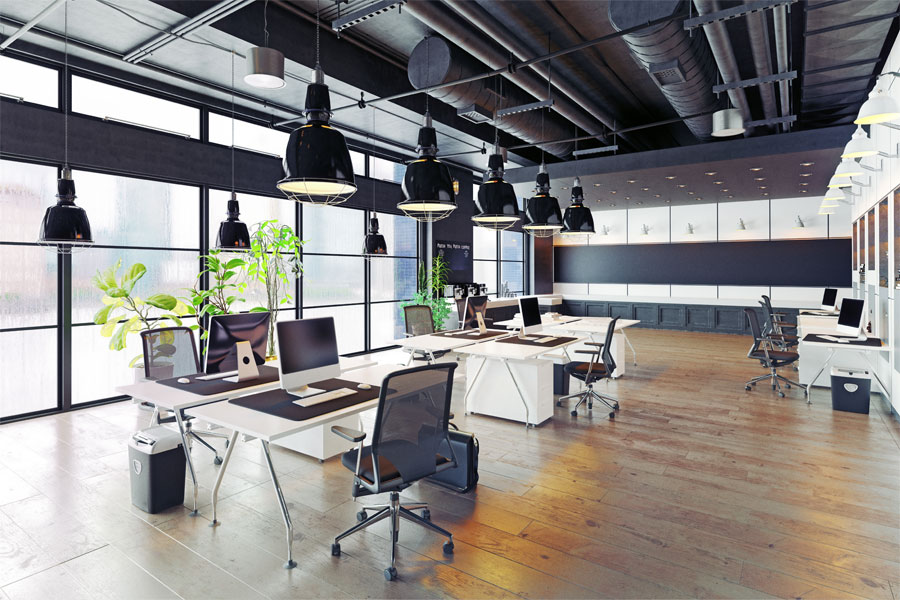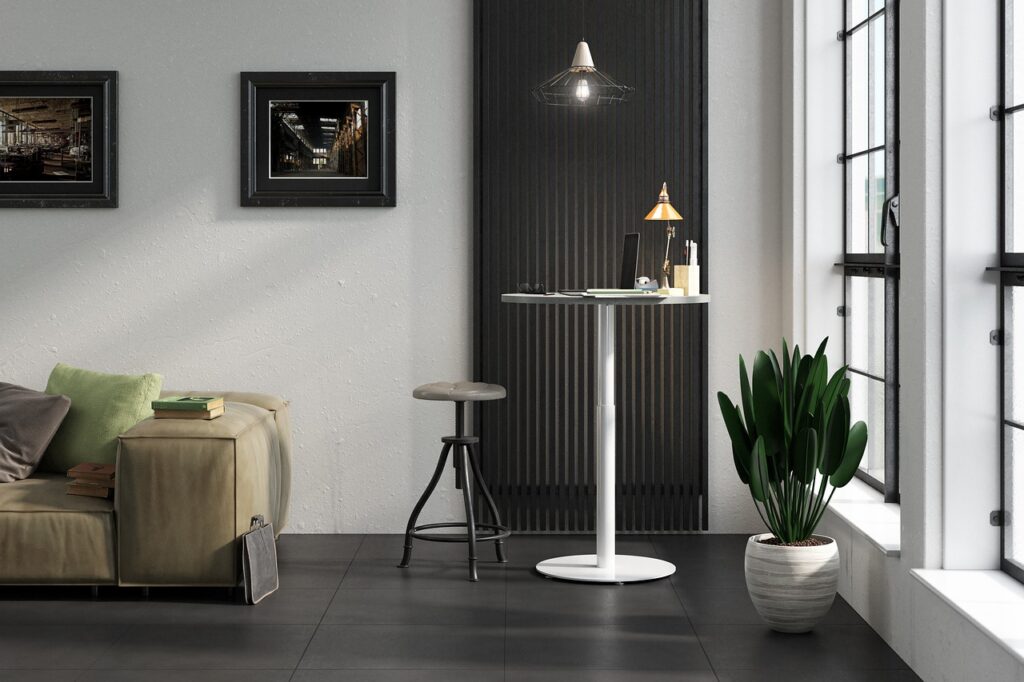Sales and showroom spaces serve as critical touchpoints where businesses engage with customers, showcase their products, and drive sales. The design of these spaces plays a significant role in influencing customer perceptions, creating a memorable experience, and ultimately driving business growth. This article delves into the art of designing effective sales and showroom spaces. We explore how a commercial interior design company leverages space planning, the design and build process, and strategic design elements to create immersive environments that captivate customers and enhance the sales experience.
Also read: Top Trends of Office Interior design evolving in 2023
I. The Power of Sales and Showroom Spaces
Enhancing Product Presentation
Sales and showroom spaces provide a platform to showcase products and services in the most compelling way possible. Effective design highlights the unique features, quality, and value of the offerings, creating a visually stunning and enticing display. Through strategic layout, lighting, and presentation, these spaces elevate the customer experience and drive product interest.
Creating Memorable Experiences
Sales and showroom spaces have the potential to create lasting impressions on customers. By designing spaces that are immersive, interactive, and visually captivating, businesses can leave a memorable impact. The overall ambiance, attention to detail, and seamless flow within the space contribute to a positive and engaging experience for customers.
II. Space Planning for Sales and Showroom Spaces
Defining Functional Zones
Space planning is crucial in designing effective sales and showroom spaces. A commercial interior design company analyzes the customer journey and sales process to define functional zones within the space. These zones may include product display areas, customer consultation spaces, demonstration areas, and transaction points. By carefully considering the flow and interaction between these zones, designers optimize the space for both customers and sales staff.
Balancing Openness and Intimacy
Effective space planning strikes a balance between openness and intimacy. A commercial interior design company creates open areas that allow customers to explore and discover products at their own pace. At the same time, they provide intimate spaces for more personalized interactions, consultations, or private discussions. By incorporating various seating arrangements, partitions, or private rooms, designers create spaces that accommodate different customer preferences and needs.
Our space planning services in commercial interior design focus on optimizing the functionality and efficiency of your workspace, ensuring a seamless and well-utilized layout.
III. Designing Effective Sales and Showroom Spaces
Strategic Lighting Design
Lighting design plays a critical role in sales and showroom spaces. A commercial interior design company utilizes lighting techniques to enhance product visibility, create focal points, and set the desired mood. A combination of ambient, accent, and task lighting is carefully employed to highlight products, create visual interest, and create a welcoming atmosphere.
Thoughtful Material Selection
Material selection is essential in creating a cohesive and impactful design. A commercial interior design company carefully chooses materials that not only enhance the aesthetics but also reflect the brand image and the quality of the products. High-quality finishes, attention to detail, and the use of sustainable materials contribute to the overall perception of the space and the products on display.
Our 3D visualization services in commercial interior design bring your vision to life, providing realistic and immersive representations of your space before construction begins
IV. The Design and Build Process
Collaboration with Sales Teams
The design and build process for sales and showroom spaces involves close collaboration between a commercial interior design company and sales teams. By understanding the sales objectives, target audience, and product requirements, designers can create spaces that align with the sales strategy. Collaboration ensures that the space effectively supports sales efforts and enhances the customer experience.
Seamless Integration of Technology
Technology integration is essential in modern sales and showroom spaces. A commercial interior design company incorporates technology seamlessly into the design to enhance the customer experience and streamline sales processes. This may include interactive displays, digital signage, virtual reality experiences, or integrated POS systems. The seamless integration of technology enhances engagement, enables personalization, and facilitates a smooth sales journey.
Our design and build services in commercial interior design offer a comprehensive solution from concept development to final construction, ensuring a seamless and efficient process.
Conclusion
Designing effective sales and showroom spaces is a strategic endeavor that combines creativity, functionality, and a deep understanding of customer behavior. A commercial interior design company leverages space planning, the design and build process, and thoughtful design elements to create immersive environments that captivate customers and enhance the sales experience. By incorporating strategic lighting, materials, and technology, businesses can create spaces that showcase products in the best possible light, create memorable experiences, and drive business growth. A well-designed sales and showroom space becomes a powerful tool for businesses to engage customers, generate sales, and create lasting brand impressions.
Also read: Top 20 Office Interior Designer Companies in Delhi NCR





