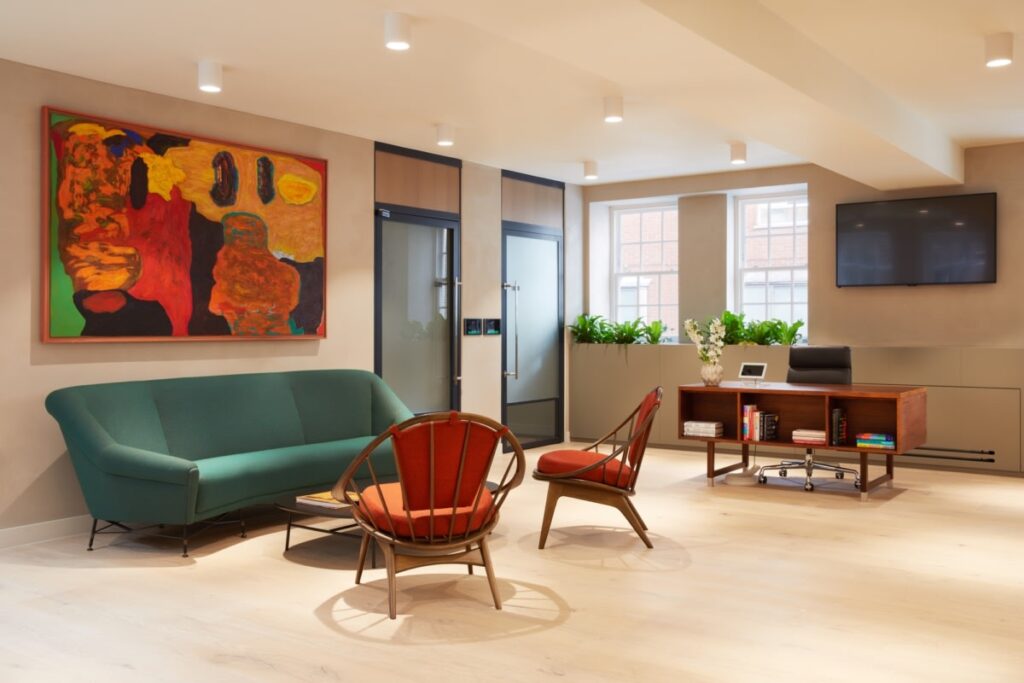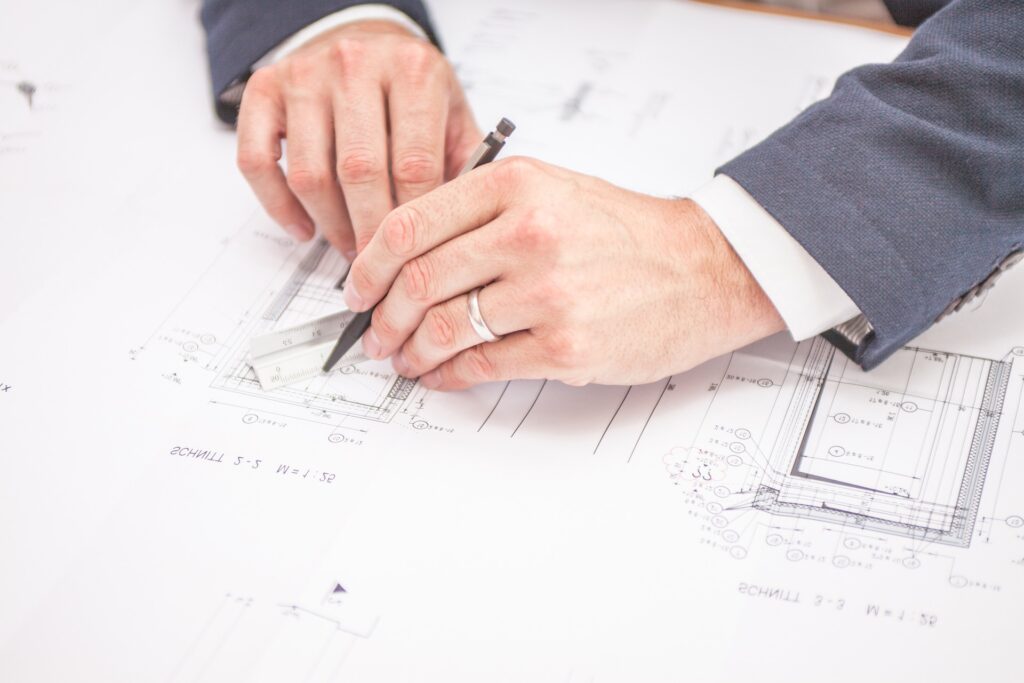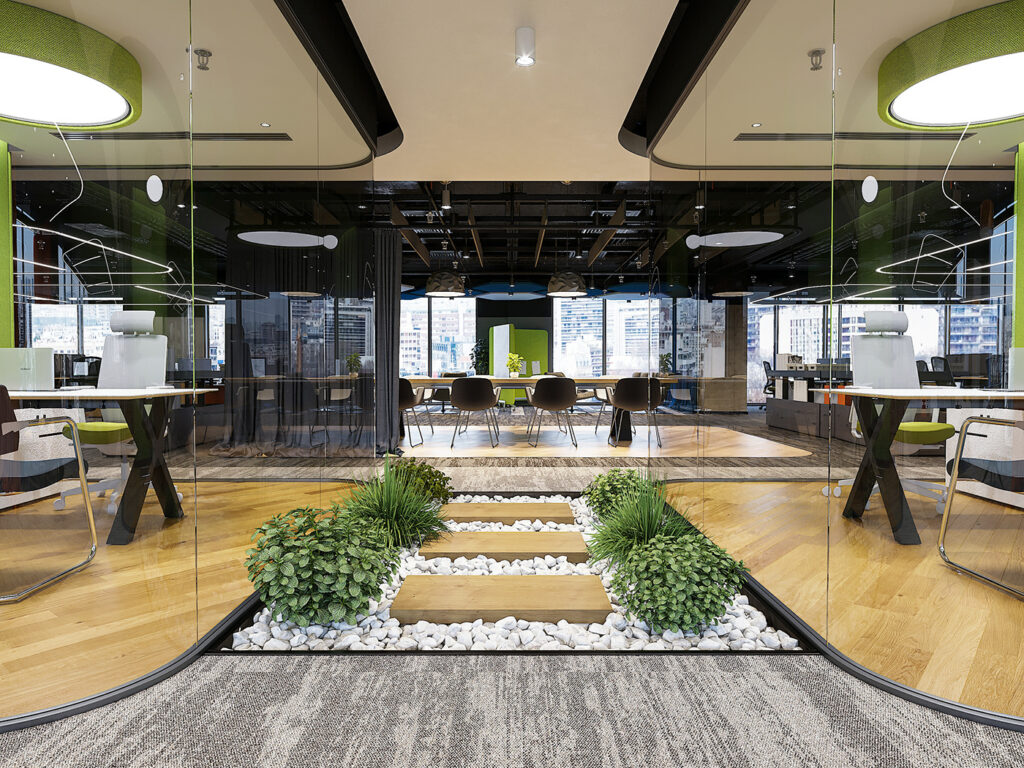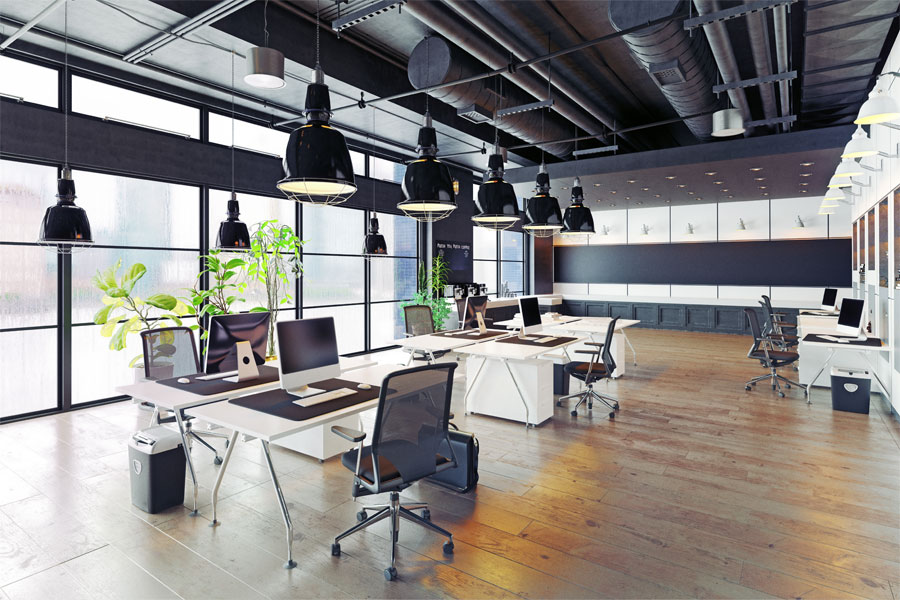When it comes to commercial spaces, the design and ambiance play a crucial role in shaping the overall customer experience. One often overlooked area that deserves careful attention is the waiting area. Whether it’s a corporate office, a healthcare facility, or a hospitality venue, the waiting area is the first point of contact for visitors and can significantly impact their perception of the business. In this article, we will explore the importance of designing functional and stylish waiting areas in commercial spaces and how partnering with a commercial interior design company can enhance the overall appeal and functionality of these spaces.
The Significance of Waiting Areas
Waiting areas are more than just a place for people to sit before their appointment or meeting. They serve as transitional spaces, providing visitors with a glimpse into the company’s values and culture. A well-designed waiting area can create a positive first impression, alleviate stress and anxiety, and enhance the overall customer experience. It is an opportunity for businesses to showcase their professionalism, attention to detail, and commitment to customer comfort.
Balancing Functionality and Style
Designing a waiting area requires a delicate balance between functionality and style. While aesthetics are important, the space should also be practical and cater to the specific needs of the visitors. Comfortable seating, sufficient lighting, adequate ventilation, and easy access to amenities like power outlets and Wi-Fi are essential elements to consider. Additionally, incorporating brand elements, such as colors, logo, and artwork, can create a cohesive and memorable experience that aligns with the company’s identity.
Strategic Space Planning
Space planning is crucial in creating a functional waiting area. Depending on the nature of the business, the size of the space, and the anticipated foot traffic, careful consideration should be given to the arrangement of furniture, flow of movement, and provision of privacy. Well-defined zones for different activities, such as reading areas, workstations, and children’s play areas, can optimize the utilization of space and cater to diverse visitor needs.
Our space planning services in commercial interior design focus on optimizing the functionality and efficiency of your workspace, ensuring a seamless and well-utilized layout.
Harnessing Technology
In today’s digital age, integrating technology into waiting areas can significantly enhance the visitor experience. Touchscreen information kiosks, digital signage displaying engaging content, and charging stations for electronic devices are just a few examples of how technology can be seamlessly incorporated. Moreover, the use of smart systems for automated check-ins, appointment notifications, and queue management can streamline operations and improve overall efficiency.
Our 3D visualization services in commercial interior design bring your vision to life, providing realistic and immersive representations of your space before construction begins.
Designing for Diverse Demographics
Commercial spaces welcome people from various backgrounds and demographics. Designing a waiting area that caters to these diverse needs is crucial. Consideration should be given to accessibility for individuals with disabilities, accommodations for families with children, and creating spaces that accommodate different preferences for privacy or social interaction. A commercial interior design company can offer expert guidance and ensure that the waiting area is inclusive and welcoming to all visitors.
Our design and build services in commercial interior design offer a comprehensive solution from concept development to final construction, ensuring a seamless and efficient process.
Showcasing Brand Identity
The waiting area should be an extension of the company’s brand identity. From the choice of furniture and materials to the color scheme and artwork, every element should align with the brand’s values and messaging. A commercial interior design company can collaborate with businesses to create a cohesive design concept that reflects the brand’s personality and enhances its overall image.
Conclusion
Designing functional and stylish waiting areas in commercial spaces is an investment that pays off in terms of improved customer experience and perception. By partnering with a commercial interior design company, businesses can ensure that their waiting areas are thoughtfully designed, aesthetically pleasing, and cater to the diverse needs of their visitors. Remember, the waiting area is not just a space to pass the time, but an opportunity to leave a lasting positive impression on customers and set the tone for their overall experience with the business.





