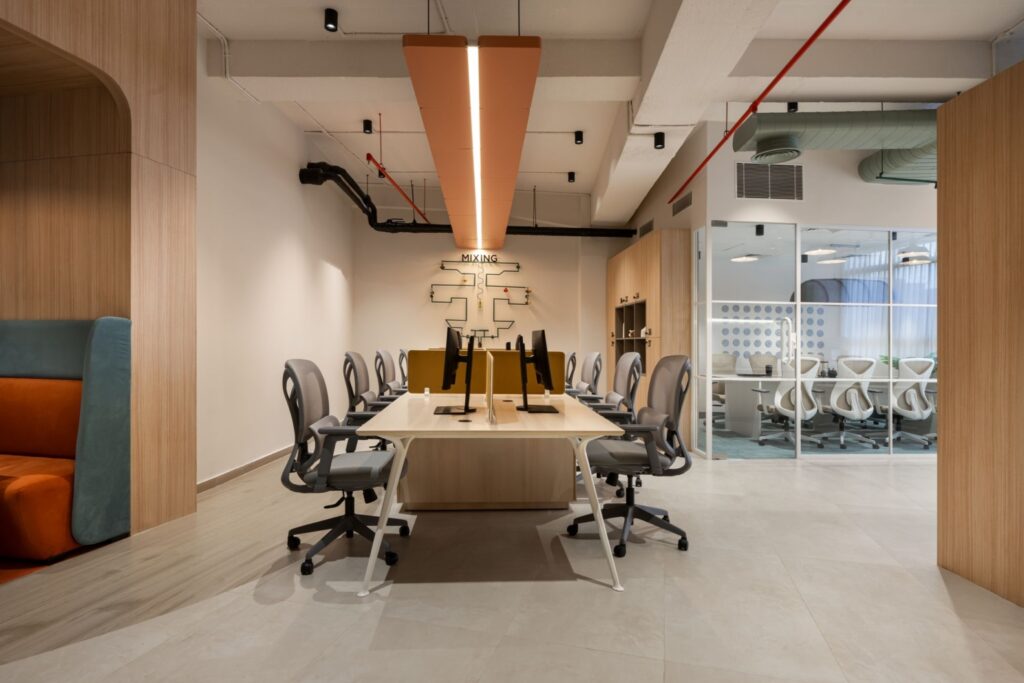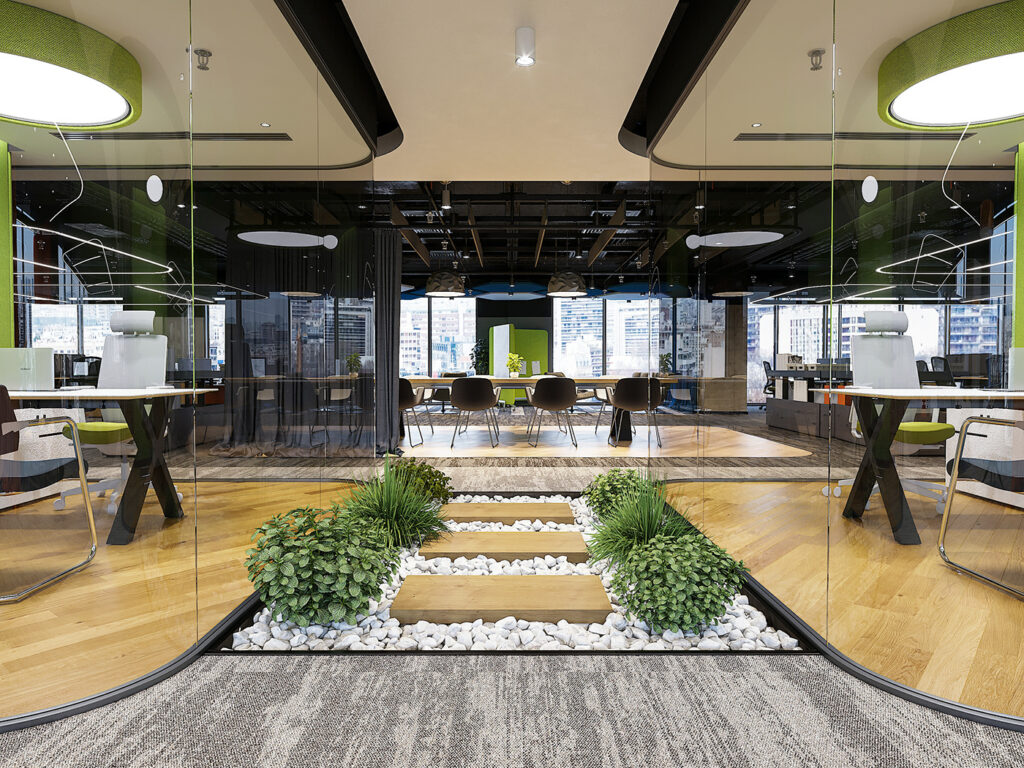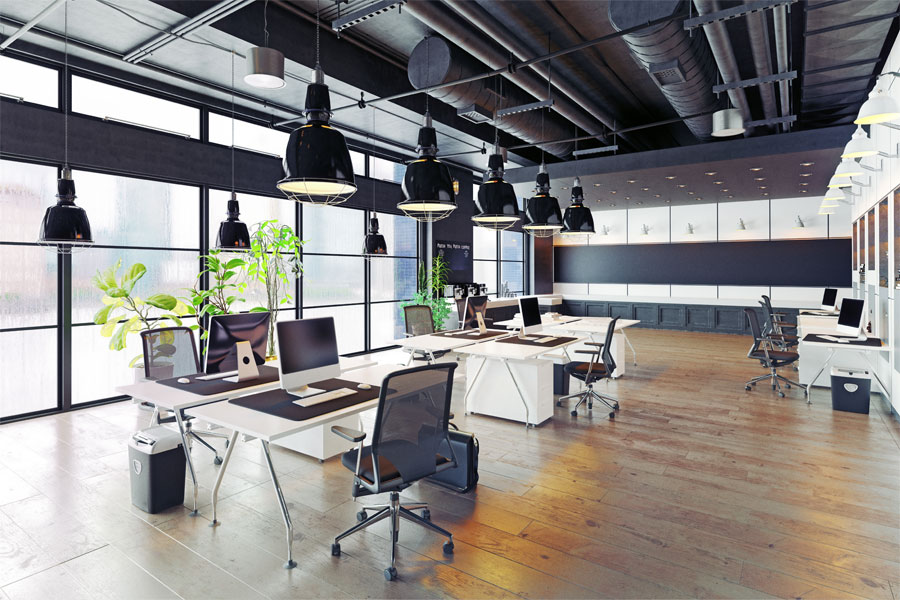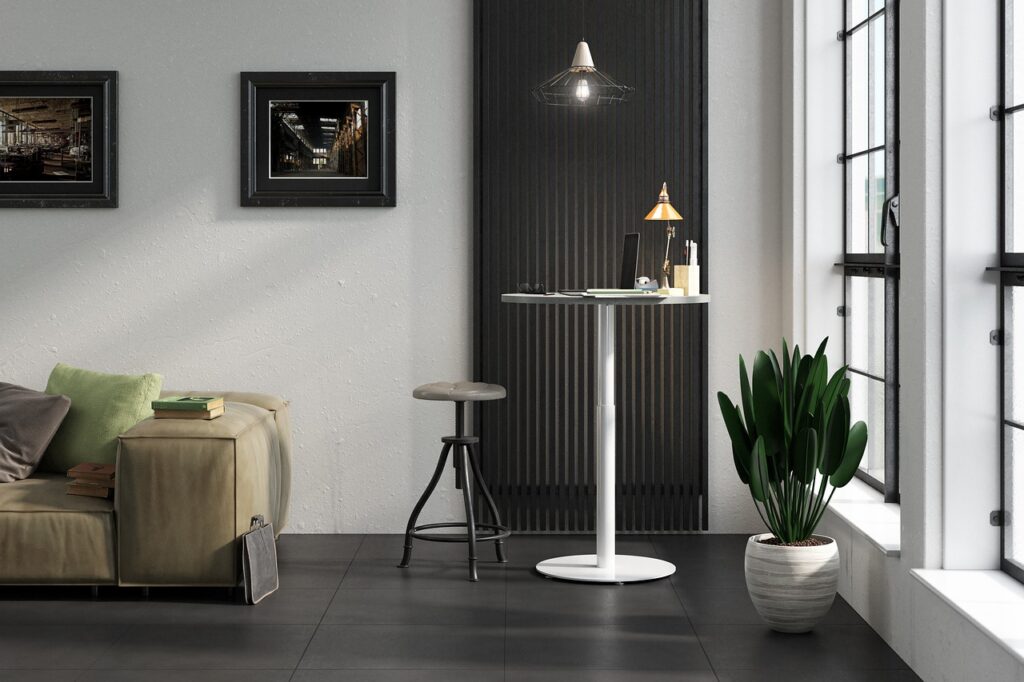As businesses adapt to post-pandemic realities, the role of office design is evolving at warp speed. The new era of work demands spaces that flex with team needs, enhance productivity, and prioritize well-being. Static office layouts are out—agile, employee-centric ones are in.
Here’s a guide to designing future-ready layouts that balance innovation, comfort, and efficiency.
1. What Makes a Layout “Agile” in 2025?
An agile layout allows seamless switching between tasks, teams, and modes of working. It supports:
- Rapid reconfiguration of furniture and partitions
- Spaces for focus, collaboration, and relaxation
- Tech access across zones without disruption
Think modular, mobile, and multi-purpose.
2. Core Zones of the Modern Layout
High-performing layouts are built around four strategic zones:
- Focus Zones: Pods, booths, or quiet corners for deep work
- Collaboration Zones: Breakout areas and standing tables for brainstorming
- Flex Zones: Multi-use spaces for events, town halls, or group projects
- Recharge Zones: Cafés, nap pods, or wellness nooks
The secret? Clearly defined boundaries and purposeful flow.
3. Adaptable Furniture = Layout Superpower
Instead of fixed desks and rigid meeting rooms, future layouts use:
- Foldable, stackable desks and chairs
- Mobile whiteboards and writable walls
- Modular sofas and acoustic dividers
Furniture should serve the people—not the other way around.
4. Tech-Enabled Space Planning
IoT sensors, AI usage analytics, and smart booking systems are revolutionizing layout planning:
- Monitor underused areas in real time
- Trigger automatic lighting and HVAC in occupied zones
- Suggest seating or booking based on team preferences
Use data to drive smarter space allocation.
5. Wellness-First Circulation
Layouts must support physical movement and reduce fatigue:
- Design intuitive paths for movement
- Incorporate standing desks and active seating
- Place wellness zones at natural intersections
The goal? A space that energizes rather than drains.
Final Thoughts
The future office layout isn’t a static blueprint—it’s a living ecosystem. Agile, adaptive design enables teams to thrive, change, and innovate without spatial friction. In 2025, the smartest spaces will be the ones that change with you.
Internal Linking Suggestions:





