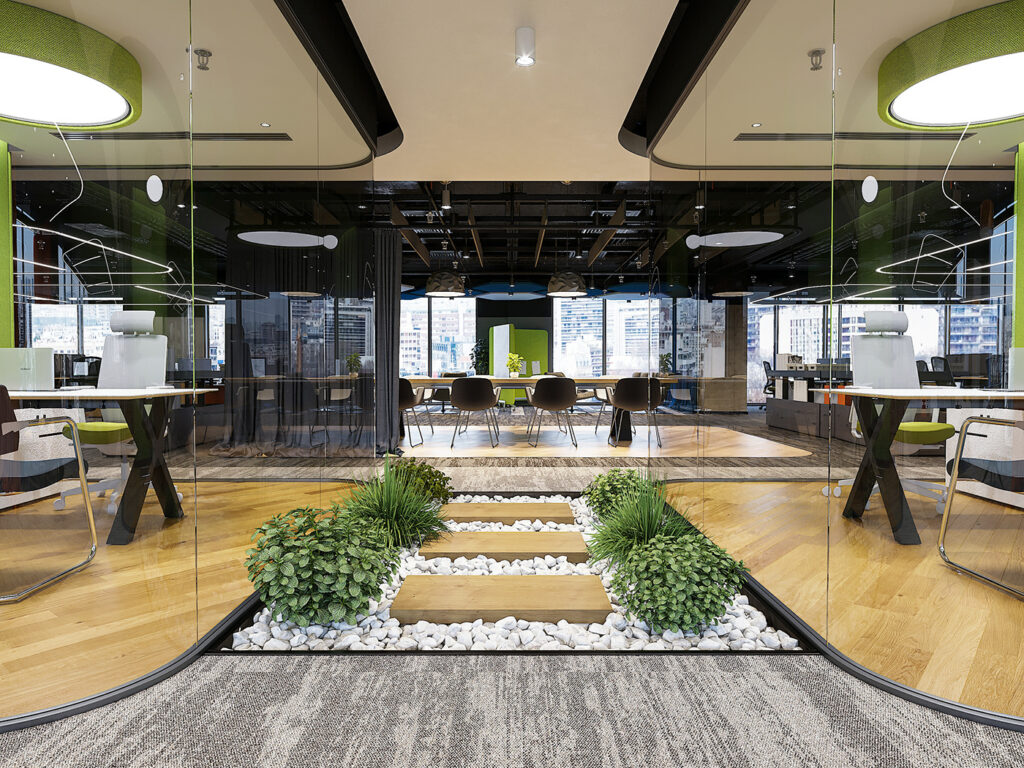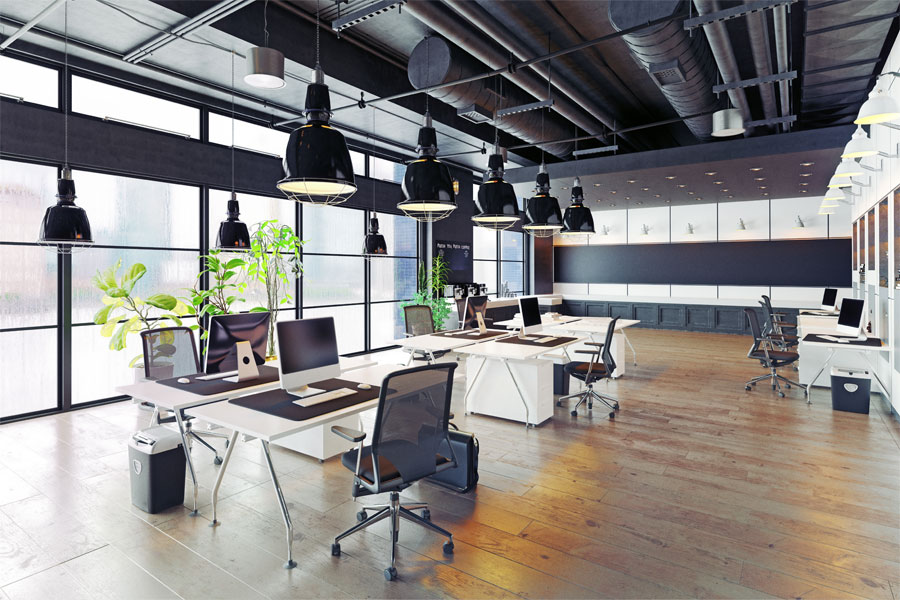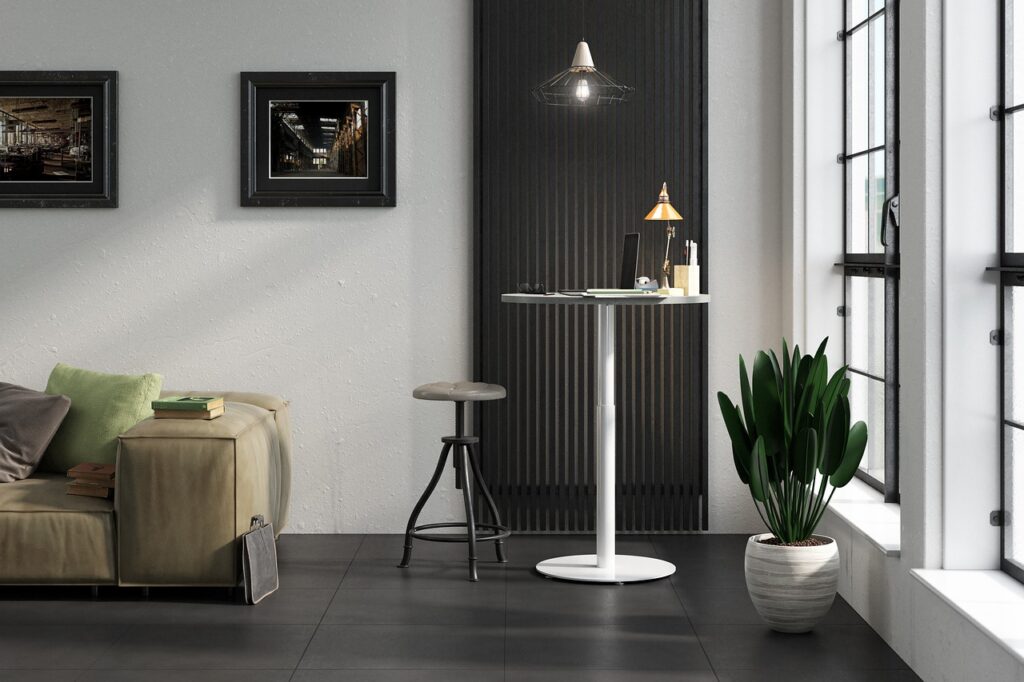Introduction
In today’s competitive business landscape, a thoughtfully designed commercial space is more than just a visual treat—it’s a silent partner in your success. Whether you’re a startup founder or managing a multinational office, the impact of commercial interior design extends far beyond walls and ceilings. It influences productivity, brand image, employee morale, and even your bottom line. In this ultimate guide, we’ll walk you through the key components of effective commercial interior design, highlight 2025 trends, and explore how you can achieve ROI through a strategically designed workspace.
1. What is Commercial Interior Design?
Commercial interior design involves the planning, layout, and aesthetics of business environments like offices, retail stores, hotels, restaurants, and showrooms. Unlike residential design, which focuses on personal style and comfort, commercial design prioritizes brand identity, space functionality, safety standards, and user experience.
Whether it’s about facilitating collaboration in a co-working space or creating a luxurious ambience in a retail outlet, the design must align with the business goals and the behavior of its users.
2. Top Office Design Trends in 2025
Read in detail: Top 7 Interior Design Trends in Office Spaces for 2025 →
The post-pandemic world reshaped our understanding of workspaces. Here are the trends defining commercial interiors in 2025:
- Sustainable Materials: From bamboo partitions to recycled wood furniture, green design is no longer a niche—it’s a necessity.
- Hybrid Workspaces: Flexible layouts that adapt to both remote and in-office work styles are in demand.
- Biophilic Design: Bringing nature indoors through plants, water elements, and earthy textures improves mental wellness.
- Smart Technologies: AI-driven space planning, automated lighting, and acoustic sensors are helping optimize work environments.
- Modular Furniture: Easily reconfigurable workstations to accommodate dynamic team needs.
These trends not only improve aesthetic appeal but also support wellbeing and functionality.
3. How Office Layout Impacts Productivity
Explore more: How Layout Affects Productivity in Office Design →
A smart office layout can significantly boost team efficiency. Here’s how:
- Zoning: Clear demarcations for collaborative, quiet, and creative zones allow employees to choose the environment that suits their task.
- Noise Management: Acoustic panels, soundproof booths, and strategic spacing minimize distractions.
- Ergonomics: Height-adjustable desks and movement-friendly layouts contribute to employee wellness.
Companies are increasingly investing in user-centric layouts that combine comfort and efficiency—creating a space where people love to work.
4. The ROI of Good Interior Design
When treated as an investment rather than an expense, commercial interior design offers real returns. Here’s how:
- Higher Productivity: Happy and comfortable employees tend to be more engaged and efficient.
- Better Talent Retention: A well-designed workplace reflects care and professionalism, making it easier to attract and retain top talent.
- Improved Brand Image: The first impression your office makes on clients and visitors can influence deals and partnerships.
- Efficient Use of Space: Intelligent design maximizes utility and reduces the need for expansion or relocation.
In essence, every rupee spent on intentional design can multiply in operational benefits and cost savings.
5. Mistakes to Avoid in Commercial Interiors
While pursuing aesthetics and trends, many businesses fall into common pitfalls:
- Neglecting Brand Identity: A beautifully designed office that doesn’t reflect your brand is a missed opportunity.
- Overdesigning: Cluttered or overly decorated spaces can overwhelm users and hinder functionality.
- Poor Lighting Choices: Bad lighting not only affects mood but can also cause eye strain and fatigue.
- Ignoring Employee Feedback: Involving your team in the design process leads to better adoption and satisfaction.
Design decisions should always be aligned with usability, safety, and long-term goals.
6. AirBrick’s Approach to Commercial Interiors
At AirBrick Infra, we believe commercial spaces should do more than just look good—they should perform.
- Data-Driven Design: We use behavioral insights, occupancy patterns, and team workflows to drive design decisions.
- Turnkey Services: From concept to handover, our in-house team manages design, procurement, and fit-out for seamless execution.
- Sustainability at Core: Eco-conscious materials and energy-efficient systems are central to every project.
Whether you’re redesigning a 1000 sq. ft. startup studio or a 30,000 sq. ft. corporate HQ, we tailor every element to your goals.
7. Real-World Impact: A Case Study
Read the full story: How AirBrick Transformed a 10,000 sq. ft. Office →
We recently redesigned the office of a leading fintech company in Bengaluru. Challenges included poor lighting, noise issues, and an outdated layout. In just 60 days, we delivered a biophilic-inspired, tech-integrated workspace with agile zones and smart procurement. Post-design surveys showed a 25% increase in employee satisfaction and a 30% improvement in team collaboration.
Conclusion
Commercial interior design isn’t just about desks and décor—it’s a business asset. A thoughtfully designed office can become your silent brand ambassador, productivity enhancer, and employee retention tool.
At AirBrick, we don’t just design spaces—we create environments that grow with you.
Let’s build the future of work. Together.





