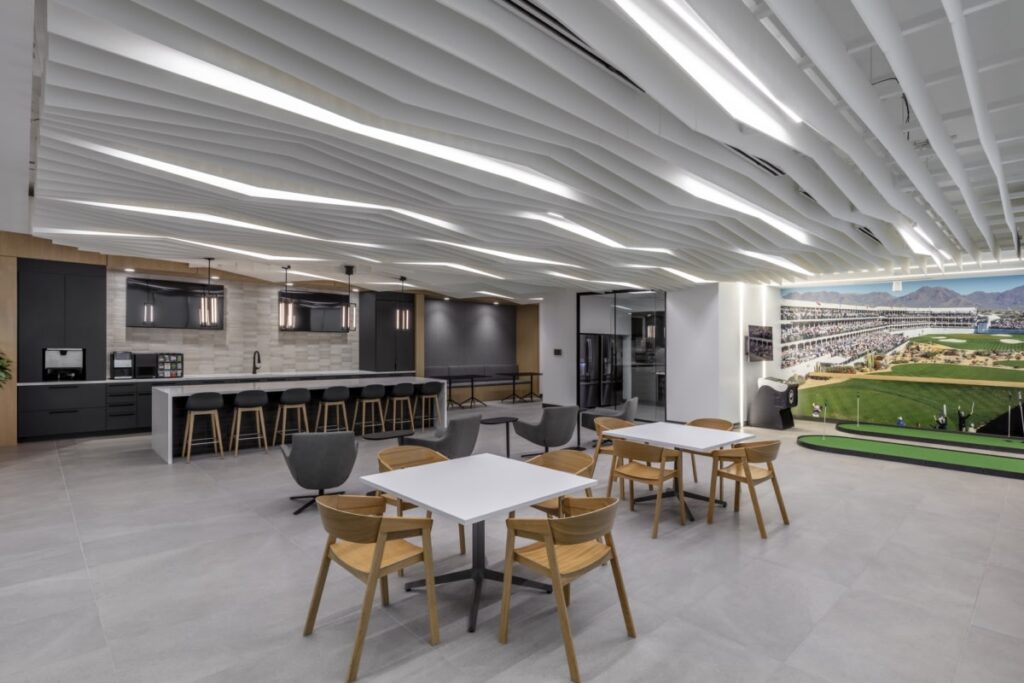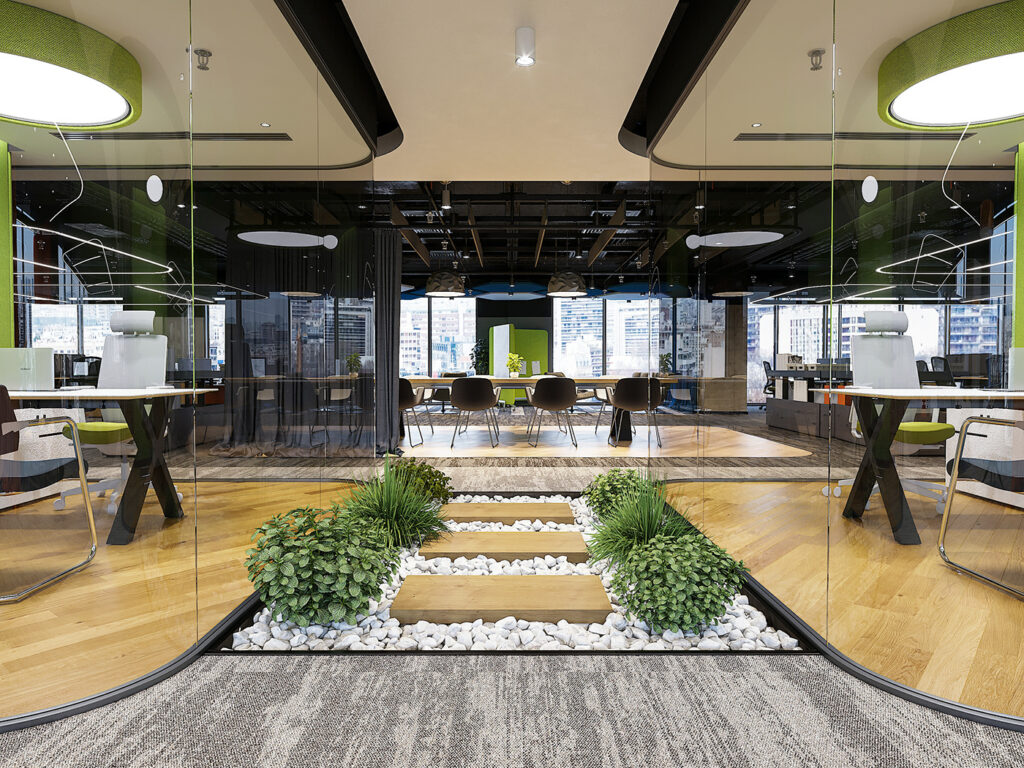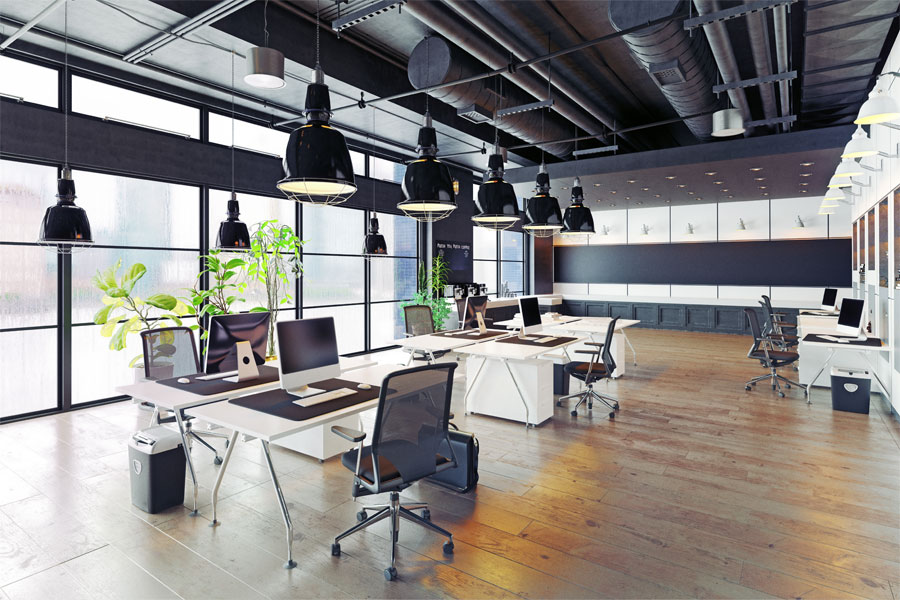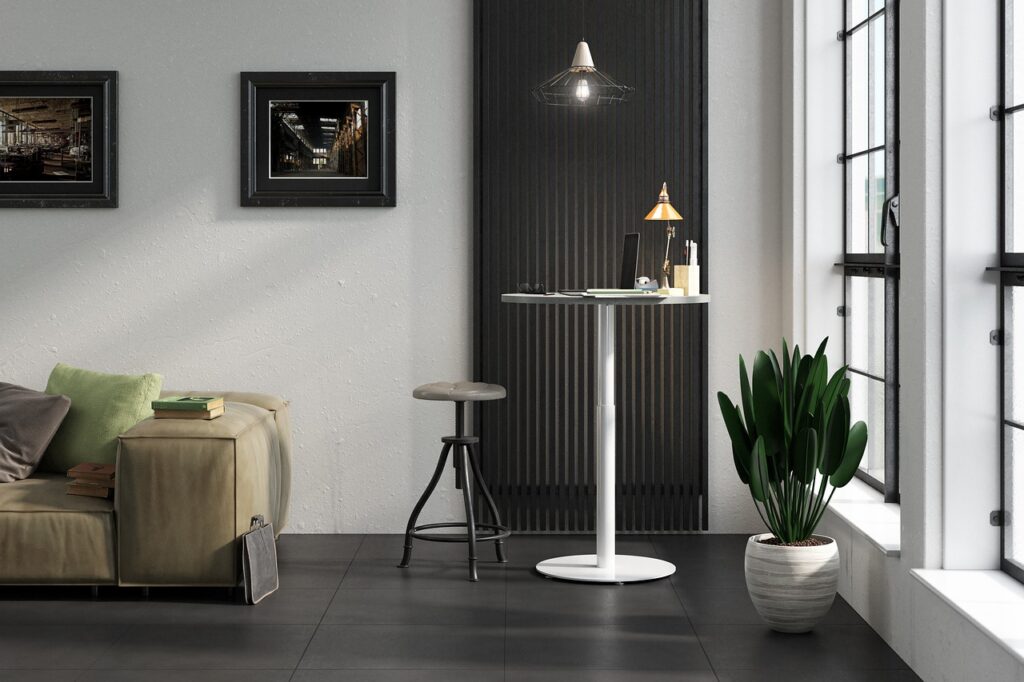In the realm of commercial interior design, striking the right balance between functionality and aesthetics is essential. When it comes to storage solutions, open shelving has emerged as a popular choice for businesses seeking to optimize space and create visually appealing environments. In this article, we will explore the benefits of incorporating open shelving in commercial interior design. We will discuss how commercial interior design companies utilize open shelving in their space planning and design and build strategies, resulting in practical, efficient, and visually pleasing spaces.
Also read: Top Trends of Office Interior design evolving in 2023
I. Understanding the Significance of Open Shelving in Commercial Spaces
Aesthetic Appeal and Versatility
Open shelving offers a unique visual appeal that enhances the overall aesthetics of commercial spaces. Its minimalistic design creates a sense of openness and allows for creative display options. The versatility of open shelving enables businesses to showcase products, decor, and accessories, creating an engaging and visually stimulating environment for customers and employees.
Space Optimization and Flexibility
Commercial spaces often face challenges related to storage and organization. Open shelving addresses these concerns by maximizing vertical space and providing easy access to stored items. The absence of closed cabinets allows for flexibility in arranging and rearranging items based on changing needs, ensuring efficient use of available space.
II. Leveraging Open Shelving with Commercial Interior Design Companies
Expertise in Space Planning
Commercial interior design companies excel in space planning, ensuring that every inch of the available area is utilized efficiently. When incorporating open shelving, these companies analyze the unique requirements and objectives of the business. They consider factors such as the type of products or items to be stored, accessibility needs, and overall design aesthetics, allowing for a tailored approach to shelving placement and configuration.
Our space planning services in commercial interior design focus on optimizing the functionality and efficiency of your workspace, ensuring a seamless and well-utilized layout.
Collaborative Approach to Design
Successful commercial interior design companies engage in a collaborative process with their clients to understand their brand identity, culture, and specific storage requirements. They work closely with businesses to identify the optimal locations for open shelving units, considering factors such as foot traffic, workflow, and the overall layout of the space. This collaborative approach ensures that open shelving is integrated seamlessly into the design, aligning with the company’s vision and enhancing its functionality.
III. Advantages of Open Shelving in Commercial Interior Design
Accessibility and Visibility
Open shelving provides easy access to stored items, enabling efficient inventory management and retrieval. The visibility of products and supplies enhances the overall functionality of the space, allowing employees to quickly locate and restock items. This accessibility also benefits customers, as they can easily browse and interact with displayed products, increasing the likelihood of sales and improving the overall shopping experience.
Brand Exposure and Merchandising
For businesses that rely on visual merchandising to attract customers, open shelving becomes a powerful tool. By strategically arranging products, incorporating branding elements, and utilizing creative displays, businesses can showcase their offerings effectively. Open shelving enhances brand exposure, enabling customers to develop a deeper connection with the products and creating a memorable shopping experience.
Design Flexibility and Customization
Open shelving offers design flexibility, allowing businesses to adapt the space to their evolving needs. The modular nature of open shelving units enables customization, with adjustable shelves that can accommodate items of various sizes. Businesses can experiment with different layouts and configurations, creating a dynamic and ever-evolving environment.
Our 3D visualization services in commercial interior design bring your vision to life, providing realistic and immersive representations of your space before construction begins.
IV. Integrating Open Shelving with Design and Build Strategies
Material Selection and Aesthetics
Commercial interior design companies carefully select materials for open shelving that align with the overall design schemeand brand identity of the business. They consider factors such as durability, aesthetics, and maintenance requirements. Whether it’s sleek and modern metal shelving or warm and inviting wooden shelves, the material choice plays a crucial role in enhancing the visual appeal of the space.
Lighting and Accentuation
To highlight the displayed items and create an inviting ambiance, commercial interior design companies incorporate appropriate lighting strategies. Well-placed spotlights, track lighting, or integrated LED lighting can draw attention to specific products and add a touch of sophistication to the shelving units. Lighting design is an integral part of the overall design and build strategy, ensuring that the open shelving stands out and creates a captivating focal point.
Seamless Integration with Overall Design
Open shelving should seamlessly integrate with the overall design of the commercial space. Commercial interior design companies consider the color scheme, texture, and style of the surrounding elements to ensure a cohesive and harmonious environment. By blending open shelving with other design elements, such as wall treatments, flooring, and furniture, a unified and aesthetically pleasing space is created.
Our design and build services in commercial interior design offer a comprehensive solution from concept development to final construction, ensuring a seamless and efficient process.
V. Conclusion
Open shelving offers numerous benefits in commercial interior design, combining functionality, aesthetics, and flexibility. Commercial interior design companies leverage open shelving as part of their space planning and design and build strategies to optimize storage, enhance accessibility, and create visually appealing environments. The collaborative approach of these companies ensures that open shelving is seamlessly integrated into the overall design, aligning with the brand identity and objectives of the business. By incorporating open shelving, businesses can optimize space, enhance product visibility, and create a memorable experience for customers and employees.
Also read: Top 20 Office Interior Designer Companies in Delhi NCR





