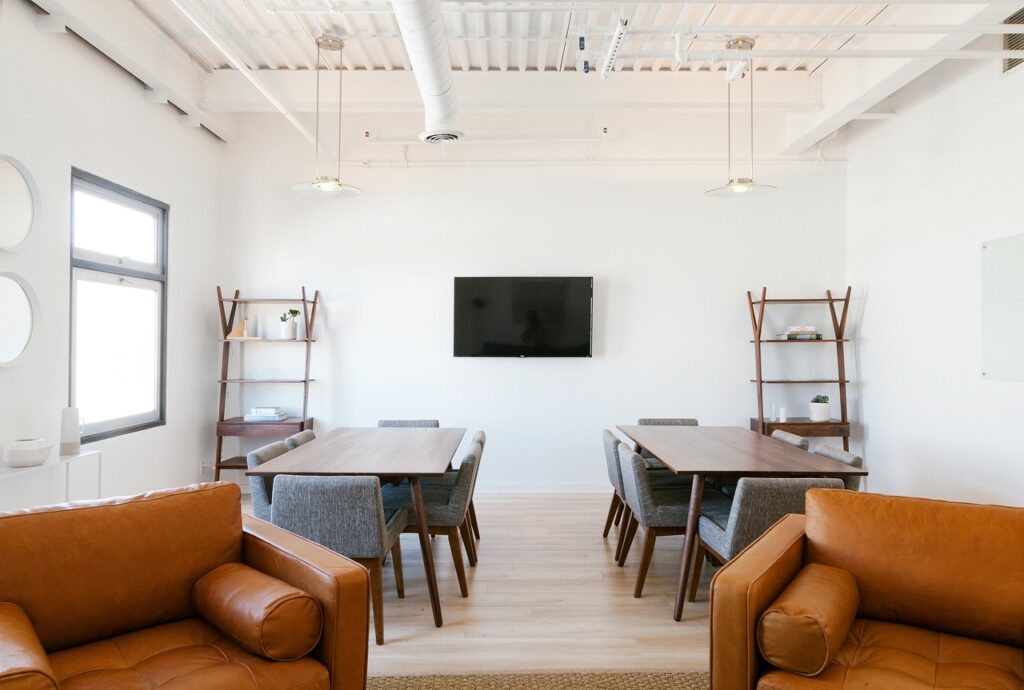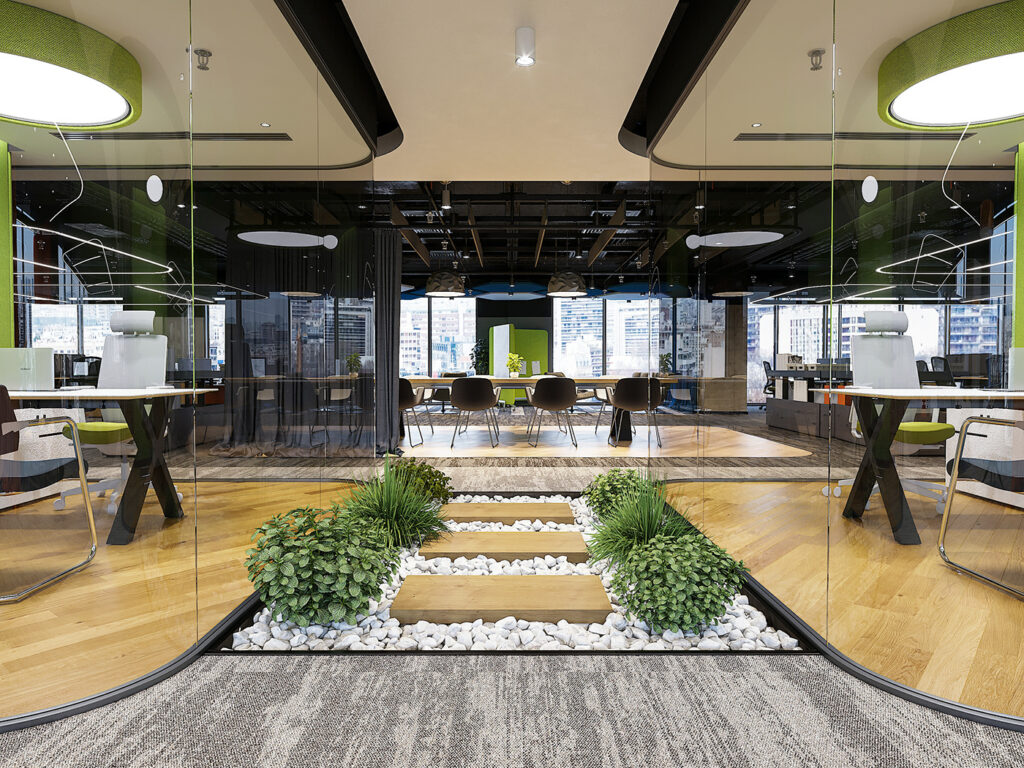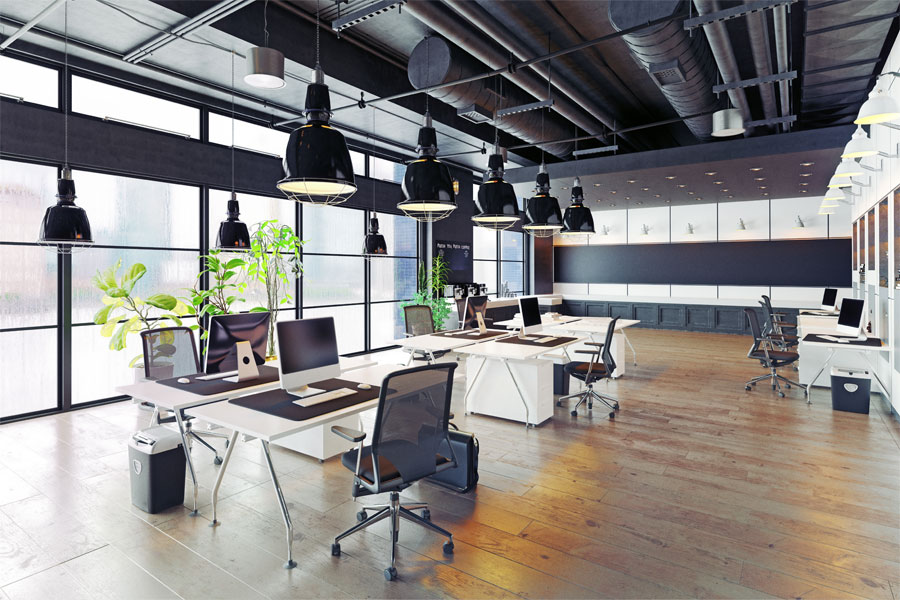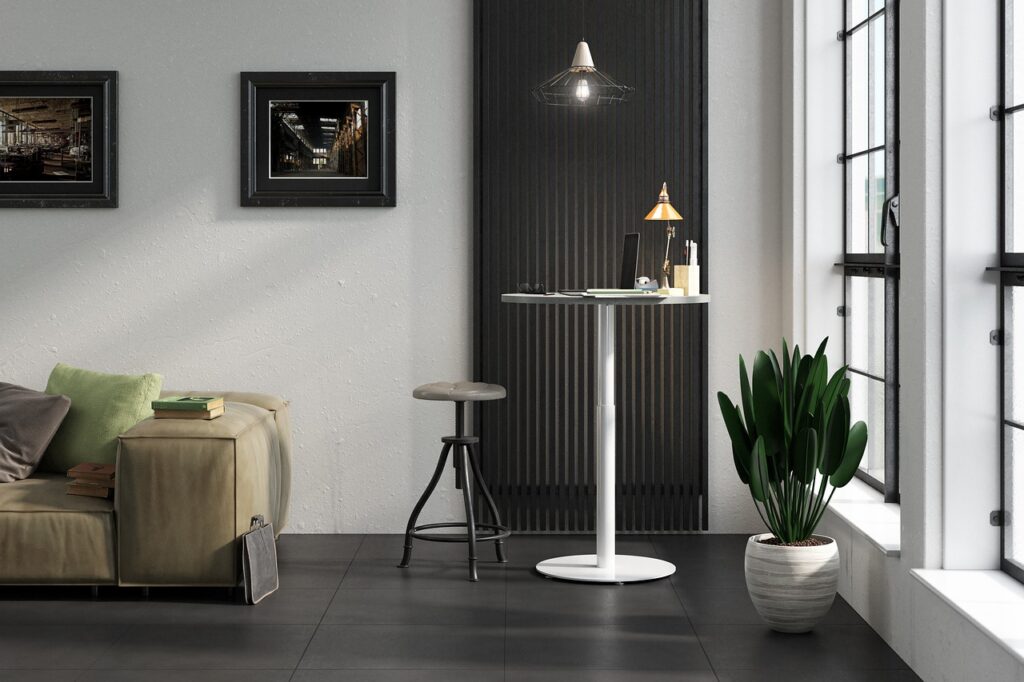When it comes to commercial interior design, every element contributes to the overall ambiance and experience of a space. One often overlooked aspect with significant potential is the ceiling design. The ceiling plays a crucial role in defining the aesthetics, functionality, and atmosphere of a commercial interior. This article delves into the impact of ceiling design on commercial spaces. We explore the expertise of a commercial interior design company in space planning, the design and build process, and how it leverages these techniques to create visually stunning and functional ceilings that elevate the overall design.
Also read: Top Trends of Office Interior design evolving in 2023
I. The Significance of Ceiling Design in Commercial Interiors
Aesthetics and Visual Impact
The ceiling design significantly contributes to the visual impact of a commercial interior. It sets the tone, creates a sense of depth, and enhances the overall aesthetics of the space. Whether through intricate patterns, unique materials, or innovative lighting, a well-designed ceiling can captivate visitors and leave a lasting impression. A commercial interior design company understands the importance of using the ceiling as a canvas to create visually striking and cohesive designs.
Enhancing the Ambiance
Ceiling design has a profound impact on the ambiance and mood of a commercial space. By incorporating elements such as suspended panels, lighting fixtures, or acoustic treatments, a commercial interior design company can manipulate the space’s acoustics, lighting, and overall atmosphere. The ceiling acts as a tool to create the desired ambiance, whether it be a tranquil environment for a spa or a vibrant atmosphere for a restaurant.
II. Space Planning and Ceiling Design
Optimal Space Utilization
Space planning is a fundamental aspect of commercial interior design, and ceiling design is no exception. A commercial interior design company utilizes space planning techniques to optimize the use of available vertical space. By considering the layout, functional requirements, and traffic flow, they ensure that the ceiling design seamlessly integrates with the overall spatial configuration. This careful planning results in ceilings that not only enhance aesthetics but also maximize functionality.
Defining Zones and Focal Points
Ceiling design can be instrumental in defining different zones within a commercial interior. Through the strategic use of color, lighting, or variations in height and texture, a commercial interior design company creates visual boundaries and guide occupants through the space. Ceilings can also be designed to highlight specific areas or features, acting as focal points that draw attention and create a memorable experience for visitors.
Our space planning services in commercial interior design focus on optimizing the functionality and efficiency of your workspace, ensuring a seamless and well-utilized layout.
The Design and Build Process for Ceilings
Concept Development
The design and build process for ceilings begins with concept development. Commercial interior design companies collaborate with clients to understand their vision, brand identity, and functional requirements. By incorporating their expertise and creative flair, they translate these ideas into innovative ceiling designs that align with the overall design scheme. From suspended ceilings to exposed structural elements, the possibilities are vast.
Material Selection and Execution
Once the design concept is finalized, attention turns to material selection and execution. Commercial interior design companies carefully select materials that not only enhance the aesthetics but also meet functional requirements such as acoustics, fire safety, and maintenance. Skilled craftsmen and contractors work together to execute the design with precision and attention to detail. The result is a visually stunning ceiling that seamlessly integrates into the overall commercial interior design.
Our design and build services in commercial interior design offer a comprehensive solution from concept development to final construction, ensuring a seamless and efficient process.
IV. Lighting and Acoustics in Ceiling Design
Illuminating the Space
Lighting plays a vital role in ceiling design. By strategically placing lighting fixtures, such as recessed lights or pendant lamps, a commercial interior design company creates ambiance, highlight architectural features, and provides adequate illumination for different areas. Lighting design in ceilings can also contribute to energy efficiency by utilizing natural light and incorporating energy-saving fixtures.
Acoustic Considerations
Ceiling design is integral to addressing acoustic challenges in commercial interiors. By incorporating acoustic panels, baffles, or diffusers, a commercial interior design company can control sound reverberation, reduce noise, and create a comfortable environment for occupants. The thoughtful integration of acoustic elements in ceiling design ensures optimal sound quality and enhances the overall user experience.
Our 3D visualization services in commercial interior design bring your vision to life, providing realistic and immersive representations of your space before construction begins
Conclusion:
Ceiling design holds immense potential in transforming commercial interiors into visually stunning, functional, and captivating spaces. A commercial interior design company utilizes their expertise in space planning and the design and build process to create ceilings that make a lasting impact. By carefully considering aesthetics, functionality, lighting, and acoustics, they create ceilings that enhance the overall ambiance and experience. The ceiling becomes more than a mere overhead surface; it becomes a key design element that elevates the commercial interior to new heights. Embracing the transformative power of ceiling design opens up a world of possibilities to create remarkable spaces that captivate visitors and leave a lasting impression.
Also read: Top 20 Office Interior Designer Companies in Delhi NCR





