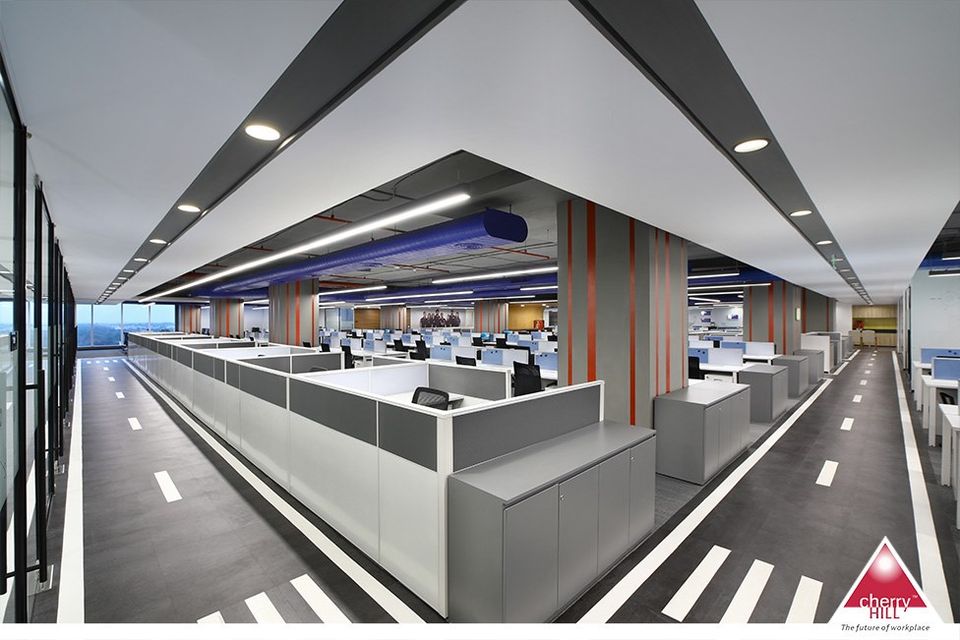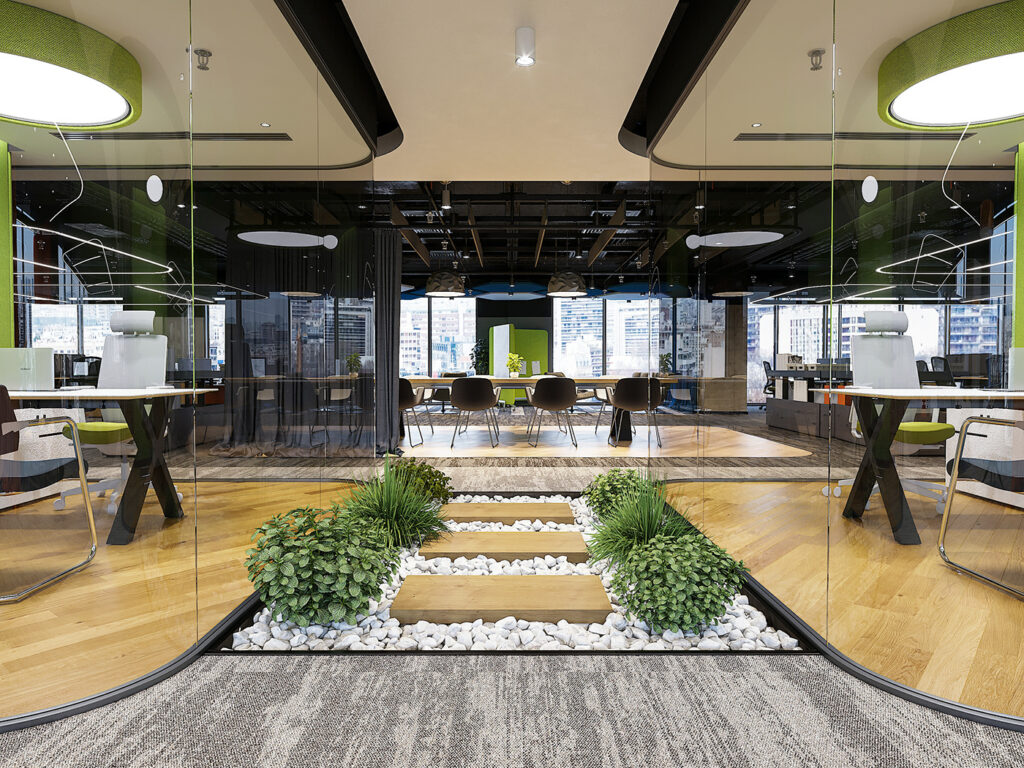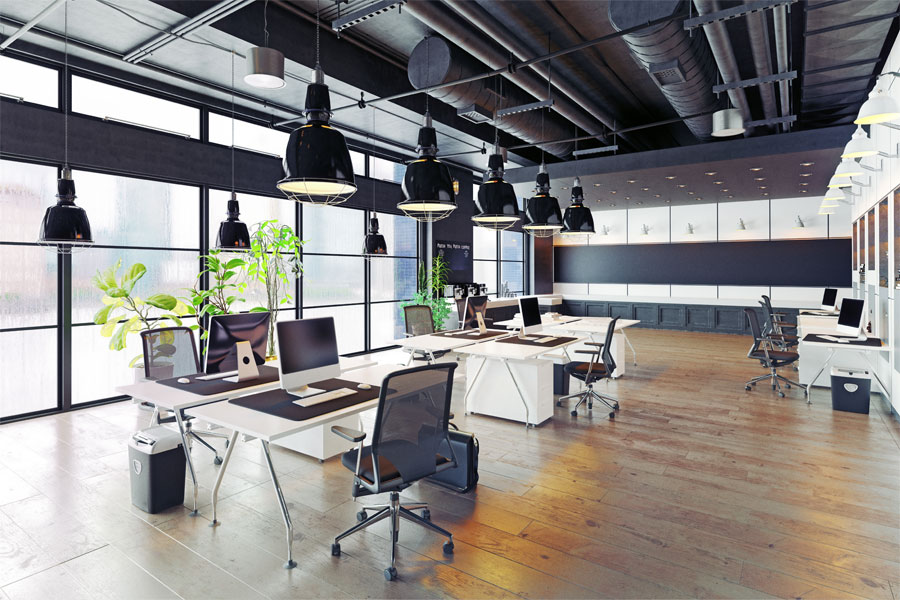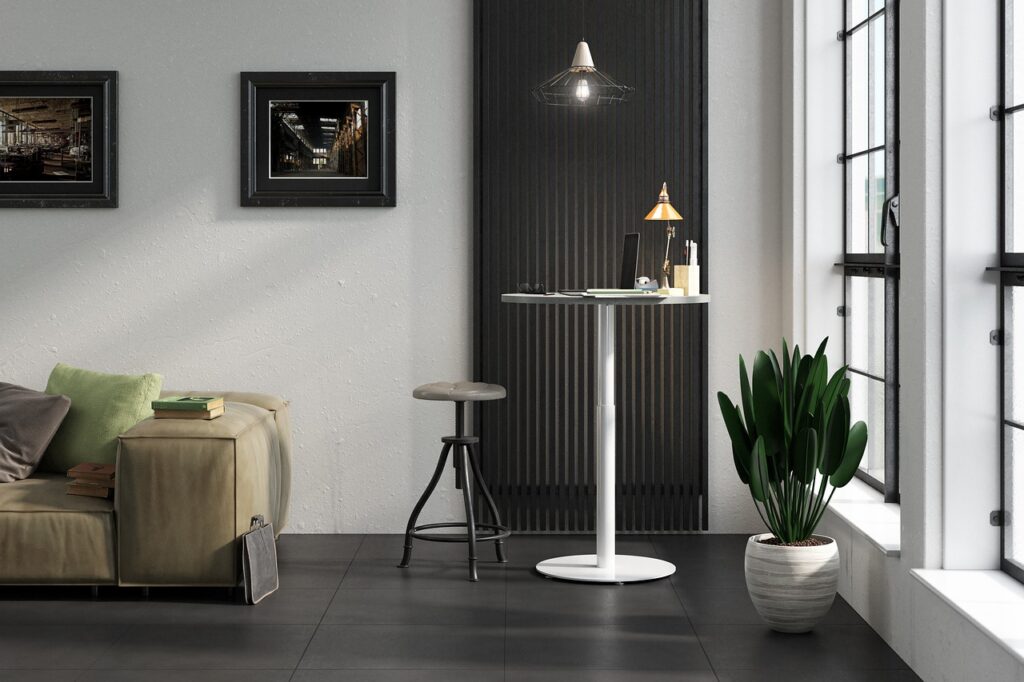In the realm of commercial interior design, achieving the perfect balance between functionality and style is akin to finding the Holy Grail. A space that prioritizes aesthetics over practicality becomes frustrating for users, while a purely functional environment lacks the emotional connection that can elevate a brand experience. So, how do you create a commercial interior that’s both visually stunning and eminently usable?
The answer lies in a thoughtful and strategic approach. Here’s a roadmap to guide you through the process:
1. Deep Dive: Understanding Your Needs
The foundation of any successful commercial interior design project is a clear understanding of the space’s purpose and its users. Here’s where you ask the essential questions:
- What type of business are you designing for? (Office, restaurant, retail store, etc.)
- Who are the primary users of the space? (Employees, customers, clients)
- What are the key tasks or activities that will take place in this space?
- What is the desired brand image or message you want to convey?
2. Functionality First: Building a Strong Foundation
Once you have a firm grasp of the space’s purpose, prioritize functionality. This doesn’t mean sacrificing aesthetics – it simply means ensuring the space caters to its intended use effectively. Here are some key aspects to consider:
- Space Planning: Create a layout that optimizes traffic flow and allows for efficient use of the entire space. Consider designated areas for work, collaboration, relaxation (in offices), or customer service points (in retail stores).
- Furniture Selection: Choose furniture that is ergonomic, durable, and promotes the desired activities. Look for pieces that can be easily reconfigured for future needs.
- Accessibility: Ensure the space is accessible to everyone. This includes proper lighting, clear walkways, and features that cater to individuals with disabilities.
3. Weaving in the Magic: Adding Style with Substance
Now that the functional groundwork is laid, it’s time to infuse the space with personality and style. Here’s where your creativity can truly shine:
- Light and Color: Use lighting to both illuminate the space and create specific moods. Employ color strategically to reflect your brand identity and evoke desired emotions – think calming blues in a spa or energizing yellows in a co-working space.
- Materials and Textures: Incorporate a variety of materials and textures to add visual interest and create a sense of depth. Consider natural elements like wood or stone alongside contemporary materials like polished concrete for a modern touch.
- Art and Décor: Carefully curated artwork, sculptures, and decorative accents can elevate the space and reinforce your brand message.
4. The Power of Details: The Finishing Touches
The details are what truly transform a space from functional to phenomenal. Here’s how to make a lasting impression:
- Storage Solutions: Integrate smart storage solutions to minimize clutter and maintain a clean, organized aesthetic. Built-in shelving, cabinets, and hidden compartments can maximize space utilization.
- Greenery and Biophilia: Introducing plants and natural elements can significantly impact a space’s ambiance. Studies show biophilic design (incorporating nature) improves mood, productivity, and even air quality.
- Technology Integration: Consider seamlessly integrating technology into the design. This could include interactive displays, touch-screen interfaces, or even smart lighting systems that enhance user experience.
5. Collaboration is Key: Working with a Commercial Interior Design Professional
While these tips provide a solid foundation, navigating the intricacies of commercial interior design can be complex. Partnering with a skilled and experienced commercial interior design professional can make all the difference. They can help you:
- Translate your vision into a tangible plan.
- Source high-quality materials and furniture that fit your budget.
- Ensure the design complies with building codes and regulations.
- Manage the project timeline and budget effectively.
Conclusion: A Symphony of Functionality and Style
By following these steps and collaborating with a professional, you can achieve the perfect balance of functionality and style in your commercial interior design project. Remember, a well-designed space isn’t just about aesthetics; it’s about creating an environment that supports your business goals, enhances brand perception, and fosters a positive experience for everyone who enters it. Let your commercial interior design be a symphony of form and function, a space that inspires, motivates, and reflects the unique essence of your brand.





