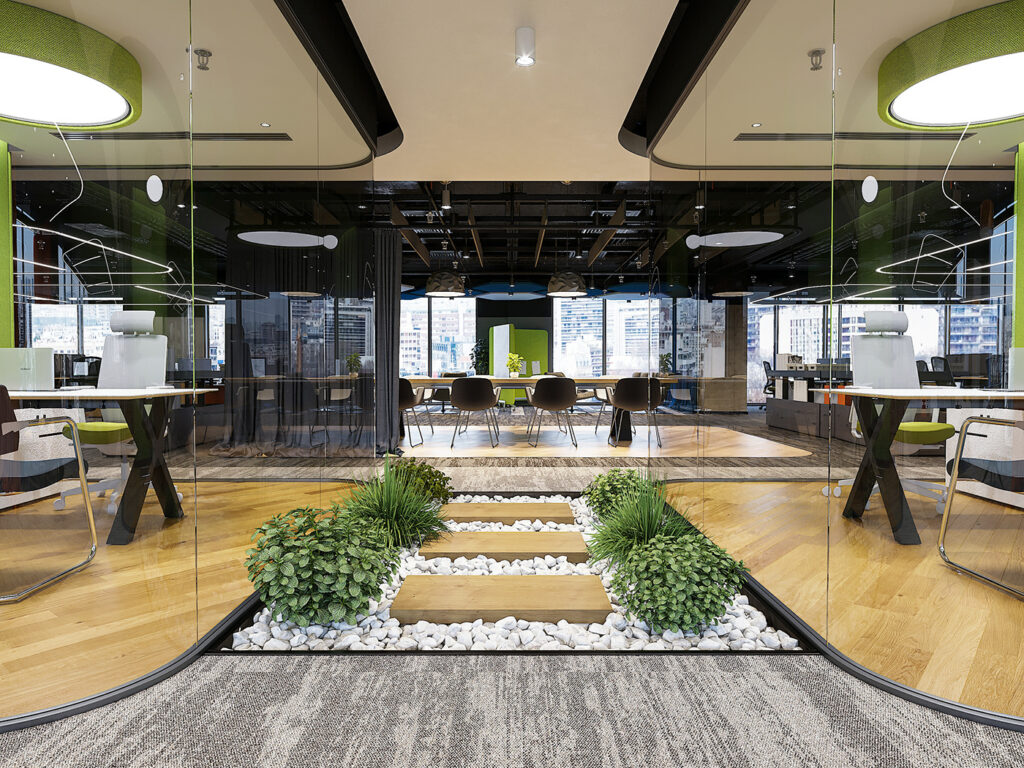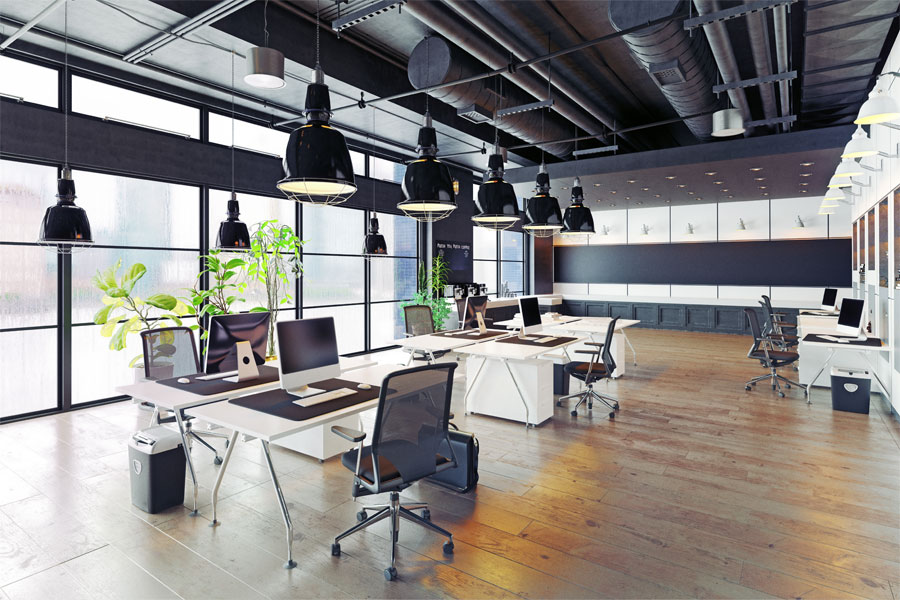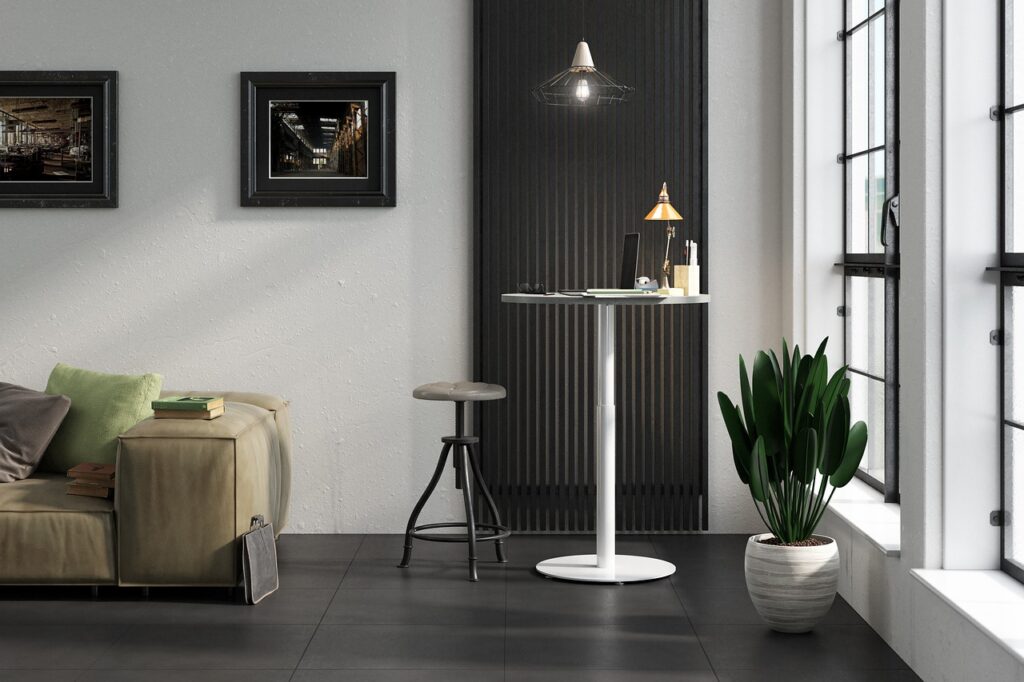Introduction
Office design isn’t just about making a space look good—it’s about making it work. And at the heart of every effective office lies one fundamental design element: the layout.
An optimized office layout can spark collaboration, reduce stress, boost efficiency, and positively impact your bottom line. On the flip side, a poorly designed layout can frustrate employees and hinder productivity.
In this blog, we explore how layout choices directly affect workplace performance, and how you can strategically plan your commercial interior to maximize output.
Discover the broader design strategy in our guide: Ultimate Guide to Commercial Interior Design →
1. The Psychology of Space
Human behavior is deeply influenced by spatial design. Open, airy layouts can foster collaboration, while private, enclosed setups can support deep focus.
- Too open? It could invite distractions.
- Too isolated? It could hinder team synergy.
The key lies in striking the right balance—designing for both interaction and isolation based on work styles and team needs.
2. Zoning: Defining Purposeful Areas
Modern offices thrive when spaces have defined purposes:
- Collaboration Zones: Casual lounges, meeting pods, or huddle spaces foster spontaneous brainstorming.
- Focus Zones: Quiet booths or partitioned workstations allow uninterrupted deep work.
- Social Zones: Cafeterias, breakout corners, and pantry areas offer recharging space for creativity.
By creating zones tailored to different tasks, productivity becomes more natural and self-directed.
Want to know what 2025 office trends are shaping zones? Read Top 7 Interior Design Trends →
3. Flow and Circulation Matter
Ever walked into an office and instantly felt overwhelmed? That’s often a result of poor circulation and flow.
- Narrow corridors and cluttered walkways cause friction in movement and reduce comfort.
- Clear pathways and visual wayfinding help employees move efficiently and intuitively.
A well-laid-out office eliminates friction, reduces decision fatigue, and enhances movement—especially important for larger teams.
4. Ergonomics and Spatial Comfort
Your office could look stunning—but if it’s uncomfortable, productivity will suffer.
An efficient layout considers:
- Desk spacing to prevent overcrowding
- Natural lighting placement for circadian balance
- Proximity to essential zones like printers, restrooms, or collaboration hubs
Spatial comfort directly impacts energy levels, physical health, and mental focus.
5. Adapting to Hybrid Workflows
As hybrid work becomes the norm, office layouts need to accommodate employees who rotate between remote and on-site work.
This calls for:
- Hot desking areas
- Multi-functional meeting zones
- Tech-integrated workstations for seamless video conferencing
The layout becomes a bridge—connecting digital and physical teams without friction.
At AirBrick, we design hybrid-ready layouts tailored for future workplaces →
6. Collaboration Without Disruption
Collaboration is key to innovation, but it shouldn’t disrupt others.
Effective layouts use:
- Acoustic panels
- Semi-enclosed meeting spaces
- Zoning buffers like shelving or plant partitions
This creates a dynamic space where teamwork happens without derailing focus in nearby zones.
7. Scalability and Flexibility
Your layout should evolve as your business grows. That’s why modern office planning includes:
- Modular furniture
- Open floor plans with partitioning options
- Reconfigurable workstations
A flexible layout means your space won’t need a full redesign every time your team size or structure changes.
Read more on adaptive furniture in our trend blog: Interior Design Trends in Office Spaces 2025 →
Conclusion
In commercial interior design, layout is more than floor planning—it’s strategic business thinking.
An intelligently planned workspace increases engagement, supports different work modes, and minimizes daily friction. When done right, your layout becomes an invisible productivity engine—quietly empowering every employee, every day.
At AirBrick, we approach layout planning using behavioral insights, workflow mapping, and smart zoning to help businesses unlock their team’s full potential.
Need help optimizing your office layout?
Let’s design a space that works as hard as your team does.
📞 Connect with AirBrick Infra today →





