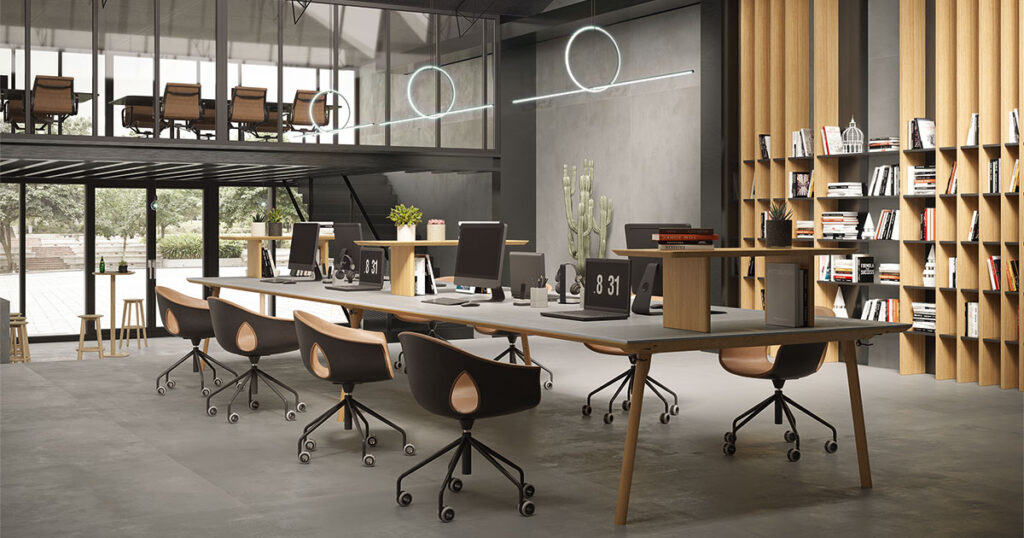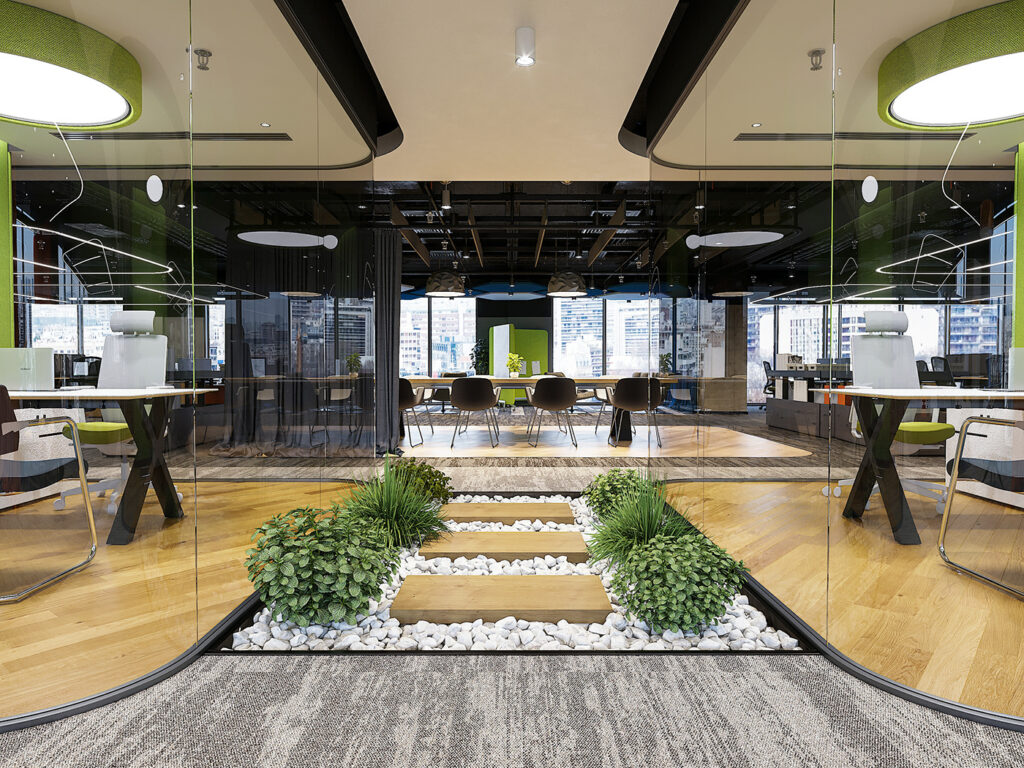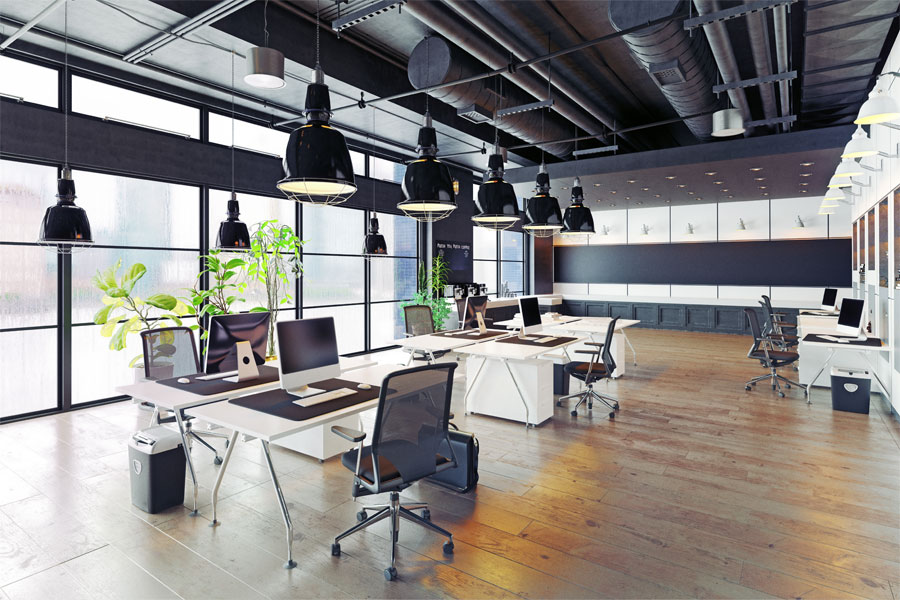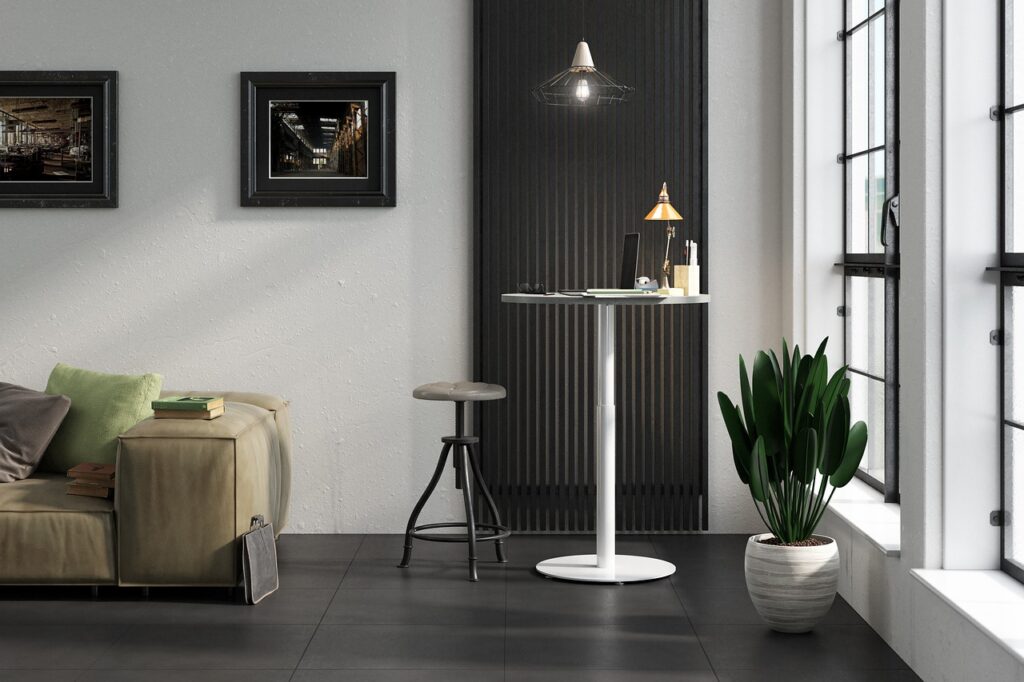
In the fast-paced and dynamic world of professional life, the significance of a well-designed office room cannot be overstated. Beyond merely providing a physical space for work, a thoughtfully designed office environment has the power to elevate productivity, enhance creativity, and contribute to an overall positive work experience.
This discussion delves into the essence of ideal office room designs, emphasizing the fusion of functionality and inspiration to create spaces that not only serve practical purposes but also reflect the values and ethos of the individuals or organizations that inhabit them.
- Importance of a Well-designed Office Room
- Planning Your Office Room designs
- Types of office furniture commonly used in office room design
- You Can Create amazing office room designs with Officebanao
Importance of a Well-designed Office Room

In the contemporary professional landscape, a well-designed office room transcends being a mere luxury office room design; it emerges as a necessity integral to fostering a conducive and thriving work environment.
The significance of investing time and effort into creating an inviting, comfortable, and well-organised workspace is underscored by its profound impact on various aspects of individual and collective performance within an organisation.
Let’s delve into the multifaceted benefits of a thoughtfully designed office room:
Improved Productivity:
- A single room office interior designs as a sanctuary from distractions, providing individuals with a focused and organised space to carry out their tasks.
- Through strategic layout planning, ergonomic furniture, and effective use of space, unnecessary disruptions are minimised, allowing employees to concentrate on their work.
- Reduced distractions and a clutter-free environment contribute significantly to heightened productivity, enabling individuals to meet deadlines and accomplish tasks with greater efficiency.
Enhanced Creativity and Innovative Thinking:
- Creativity flourishes in environments that inspire and stimulate the mind. A well-designed office room can be curated to spark innovation and creative thinking.
- Thoughtful use of colours, lighting, and design elements can contribute to a positive atmosphere that encourages employees to think outside the box.
- Collaborative spaces and comfortable breakout areas further foster brainstorming and idea generation, creating a culture of innovation within the organisation.
Positive Company Image:
- The aesthetics and functionality of an office space contribute to the overall image of a company.
- A well-designed office room not only reflects professionalism but also communicates the organisation’s values and commitment to excellence.
- When clients and visitors step into a visually appealing and well-organised workspace, it leaves a lasting impression, instilling confidence in the company’s capabilities.
- A positive first impression can significantly impact business relationships, attracting and retaining clients and partners.
Employee Well-Being and Satisfaction:
- The physical environment of an office plays a crucial role in the well-being and satisfaction of employees.
- Comfortable seating, proper lighting, and well-ventilated spaces contribute to a positive and healthy work atmosphere.
- A well-designed office room that takes into account the needs and preferences of employees promotes job satisfaction and contributes to a sense of pride and ownership in their workspace.
In conclusion, a well-designed office room goes beyond aesthetics; it becomes a dynamic tool for optimising productivity, fostering creativity, and shaping a positive corporate image.
By recognizing the importance of creating an environment that aligns with the needs and values of its occupants, organisations can harness the full potential of their workforce and set the stage for success in today’s competitive business landscape.
Planning Your Office Room designs

Designing an office space requires careful consideration of various factors to ensure it aligns with the functional needs and aesthetic preferences of its occupants. Here are key steps to guide you in planning an effective office room designs:
Define Objectives and Requirements:
Clearly outline the objectives of the space and identify the specific requirements. Consider the nature of the work to be done, the number of people using the space, and any specialised equipment or technology needed. Understanding these fundamental aspects will inform the overall layout and design decisions.
Understand Workflow and Traffic Patterns:
Analyse the workflow within the office room. Identify key work zones and consider the flow of people throughout the space. Ensure that high-traffic areas are easily accessible, and workstations are strategically placed to optimise efficiency and collaboration.
Consider Ergonomics:
Prioritise ergonomics in the designs to create a comfortable and efficient workspace. Choose ergonomic furniture, consider the placement of computer monitors, and ensure that lighting is conducive to reducing eye strain. A well-designed office should support the health and well-being of its occupants.
Maximise Natural Light:
Whenever possible, maximise natural light as it has numerous benefits, including improved mood and increased productivity. Position workstations to take advantage of natural light sources and supplement with artificial lighting where necessary. Consider window treatments that allow for control of light levels.
Choose Appropriate Furniture:
Select furniture that aligns with the functionality of the space. Consider the needs of different roles within the office and choose furniture that supports collaboration, concentration, and comfort. Modular and flexible furniture can adapt to changing needs and team structures.
Create Collaborative Spaces:
Integrate collaborative spaces into the designs to encourage teamwork and idea exchange. Whether it’s meeting rooms, breakout areas, or casual seating, fostering spaces for collaboration enhances communication and creativity within the office.
Aesthetics and Branding:
Incorporate the company’s branding and aesthetic preferences into the designs. This includes colour schemes, logos, and any design elements that reflect the organisation’s identity. A cohesive design that aligns with the brand creates a visually appealing and professional atmosphere.
Technology Integration:
Plan for the integration of technology, including power outlets, data ports, and audio-visual equipment. Ensure that the office room is equipped with the necessary infrastructure to support current and future technological requirements.
Consider Future Growth:
Anticipate future growth and changes in the organisation. designs the office room with flexibility in mind, allowing for easy adaptability to evolving needs. This includes scalable furniture solutions and versatile layouts that can accommodate expansion.
By methodically considering these factors, you can create a well-planned office room design that not only meets the functional requirements of the space but also enhances the overall work experience for its occupants. This thoughtful approach contributes to a workspace that is both efficient and inspiring.
Also Read:- How to Create a Minimalist Office Room Design
Types of office furniture commonly used in office room design

- Desks:
- Executive Desks: Large, often L-shaped desks designed for managerial or executive offices.
- Workstations: Modular desks for individual workspaces in open office layouts.
- Standing Desks: Adjustable desks that allow users to work while standing or sitting.
- Chairs:
- Task Chairs: Ergonomic chairs designed for individual workstations.
- Conference Chairs: Comfortable chairs used in meeting rooms or conference areas.
- Executive Chairs: High-back, often luxurious chairs for managerial offices.
- Guest Chairs: Seats for visitors or clients in reception areas or meeting rooms.
- Tables:
- Conference Tables: Large tables for meetings, discussions, or presentations.
- Training Tables: Configurable tables used in training sessions or collaborative work.
- Coffee Tables: Low tables for informal meetings or break areas.
- Storage Furniture:
- File Cabinets: Cabinets for organising and storing documents.
- Bookshelves: Shelving units for books, binders, or decorative items.
- Credenzas: Low cabinets often used for storage and as additional workspace.
- Cubicles and Partitions:
- Cubicles: Partitioned workspaces with desks and storage, providing some privacy.
- Screens and Dividers: Freestanding partitions to create semi-private spaces in open layouts.
- Lounge Furniture:
- Sofas and Couches: Comfortable seating for informal meeting areas or break spaces.
- Armchairs: Single-seater chairs for relaxation or collaborative settings.
- Bean Bags and Poufs: Casual, flexible seating options for relaxation or creative spaces.
- Reception Furniture:
- Reception Desks: The focal point of the reception area, where visitors are welcomed.
- Guest Seating: Chairs or sofas for visitors in the reception or waiting area.
- Conference Room Furniture:
- Presentation Boards: Whiteboards or screens for presentations.
- Media Consoles: Furniture to house audiovisual equipment.
- Conference Tables and Chairs: Furniture specifically designed for conference rooms.
- Tech and Media Furniture:
- Computer Desks: Desks designed for computer workstations.
- AV Carts: Mobile carts for audiovisual equipment.
- Charging Stations: Furniture with built-in outlets for charging devices.
These are just a few examples of the diverse types of office furniture available. The specific needs of the office and the preferences of its occupants will determine the most suitable combination of furniture for the space.
You Can Create amazing office room designs with Airbrick Infra

If you want to transform your office into a creative space, you can rely on Airbrick Infra office interior designs. They are the best office interior company. We have developed our own technology and gained extensive experience in creating contemporary and creative Office Reception designs. Our focus is on providing tailor-made solutions that match your brand identity and business goals.
FAQ About Office Room Interior Design
How can I balance collaboration and focus in my office room designs?
Create distinct zones for collaboration with open workstations and meeting areas, while providing private spaces or quiet zones for focused tasks. Ensure flexible furniture and proper acoustics to cater to both needs.





