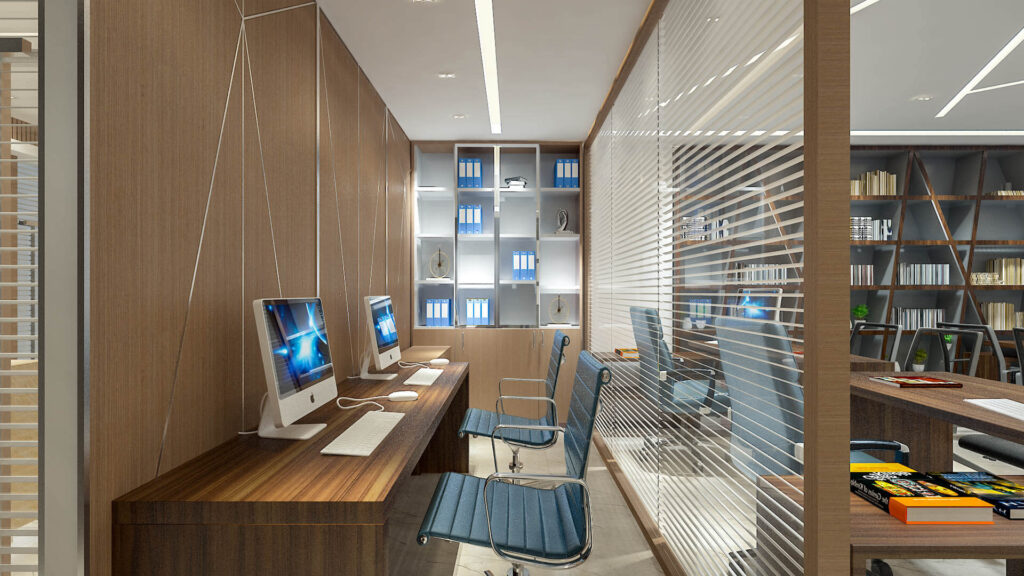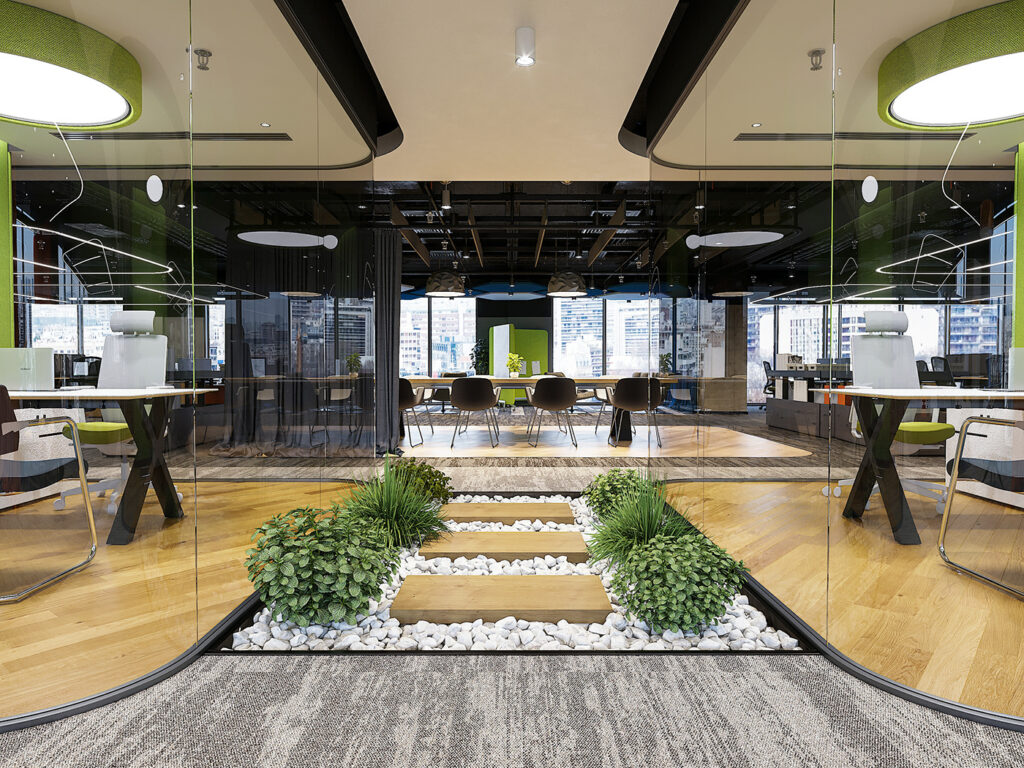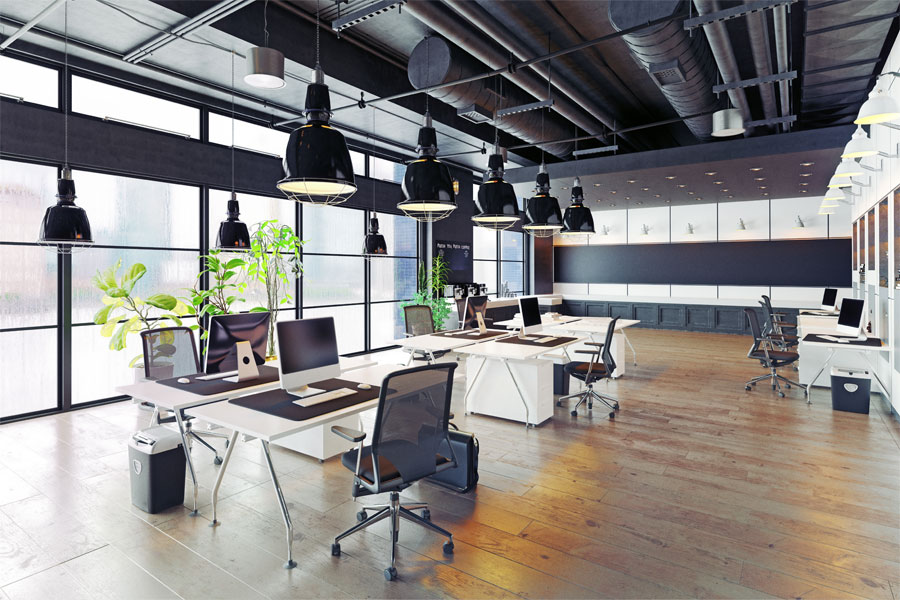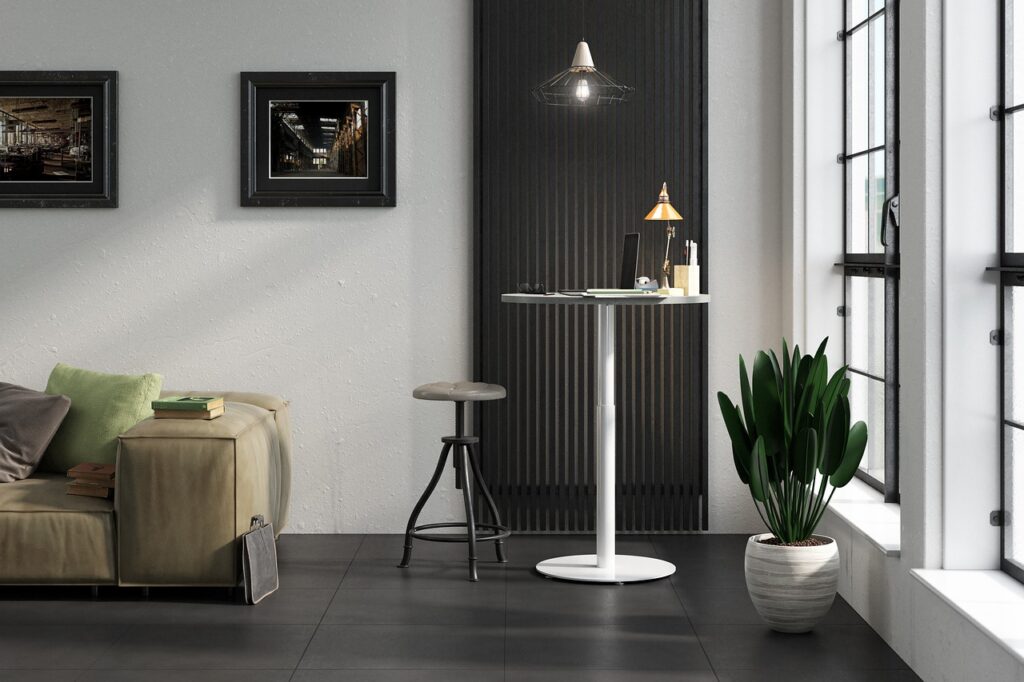For chartered accountants (CAs), office design is more than just aesthetics; it’s about creating a space that fosters focus, professionalism, and trust. A well-designed CA office reflects the precision and reliability associated with the profession while ensuring comfort and efficiency for employees and clients. CA office interior design ideas must balance functionality with sophistication, catering to the specific needs of accounting professionals.
Airbrick Infra, a leading name in interior design, specializes in creating workspaces that combine these elements seamlessly. By blending modern office design trends with practical considerations, they offer tailored solutions that enhance productivity, client experience, and brand identity.

Why CA Office Design Matters
1. Professional Image
A CA’s office is often the first point of contact for clients. The design sets the tone, projecting trust, competence, and attention to detail. Airbrick Infra ensures every design aligns with these values, making a lasting impression on visitors.
2. Productivity and Comfort
Accounting work requires concentration and efficiency. The right interior design minimizes distractions, supports ergonomic needs, and provides an environment conducive to long hours of focused work.
3. Client-Centric Spaces
Meeting rooms and client lounges must be inviting and professional. These areas are critical for client interactions and presentations, and Airbrick Infra prioritizes their design to ensure optimal functionality and aesthetics.

Key Elements in CA Office Interior Design
1. Reception Area
The reception is the first impression of the office, and it should exude professionalism and warmth. Airbrick Infra incorporates:
- Neutral tones like white, grey, or beige for a timeless and professional look.
- Accent features such as a sleek logo wall or modern light fixtures.
- Comfortable seating with durable materials for waiting clients.
2. Workstations
For CAs, workstations are the heart of the office. Key features include:
- Ergonomic furniture to support long working hours.
- Ample desk space for files, monitors, and accounting tools.
- Acoustic solutions to reduce noise and enhance focus.
3. Meeting Rooms
Private and professional meeting rooms are essential for discussing sensitive financial matters. Airbrick Infra integrates:
- Soundproofing to ensure confidentiality.
- Minimalist designs with modern conference tables and comfortable chairs.
- Technology integration such as projectors and video conferencing tools.
4. Document Storage Solutions
CAs handle vast amounts of documentation. Organized storage is crucial:
- Custom-built cabinets and filing systems.
- Digitally integrated storage for modern offices.
- Use of vertical space to maximize storage in compact areas.
5. Breakout Areas
Breakout areas are becoming a staple in modern office design:
- Comfortable seating and vibrant colours to promote relaxation.
- Coffee stations and small kitchenettes for employee convenience.
- Airbrick Infra ensures these spaces are both functional and rejuvenating.

Trends in CA Office Interior Design
Minimalist Design
Simplicity is key in CA offices. Clean lines, neutral palettes, and uncluttered layouts create a professional yet calming environment. Airbrick Infra’s minimalist designs reflect the precision and order synonymous with accounting work.
Biophilic Elements
Adding greenery or natural elements to an office improves air quality and reduces stress. Airbrick Infra incorporates biophilic design by:
- Installing indoor plants or green walls.
- Maximizing natural light with large windows and open layouts.
- Using earthy tones and textures to create a connection with nature.
Modern Technology Integration
A tech-savvy workspace is essential for today’s accounting professionals. Airbrick Infra equips offices with:
- Smart lighting and climate control systems.
- Digital displays for client presentations.
- Secure, tech-friendly workstations.
Flexible Workspaces
Flexibility in office layouts is a growing trend. Movable partitions, adjustable desks, and multi-use spaces allow for adaptability in work processes. Airbrick Infra specializes in modular designs that can evolve with a firm’s needs.

Designing for Client Experience
Comfortable Waiting Areas
A professional and inviting waiting area reflects the firm’s commitment to client comfort. Airbrick Infra uses plush seating, warm lighting, and subtle branding elements to enhance these spaces.
Private Meeting Rooms
Confidentiality is critical in client interactions. Soundproof and elegantly designed meeting rooms provide a secure environment for discussions.
Accessibility
For client-centric offices, accessibility is key. Airbrick Infra ensures offices are wheelchair-friendly and easy to navigate, with wide hallways, ramps, and elevators where necessary.
Sustainability in CA Office Design
Airbrick Infra emphasizes sustainability by:
- Using eco-friendly materials such as low-VOC paints and recycled wood.
- Incorporating energy-efficient lighting and appliances.
- Designing layouts that maximize natural light and ventilation, reducing energy consumption.

Case Studies: Transformative CA Office Designs by Airbrick Infra
Boutique CA Firm
A small accounting firm needed a compact yet stylish office. Airbrick Infra delivered:
- Multi-functional workstations with built-in storage.
- A reception area featuring warm wood tones and a sleek logo wall.
- A vibrant breakout space with pops of colour to energize employees.
Large Corporate Accounting Office
For a corporate client, Airbrick Infra designed:
- An expansive office with dedicated zones for workstations, meetings, and relaxation.
- High-tech conference rooms equipped with state-of-the-art audio-visual systems.
- Biophilic elements such as indoor plants and large windows to create a healthy workspace.
Modern Home Office for a CA
A chartered accountant working remotely required a professional home office. Airbrick Infra created:
- A functional workspace with custom-built shelves and a large desk.
- Elegant lighting solutions to enhance virtual meetings.
- Soundproofing to minimize household distractions.
The Airbrick Infra Advantage
Tailored Designs
Airbrick Infra customizes every project to reflect the unique needs of its clients. From small boutique firms to large corporate offices, they ensure every design is tailored to the brand’s identity and functional requirements.
Advanced Visualization Tools
Clients can preview their designs through 3D models and virtual walkthroughs, providing clarity and confidence in the final outcome.
Focus on Employee Well-Being
Beyond aesthetics, Airbrick Infra prioritizes ergonomics, natural elements, and innovative layouts to create spaces that enhance employee productivity and satisfaction.
Conclusion
The art of CA office interior design ideas lies in balancing professionalism with comfort, functionality with aesthetics. Airbrick Infra excels in creating spaces that cater to the unique demands of chartered accountants, ensuring every design supports productivity, fosters trust, and enhances client experience.Whether it’s a boutique firm or a large corporate office, Airbrick Infra transforms workspaces into environments that inspire and impress. To bring your vision of a perfect CA office to life, explore Airbrick Infra’s offerings and redefine your workspace today. Visit Airbrick Infra for more details.





