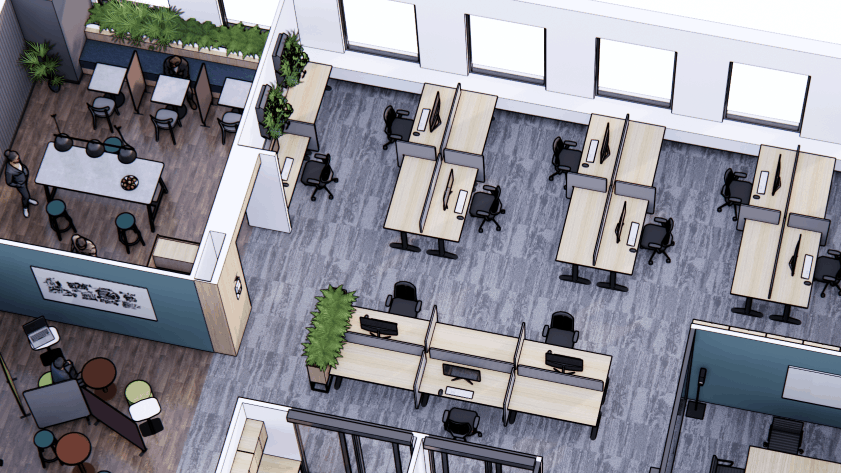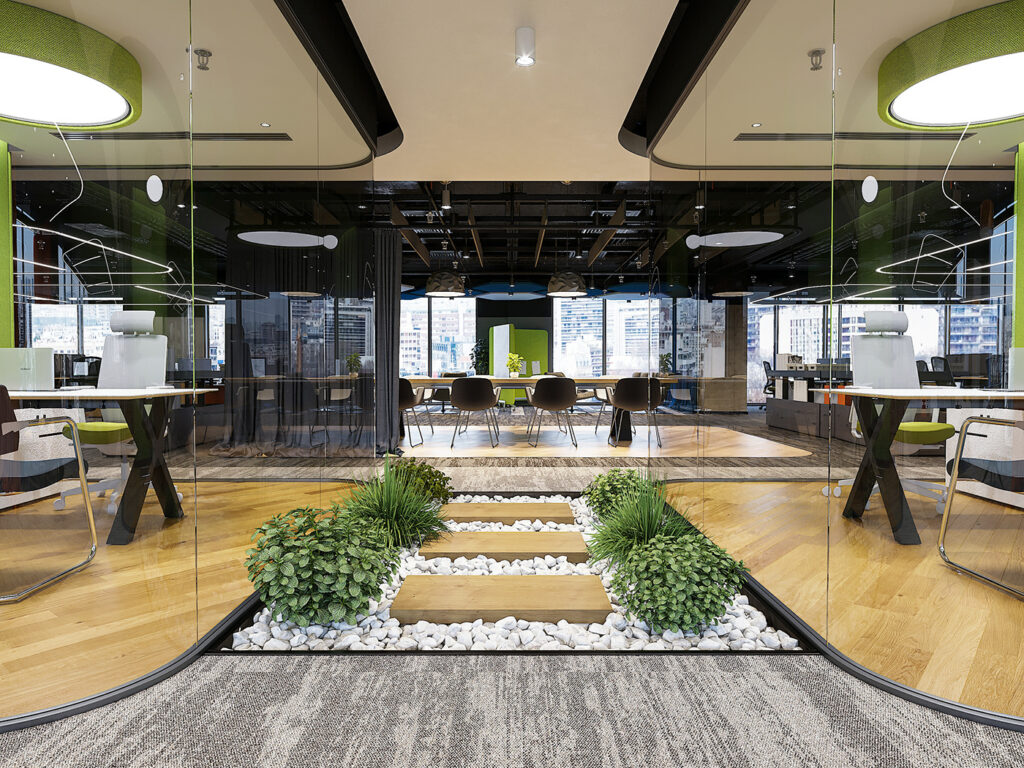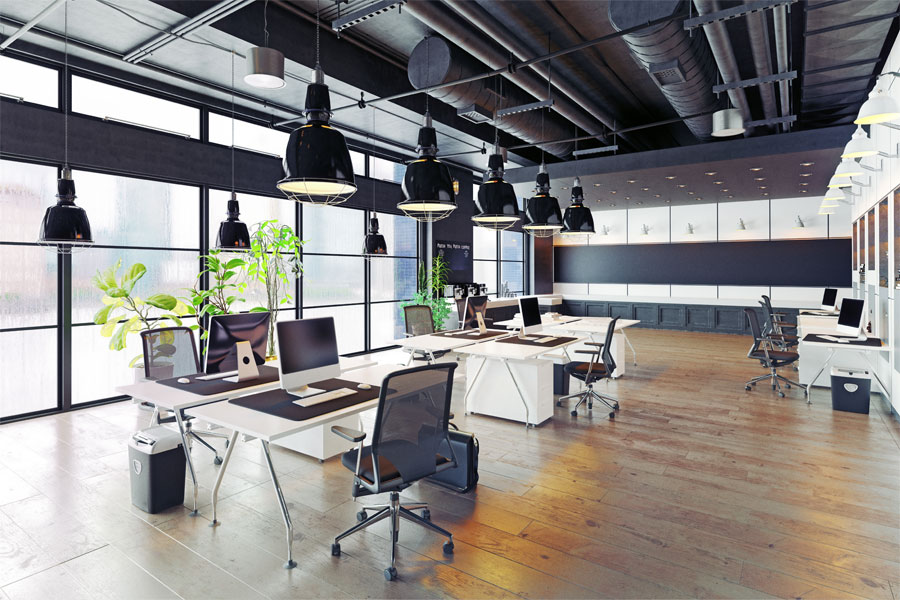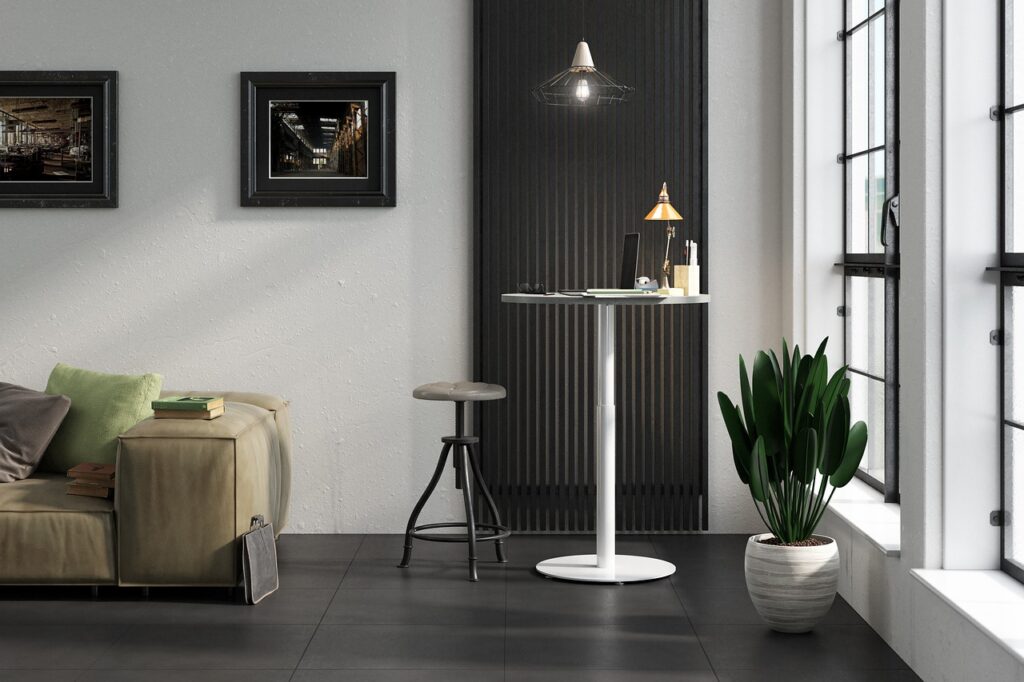In today’s rapidly evolving business landscape, creating an environment that fosters collaboration and innovation is more critical than ever. One design trend that has gained significant traction is open concept office design. This modern approach to office layout eliminates traditional barriers like cubicles, promoting a more dynamic and interactive workspace. At Airbrick Infra, we specialize in creating spaces that not only look great but also enhance productivity and employee satisfaction. In this blog, we’ll explore the benefits of open concept office design and share practical tips on how to implement it effectively.
Introduction to Open Concept Office Design
The open concept office design champions a flexible, inclusive workspace where employees can easily interact and collaborate. This design style breaks down the physical barriers that often isolate staff, replacing them with open areas that encourage communication and teamwork. However, successfully implementing an open office requires careful planning and consideration of various factors.

Benefits of Open Concept Office Design
Enhanced Collaboration
One of the most significant advantages of an open concept office design is its ability to foster collaboration. With fewer walls and partitions, team members can easily communicate and share ideas. This spontaneous interaction can lead to increased creativity and faster problem-solving, ultimately benefiting the organization as a whole.
Flexibility and Adaptability
Open office layouts offer a level of flexibility that traditional office designs can’t match. Furniture can be easily moved and reconfigured to accommodate different projects or team sizes. This adaptability is particularly useful for growing businesses that need to scale their operations without undergoing major renovations.
Increased Natural Light
Natural light is a crucial element in any workspace. Open offices often feature large windows and fewer obstructions, allowing light to flow freely throughout the space. Increased exposure to natural light can improve mood, boost energy levels, and enhance overall well-being, creating a more pleasant and productive work environment.
Cost-Effective
Implementing an open concept office design can be more cost-effective than traditional layouts. With fewer walls and partitions to build, initial construction costs can be lower. Additionally, the flexible nature of the layout can make better use of available space, potentially reducing the need for additional office space as your business grows.
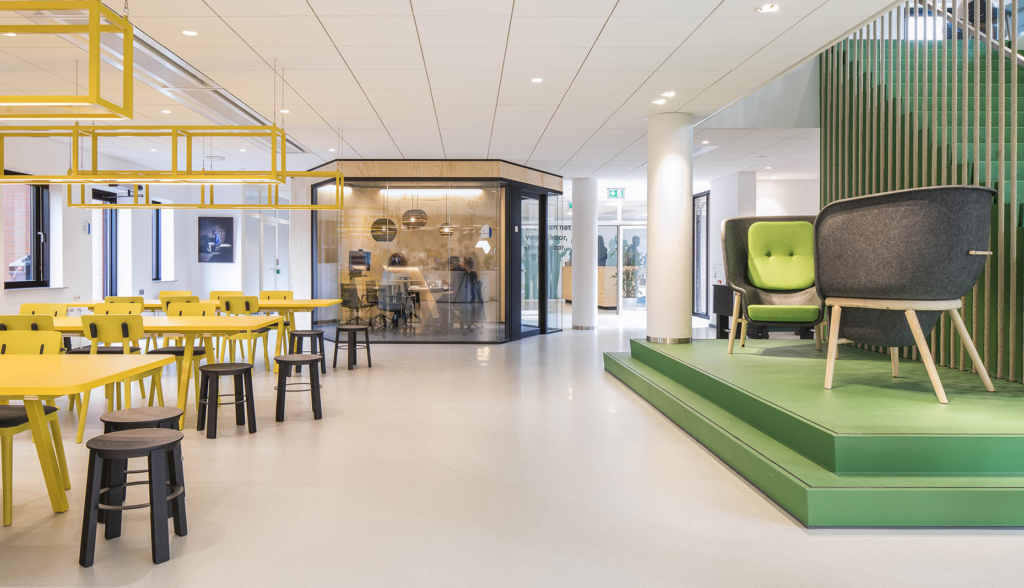
Practical Tips for Implementing an Open Concept Office Design
Understand Your Needs
Before transitioning to an open office, it’s essential to understand your business’s specific needs. Conduct a thorough assessment of your team’s workflows, communication styles, and the types of tasks they perform. This understanding will help you create a space that supports your employees’ work styles while maximizing the benefits of an open layout.
Create Distinct Zones
While openness is a key feature, it’s equally important to create distinct zones within the office. Designate areas for different activities, such as quiet zones for focused work, collaborative spaces for team meetings, and relaxed areas for casual interactions. This zoning approach ensures that employees have access to the right environment for various tasks.
Invest in Quality Furniture
High-quality, ergonomic furniture is a cornerstone of any successful open concept office design. Invest in adjustable desks, comfortable seating, and movable workstations that can be easily reconfigured. Ergonomic furniture not only enhances comfort but also reduces the risk of work-related injuries, contributing to overall employee well-being.
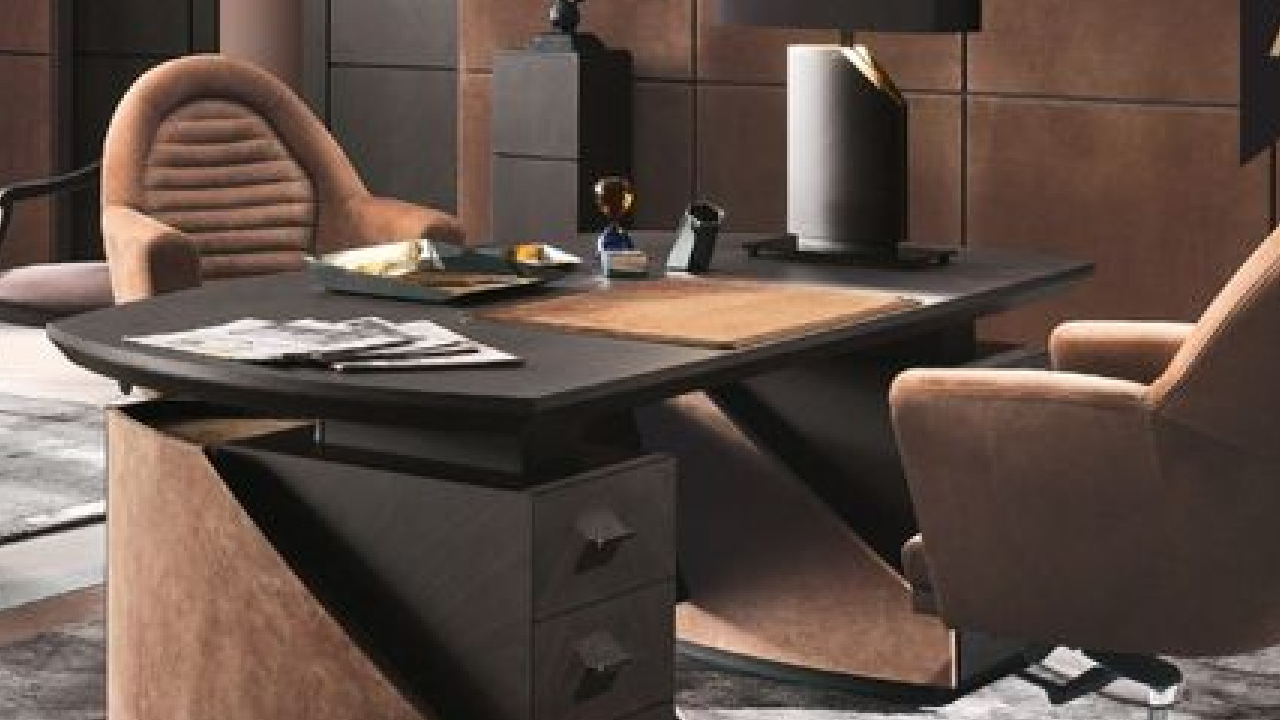
Incorporate Technology
Technology plays a vital role in modern office design. Ensure your open office is equipped with robust Wi-Fi, ample charging stations, and collaborative tools like interactive whiteboards and video conferencing systems. These technologies facilitate seamless communication and collaboration, making the most of your open office layout.
Address Acoustic Challenges
One common concern with open offices is noise. To mitigate this issue, incorporate acoustic solutions such as sound-absorbing panels, carpets, and ceiling tiles. Providing noise-canceling headphones can also help employees focus when needed. Balancing openness with acoustic considerations is crucial for creating a functional and comfortable workspace.
Prioritizing Employee Well-being
The success of any office design hinges on employee well-being. Here are some strategies to enhance well-being in an open concept office design:
Incorporate Natural Elements
Bringing elements of nature into the office can have a calming effect and improve mental health. Use plants, natural materials, and biophilic design principles to create a more inviting and stress-free environment.
Offer Adjustable Workstations
Providing sit-stand desks and adjustable furniture allows employees to change their posture throughout the day. This flexibility can reduce the risk of musculoskeletal issues and promote better health and comfort.
Create Relaxation Areas
Designate areas where employees can relax and recharge. These spaces should include comfortable seating, recreational activities, and amenities like coffee stations. Promoting work-life balance is key to maintaining a happy and productive workforce.
Conclusion
The open concept office design offers numerous benefits, from enhanced collaboration and flexibility to increased natural light and cost savings. By carefully planning your space, investing in quality furniture, and prioritizing employee well-being, you can create a dynamic and productive workspace that supports your team’s success.
At Airbrick Infra, we specialize in designing office spaces that enhance both functionality and aesthetics. Whether you’re redesigning an existing office or starting from scratch, our expert team is here to help every step of the way. For more insights on creating an inspiring and efficient workspace, check out our blog on Office Interior Design. Together, we can transform your office into a place where your team can thrive.


