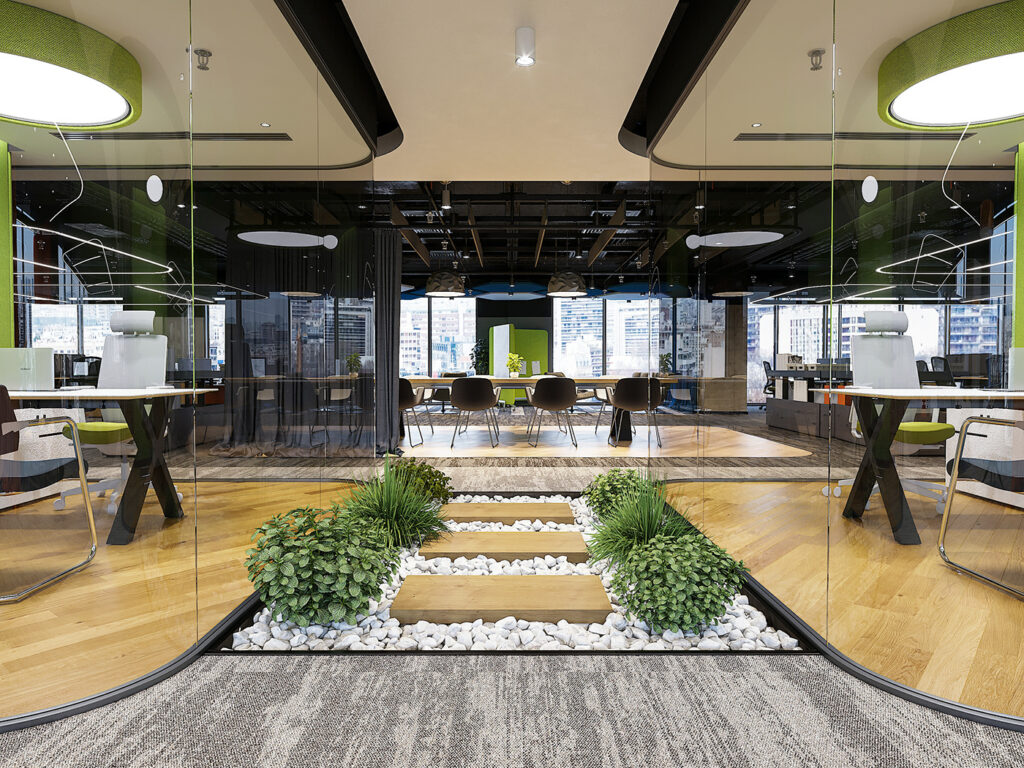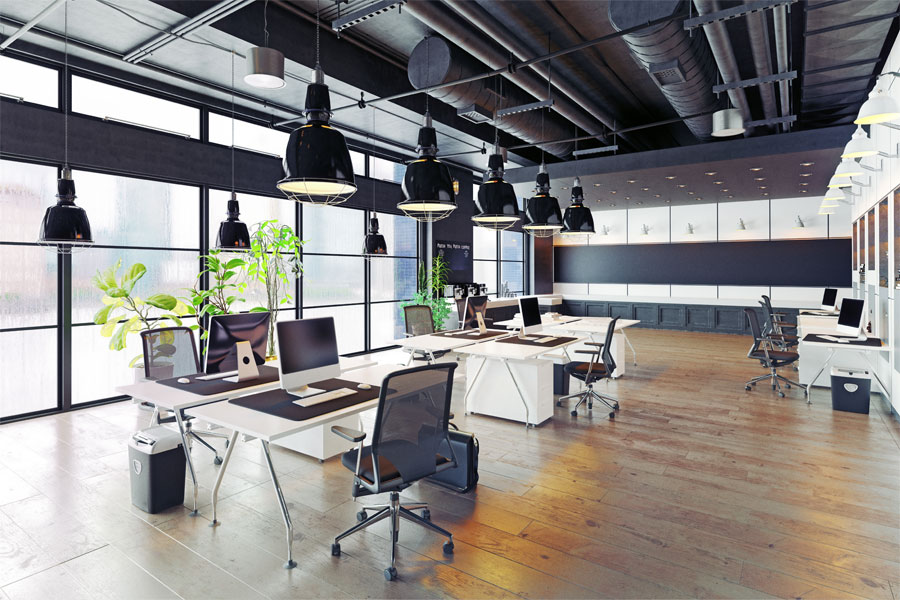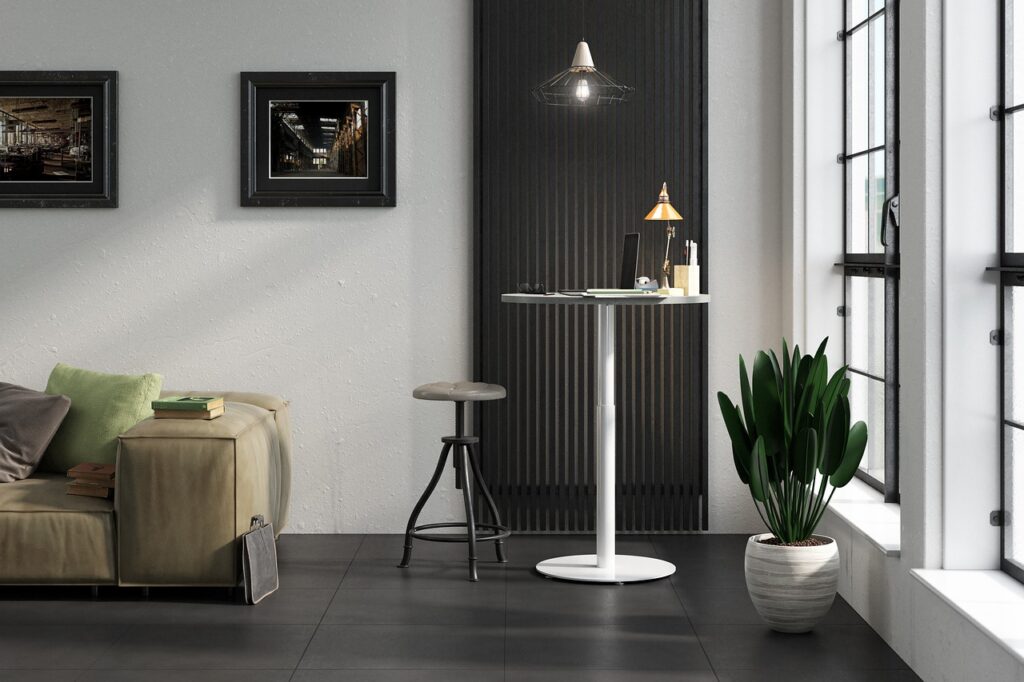Designing welcoming and accessible spaces is crucial for promoting inclusivity and ensuring equal access for people with disabilities. Commercial interior design companies play a pivotal role in utilizing space planning and design and build strategies to create environments that cater to the diverse needs of individuals with disabilities. In this article, we will explore the significance of designing welcoming and accessible spaces for people with disabilities and delve into the various elements and considerations involved in creating inclusive environments.
Also read: Top Trends of Office Interior design evolving in 2023
I. Understanding the Importance of Welcoming and Accessible Spaces
Promoting Inclusivity and Equal Access
Welcoming and accessible spaces provide equal opportunities for individuals with disabilities to navigate, participate, and engage in various activities. By incorporating inclusive design principles, businesses demonstrate their commitment to inclusivity and accessibility, fostering a sense of belonging and ensuring that all individuals can fully experience and enjoy the space.
Meeting Legal Requirements
Designing accessible spaces is not only a moral responsibility but also a legal requirement. Laws and regulations such as the Americans with Disabilities Act (ADA) in the United States mandate that public spaces, including commercial interiors, be designed to accommodate individuals with disabilities. Compliance with these regulations is essential to avoid legal issues and create an inclusive environment for all.
II. Leveraging Commercial Interior Design Companies for Welcoming and Accessible Spaces
Expertise in Inclusive Design
Commercial interior design companies possess expertise in inclusive design, allowing them to create spaces that cater to the diverse needs of individuals with disabilities. They understand the importance of considering accessibility from the initial stages of space planning and throughout the design and build process. By collaborating with these companies, businesses can ensure that their commercial interiors are welcoming, inclusive, and compliant with accessibility standards.
Collaborative Approach with Clients
Successful commercial interior design companies adopt a collaborative approach when working with clients to design welcoming and accessible spaces. They engage in thorough discussions to understand the specific needs and requirements of individuals with disabilities. By collaborating closely with clients, commercial interior design companies ensure that the design of the space aligns with the organization’s goals, fosters inclusivity, and provides equal access for all.
III. Key Considerations for Welcoming and Accessible Spaces
Universal Design Principles
Universal design principles focus on creating spaces that can be used by individuals of diverse abilities, including those with disabilities. Commercial interior design companies integrate universal design principles into their space planning and design strategies. This includes considerations such as wider doorways and hallways, unobstructed pathways, and accessible restroom facilities that comply with accessibility standards.
Barrier-Free Navigation
Barrier-free navigation is essential for individuals with disabilities to access and move around the space easily. Commercial interior design companies carefully consider the placement of furniture, fixtures, and signage to ensure clear and unobstructed pathways. They also incorporate features such as ramps, elevators, and handrails to facilitate seamless movement and navigation throughout the space.
Accessible Restroom Facilities
Restroom facilities are a critical aspect of accessible design. Commercial interior design companies ensure that restroom facilities are designed to be accessible and compliant with accessibility standards. This includes features such as wider stalls, grab bars, accessible sinks, and appropriate signage to assist individuals with disabilities in using the facilities independently.
Our space planning services in commercial interior design focus on optimizing the functionality and efficiency of your workspace, ensuring a seamless and well-utilized layout.
IV. Design Elements for Welcoming and Accessible Spaces
Lighting Design
Proper lighting design is crucial for creating welcoming and accessible spaces. Commercial interior design companies ensure that lighting is uniform, glare-free, and sufficient to aid individuals with visual impairments. They also incorporate color contrast to enhance visibility and assist individuals with low vision or color blindness.
Furniture and Seating Arrangements
Furniture selection and placement play a vital role in creating welcoming and accessible spaces. Commercial interior design companies choose furniture that is comfortable, supportive, and easy to access for individuals with mobility challenges. They also consider flexible seating arrangements to accommodate diverse needs and preferences.
Signage and Wayfinding
Clear signage and wayfinding elements are essential for individuals with visual impairments or cognitive disabilities. Commercial interior design companies incorporate signage with high contrast, large fonts, and clear symbols. They also ensure that signage is placed at appropriate heights and locations for easy visibility.
Our design and build services in commercial interior design offer a comprehensive solution from concept development to final construction, ensuring a seamless and efficient process.
V. Integrating Technology for Accessibility
Assistive Technology Integration
Commercial interior design companies incorporate assistive technology to enhance accessibility. This may include features such as audio guides, text-to-speech devices, or touchless interfaces. By integrating these technologies, businesses can create a more inclusive environment for individuals with disabilities.
Digital Accessibility
In today’s digital age, commercial interior design companies also consider digital accessibility in their designs. They ensure that digital interfaces, such as touchscreen displays or kiosks, are accessible to individuals with disabilities, including those with visual impairments or motor disabilities.
Our 3D visualization services in commercial interior design bring your vision to life, providing realistic and immersive representations of your space before construction begins
VI. Conclusion
Designing welcoming and accessible spaces is crucial for promoting inclusivity and equal access for individuals with disabilities. Commercial interior design companies leverage space planning and design and build strategies to create environments that cater to diverse needs. By considering key elements such as universal design principles, barrier-free navigation, accessible restrooms, lighting design, furniture selection, signage, and technology integration, businesses can ensure that their commercial interiors are welcoming and accessible to all. By prioritizing accessibility, organizations demonstrate their commitment to inclusivity, comply with legal requirements, and create spaces that foster a sense of belonging and equal participation for individuals with disabilities.
Also read: Top 20 Office Interior Designer Companies in Delhi NCR





