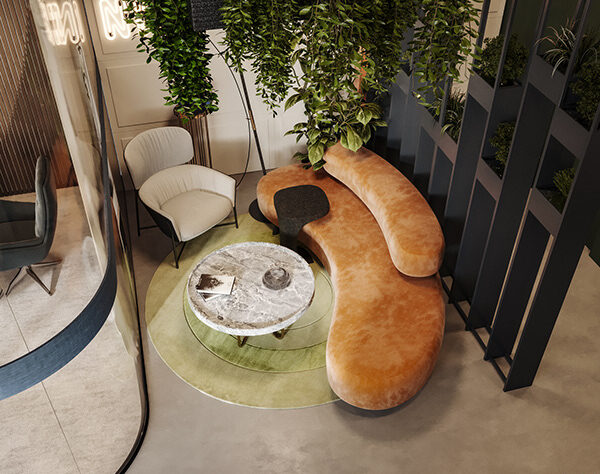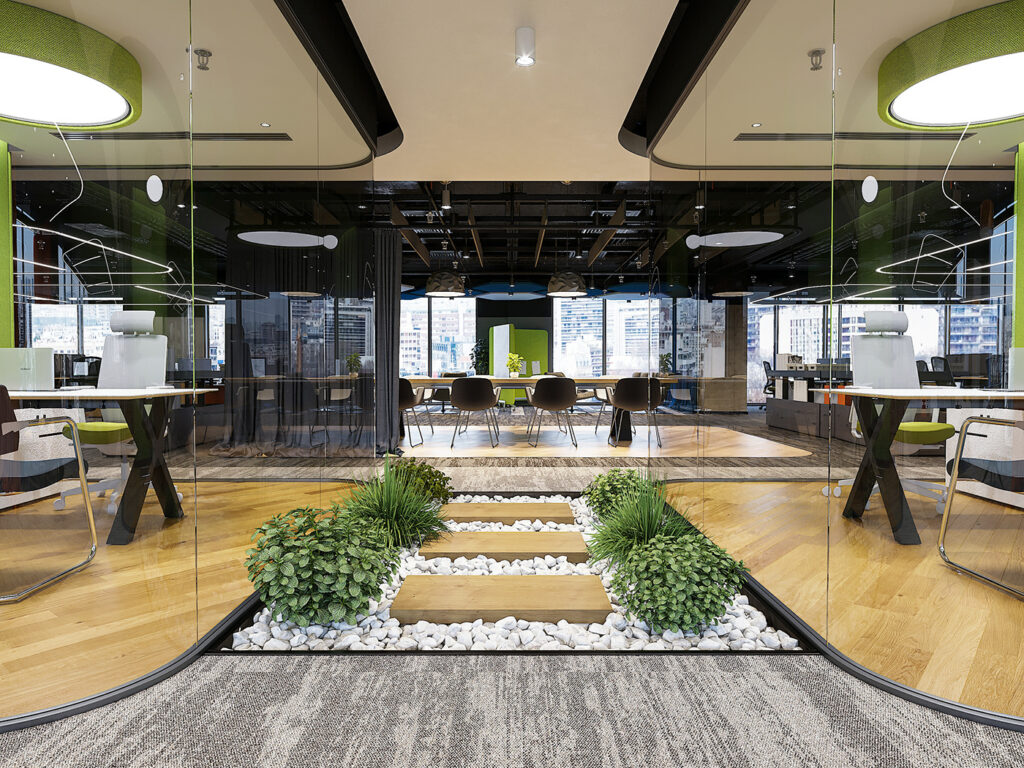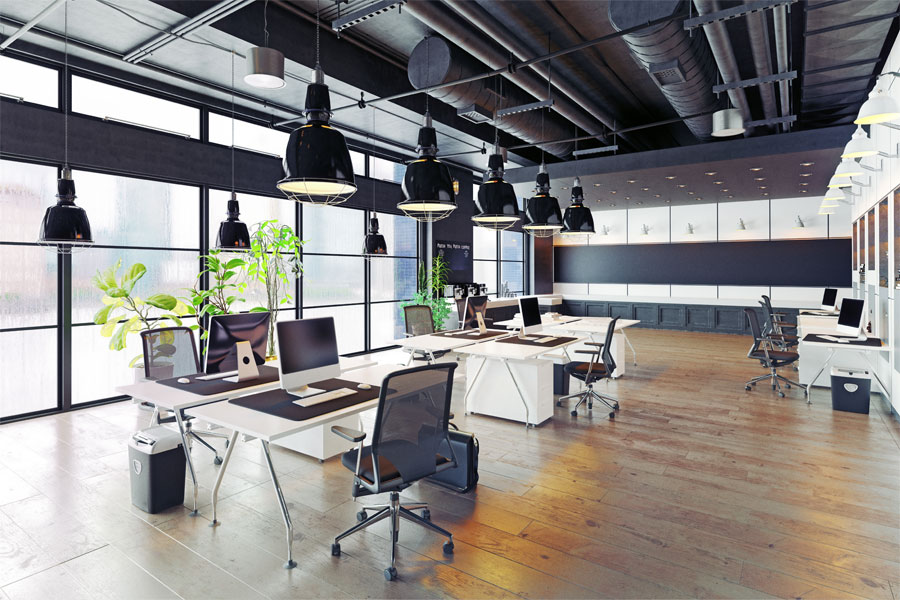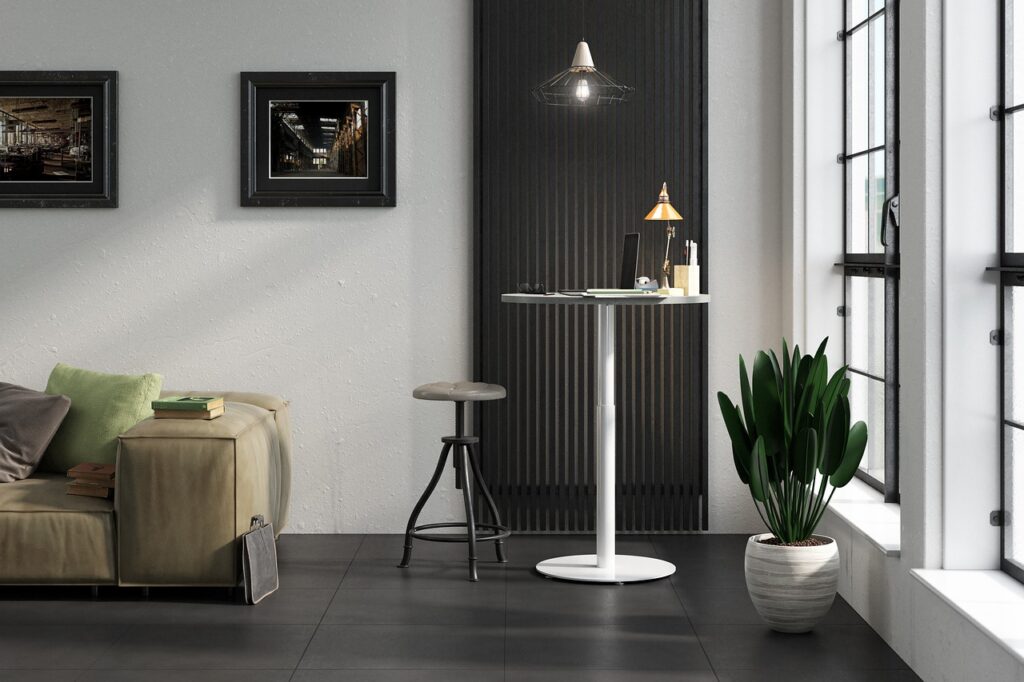Ceiling height is a crucial yet often overlooked aspect of commercial interior design. It holds the power to transform the atmosphere and perception of a space, significantly influencing the aesthetics, functionality, and overall experience of occupants. From expansive and lofty ceilings to more intimate and cozy ones, each height choice carries its own unique impact on commercial interiors. In this article, we will explore the significance of ceiling height in commercial interior designs, emphasizing the role of space planning, the expertise of a commercial interior design company, and the design and build process in optimizing ceiling height for successful commercial designs.
Also read:Top Trends of Office Interior design evolving in 2023
Understanding the Importance of Ceiling Height
The Psychological Impact of Ceiling Height
Ceiling height has a profound psychological impact on individuals within a space. High ceilings evoke a sense of grandeur, openness, and freedom, creating a feeling of expansiveness and luxury. On the other hand, lower ceilings can create a more intimate and cozy atmosphere, promoting a sense of comfort and security. The choice of ceiling height can shape how people perceive and interact with a commercial space.
The Visual and Aesthetic Influence
Ceiling height plays a significant role in the overall aesthetics of a commercial interior. High ceilings provide an opportunity for dramatic architectural elements, such as chandeliers, pendant lights, or ceiling sculptures, creating a visually stunning focal point. Conversely, lower ceilings can be utilized to create a more intimate and immersive environment, with lighting fixtures and decorative elements that enhance the space’s theme or brand identity.
Functionality and Space Perception
Ceiling height can influence how people perceive the functionality of a space. Higher ceilings can accommodate taller structures, such as mezzanines or lofted areas, expanding the usable square footage without compromising the openness of the space. Additionally, high ceilings improve air circulation and can enhance acoustic performance, making them ideal for venues with live performances or events. Lower ceilings, on the other hand, may be more suitable for spaces that require a sense of privacy or concentration, such as offices or meeting rooms.
Ceiling Height and Space Planning
Assessing the Purpose and Function of the Space
When considering ceiling height, it is crucial to assess the purpose and function of the commercial space. Different industries and businesses have varying requirements, and understanding the specific needs of the space will help determine the optimal ceiling height. For example, retail environments may benefit from higher ceilings to create an open and inviting atmosphere, while healthcare facilities may prioritize lower ceilings for a more calming and reassuring environment.
Zoning and Layout Considerations
Space planning is essential when determining ceiling height. Dividing the space into different zones based on functionality allows for more effective use of vertical space. For instance, areas with higher ceilings can be designated for product displays or customer interaction, while lower-ceilinged areas can be utilized for administrative tasks or storage. Proper zoning ensures that ceiling height is optimized for different activities within the commercial space.
Flexibility and Adaptability
Flexibility is crucial when considering ceiling height in commercial interiors. The needs of businesses may change over time, and the space should be adaptable to accommodate these changes. Incorporating modular or adjustable elements, such as partitions or suspended ceilings, allows for future modifications to the ceiling height as needed.
Our space planning services in commercial interior design focus on optimizing the functionality and efficiency of your workspace, ensuring a seamless and well-utilized layout.
Ceiling Height and Design Elements
Lighting and Ambiance
Ceiling height directly influences lighting design and ambiance. High ceilings offer opportunities for impactful lighting installations, such as pendant lights or skylights, which can create a sense of drama and provide ample illumination. Lower ceilings may require more focused and strategically placed lighting fixtures to ensure proper visibility and create a cozy ambiance.
Furniture and Fixture Selection
The choice of furniture and fixtures should complement the ceiling height and overall design intent. In spaces with high ceilings, taller furniture pieces can help fill the vertical space, maintaining visual balance and proportion. Conversely, lower-ceilinged areas may benefit from lower-profile furniture to avoid overwhelming the space and to maintain a comfortable and harmonious environment.
Materials and Finishes
Ceiling height can also influence material and finish choices. High ceilings can showcase architectural details and materials, such as exposed beams or textured surfaces, adding visual interest and depth. In contrast, lower ceilings may benefit from lighter-colored and reflective finishes to create an illusion of height and openness.
Our design and build services in commercial interior design offer a comprehensive solution from concept development to final construction, ensuring a seamless and efficient process.
The Role of a Commercial Interior Design Company
Collaborative Design Process
Engaging the expertise of a commercial interior design company is essential for optimizing ceiling height in commercial spaces. A professional design team collaborates with clients to understand their specific needs, brand identity, and vision for the space. They can provide valuable insights and recommendations regarding the most suitable ceiling height based on the business requirements and target audience.
Expertise in Space Planning and Ceiling Height Optimization
Commercial interior design companies specialize in space planning and understand how ceiling height impacts the functionality and aesthetics of a space. They possess the knowledge and experience to assess the unique needs of a business and determine the most effective ceiling height to maximize the space’s potential.
Incorporating Brand Identity and Storytelling
A commercial interior design company helps translate the brand identity and storytelling into the physical environment. They can align the choice of ceiling height with the overall brand image, ensuring consistency and creating a cohesive experience for customers and employees.
Our 3D visualization services in commercial interior design bring your vision to life, providing realistic and immersive representations of your space before construction begins
The Design and Build Process
Concept Development and Visualization
During the design and build process, a commercial interior design company develops concepts and visualizations to illustrate how the space will look and feel. This includes exploring different ceiling height options and their impact on the overall design intent.
Material Sourcing and Procurement
Design companies have extensive networks and knowledge of sourcing materials and finishes suitable for different ceiling heights. They ensure that the chosen materials meet safety, quality, and aesthetic standards.
Construction and Installation
Design and build teams oversee the construction and installation process, ensuring that the chosen ceiling height is implemented accurately and seamlessly. They collaborate with contractors and other professionals to ensure the project’s successful execution.
Conclusion
Ceiling height plays a significant role in commercial interior designs, influencing the aesthetics, functionality, and overall experience of a space. By understanding the psychological impact, incorporating effective space planning, and leveraging the expertise of a commercial interior design company, businesses can optimize ceiling height to create memorable and impactful spaces. Whether it is a retail store, office, or entertainment venue, the choice of ceiling height plays a vital role in shaping the ambiance, perception, and success of commercial designs. By embracing this often-underestimated element, businesses can elevate their spaces and provide enhanced experiences for their customers and occupants.
Also read:Top 20 Office Interior Designer Companies in Delhi NCR





